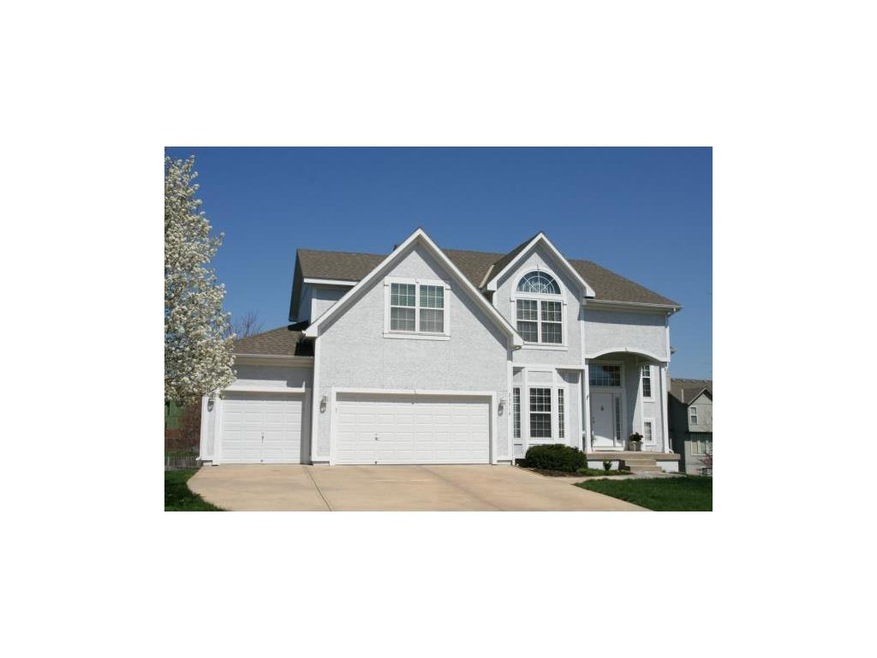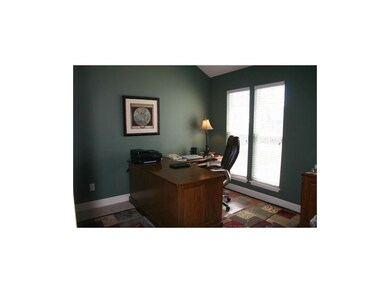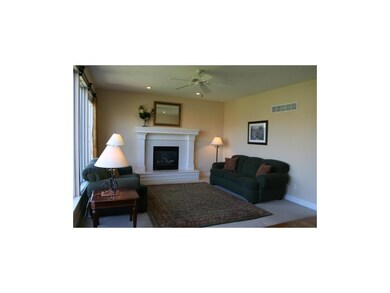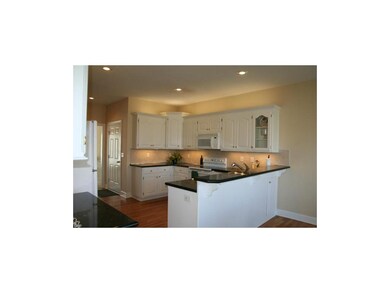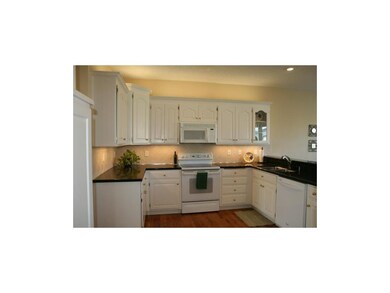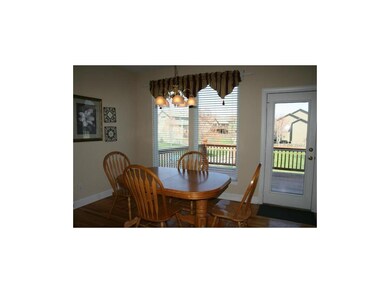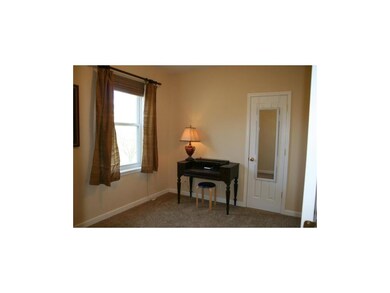
23518 W 54th Terrace Shawnee, KS 66226
Highlights
- Deck
- Recreation Room
- Traditional Architecture
- Belmont Elementary School Rated A
- Vaulted Ceiling
- Wood Flooring
About This Home
As of February 2019Well maintained, ready for you to move in! Kitchen features granite, hardwoods, and a pantry. Finished, walkout basement includes a full bath, bedroom, full kitchen and large space for entertaining. Home has two additional rooms...office, crafts, playroom, etc. Built-ins throughout and tons of storage space. Don't miss the deck and patio!
Last Agent to Sell the Property
Keller Williams Realty Partners Inc. License #SP00054561 Listed on: 04/17/2014

Home Details
Home Type
- Single Family
Est. Annual Taxes
- $3,972
Year Built
- Built in 2000
Lot Details
- Cul-De-Sac
- Partially Fenced Property
- Sprinkler System
HOA Fees
- $35 Monthly HOA Fees
Parking
- 3 Car Attached Garage
- Front Facing Garage
- Garage Door Opener
Home Design
- Traditional Architecture
- Composition Roof
Interior Spaces
- 3,302 Sq Ft Home
- Wet Bar: Built-in Features, Carpet, Shades/Blinds, Walk-In Closet(s), Ceiling Fan(s), Hardwood, Pantry, Fireplace
- Built-In Features: Built-in Features, Carpet, Shades/Blinds, Walk-In Closet(s), Ceiling Fan(s), Hardwood, Pantry, Fireplace
- Vaulted Ceiling
- Ceiling Fan: Built-in Features, Carpet, Shades/Blinds, Walk-In Closet(s), Ceiling Fan(s), Hardwood, Pantry, Fireplace
- Skylights
- Gas Fireplace
- Shades
- Plantation Shutters
- Drapes & Rods
- Living Room with Fireplace
- Formal Dining Room
- Den
- Recreation Room
Kitchen
- Eat-In Kitchen
- Free-Standing Range
- Dishwasher
- Granite Countertops
- Laminate Countertops
- Disposal
Flooring
- Wood
- Wall to Wall Carpet
- Linoleum
- Laminate
- Stone
- Ceramic Tile
- Luxury Vinyl Plank Tile
- Luxury Vinyl Tile
Bedrooms and Bathrooms
- 5 Bedrooms
- Cedar Closet: Built-in Features, Carpet, Shades/Blinds, Walk-In Closet(s), Ceiling Fan(s), Hardwood, Pantry, Fireplace
- Walk-In Closet: Built-in Features, Carpet, Shades/Blinds, Walk-In Closet(s), Ceiling Fan(s), Hardwood, Pantry, Fireplace
- Double Vanity
- Whirlpool Bathtub
- Built-in Features
Finished Basement
- Walk-Out Basement
- Bedroom in Basement
Home Security
- Storm Doors
- Fire and Smoke Detector
Outdoor Features
- Deck
- Enclosed Patio or Porch
Schools
- Belmont Elementary School
- Mill Valley High School
Utilities
- Central Heating and Cooling System
Listing and Financial Details
- Assessor Parcel Number QP29400000 0035
Community Details
Overview
- Association fees include curbside recycling, trash pick up
- Highland Ridge Subdivision
Recreation
- Community Pool
Ownership History
Purchase Details
Home Financials for this Owner
Home Financials are based on the most recent Mortgage that was taken out on this home.Purchase Details
Home Financials for this Owner
Home Financials are based on the most recent Mortgage that was taken out on this home.Purchase Details
Home Financials for this Owner
Home Financials are based on the most recent Mortgage that was taken out on this home.Similar Homes in Shawnee, KS
Home Values in the Area
Average Home Value in this Area
Purchase History
| Date | Type | Sale Price | Title Company |
|---|---|---|---|
| Warranty Deed | -- | Stewart Title Company | |
| Warranty Deed | -- | Platinum Title Llc | |
| Warranty Deed | -- | Stewart Title |
Mortgage History
| Date | Status | Loan Amount | Loan Type |
|---|---|---|---|
| Open | $292,423,143 | Stand Alone Refi Refinance Of Original Loan | |
| Previous Owner | $223,000 | New Conventional | |
| Previous Owner | $254,070 | New Conventional | |
| Previous Owner | $217,200 | New Conventional | |
| Previous Owner | $235,550 | New Conventional | |
| Previous Owner | $189,900 | No Value Available | |
| Closed | $23,785 | No Value Available |
Property History
| Date | Event | Price | Change | Sq Ft Price |
|---|---|---|---|---|
| 08/27/2025 08/27/25 | For Rent | $3,055 | 0.0% | -- |
| 02/01/2019 02/01/19 | Sold | -- | -- | -- |
| 01/06/2019 01/06/19 | Pending | -- | -- | -- |
| 01/01/2019 01/01/19 | For Sale | $374,900 | +27.1% | $110 / Sq Ft |
| 08/05/2014 08/05/14 | Sold | -- | -- | -- |
| 06/23/2014 06/23/14 | Pending | -- | -- | -- |
| 04/17/2014 04/17/14 | For Sale | $295,000 | -- | $89 / Sq Ft |
Tax History Compared to Growth
Tax History
| Year | Tax Paid | Tax Assessment Tax Assessment Total Assessment is a certain percentage of the fair market value that is determined by local assessors to be the total taxable value of land and additions on the property. | Land | Improvement |
|---|---|---|---|---|
| 2024 | $6,568 | $56,338 | $8,726 | $47,612 |
| 2023 | $6,313 | $53,659 | $8,726 | $44,933 |
| 2022 | $5,805 | $48,346 | $7,581 | $40,765 |
| 2021 | $5,511 | $44,171 | $7,217 | $36,954 |
| 2020 | $5,267 | $41,825 | $7,217 | $34,608 |
| 2019 | $5,116 | $40,031 | $6,005 | $34,026 |
| 2018 | $4,946 | $38,352 | $6,005 | $32,347 |
| 2017 | $4,838 | $36,604 | $5,691 | $30,913 |
| 2016 | $4,561 | $34,074 | $5,691 | $28,383 |
| 2015 | $4,424 | $32,464 | $5,691 | $26,773 |
| 2013 | -- | $28,854 | $5,694 | $23,160 |
Agents Affiliated with this Home
-
Steve Pickens
S
Seller's Agent in 2019
Steve Pickens
Platinum Realty LLC
(913) 206-5479
5 in this area
59 Total Sales
-
Chad Weston
C
Buyer's Agent in 2019
Chad Weston
Team Weston Realty Group
(913) 235-2758
4 in this area
36 Total Sales
-
Tina Branine

Seller's Agent in 2014
Tina Branine
Keller Williams Realty Partners Inc.
(913) 708-8074
15 in this area
183 Total Sales
-
Anne Pescia

Seller Co-Listing Agent in 2014
Anne Pescia
Keller Williams Realty Partners Inc.
(913) 219-6946
3 in this area
27 Total Sales
Map
Source: Heartland MLS
MLS Number: 1878032
APN: QP29400000-0035
- 5335 Kenton Rd
- 23710 W 53rd Terrace
- 23317 W 52nd Terrace
- 23410 W 52nd Terrace
- 23607 W 52nd Terrace
- 23600 W 52nd St
- 24316 W 57th St
- 5854 Mccormick Dr
- 5822 Mccormick Dr
- 24116 W 58th Place
- The Payton Plan at Canyon Lakes
- The Sydney III Plan at Canyon Lakes
- The Paxton III Plan at Canyon Lakes
- The Niko Plan at Canyon Lakes
- The Madison Plan at Canyon Lakes
- The Levi II Plan at Canyon Lakes
- The Harlow V Plan at Canyon Lakes
- The Hailey Plan at Canyon Lakes
- The Ellsworth Plan at Canyon Lakes
- The Davidson II Plan at Canyon Lakes
