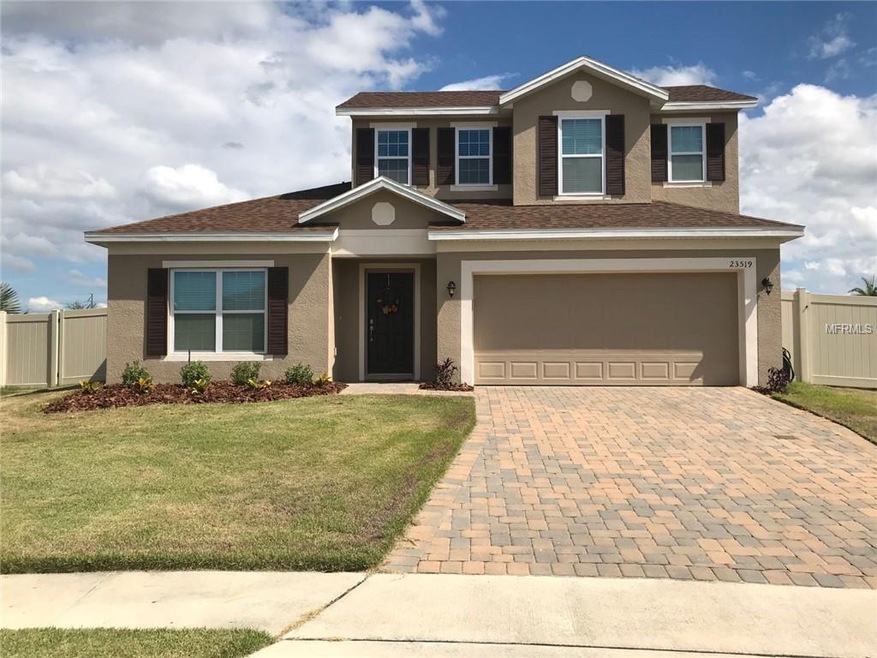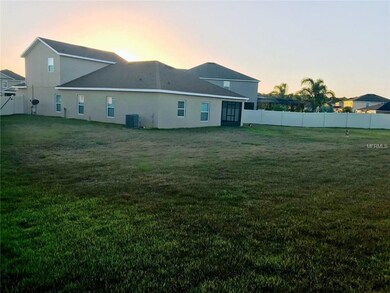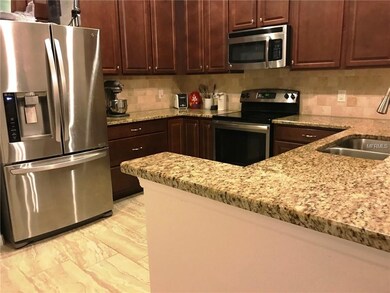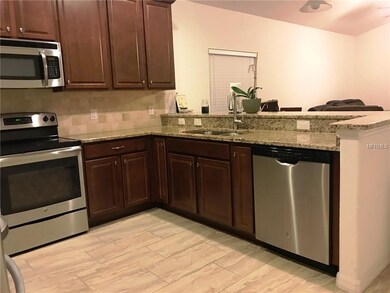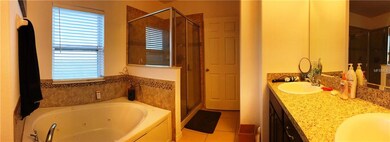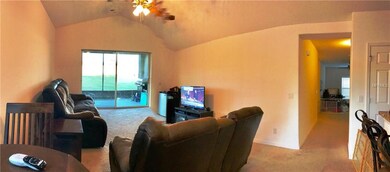
23519 San Sebastian Ct Sorrento, FL 32776
Estimated Value: $422,000 - $466,000
Highlights
- Golf Course Community
- Gunite Pool
- Clubhouse
- Fitness Center
- Gated Community
- Cathedral Ceiling
About This Home
As of December 2018Don't want to wait for new construction? Check out this picture perfect 4 bedroom 3 bath home featuring 2 master suites located in the popular gated community of Sorrento Springs. A golf course community that offers a resort style pool, tennis courts, playground, park, picnic pavilion and fitness area. This gorgeous home has it all and was designed with the modern family in mind featuring designer touches in every room and around every corner. Spacious light and bright floor plan accentuated with personal touches throughout. Cook in your gourmet kitchen featuring 42 inch solid wood cabinets, a breakfast bar, granite counters, stainless steel appliances, and under cabinet lighting. Kitchen is open to family room where there is access through sliders to the screened lanai and Oversized Fenced back yard. One of the Master Suites is located on the first floor along with 2 other bedrooms and guest bath. The downstairs Master suite offers a large walk-in closet, dual vanities, walk-in shower, and separate garden tub. Also on the first level is your formal living and dining room along with a flex room and a laundry room. The entire upper level is the 2nd Master suite. You'll be impressed by the abundance of privacy and space this room has to offer. It has its own sitting area, walk-in closet, and private bathroom with walk in shower. Located close to shopping and restaurants with easy access to 429.
Last Agent to Sell the Property
GARY BREY LICENSE RE BROKER License #0623393 Listed on: 10/17/2018
Last Buyer's Agent
Adriana Escoto
P4L REALTY LLC License #3208209
Home Details
Home Type
- Single Family
Est. Annual Taxes
- $3,769
Year Built
- Built in 2015
Lot Details
- 0.4 Acre Lot
- Southwest Facing Home
- Fenced
- Oversized Lot
- Metered Sprinkler System
- Property is zoned PUD
HOA Fees
- $90 Monthly HOA Fees
Parking
- 2 Car Attached Garage
- Garage Door Opener
- Open Parking
Home Design
- Slab Foundation
- Shingle Roof
- Block Exterior
- Stucco
Interior Spaces
- 2,483 Sq Ft Home
- 2-Story Property
- Cathedral Ceiling
- Blinds
- Sliding Doors
- Family Room
- Separate Formal Living Room
- Bonus Room
- Inside Utility
- Laundry Room
Kitchen
- Range with Range Hood
- Recirculated Exhaust Fan
- Ice Maker
- Dishwasher
- Solid Surface Countertops
- Solid Wood Cabinet
- Disposal
Flooring
- Carpet
- Ceramic Tile
Bedrooms and Bathrooms
- 4 Bedrooms
- Split Bedroom Floorplan
- 3 Full Bathrooms
Home Security
- Security Lights
- Security Gate
- Fire and Smoke Detector
Eco-Friendly Details
- Energy-Efficient Windows
- Energy-Efficient HVAC
- Energy-Efficient Insulation
- Energy-Efficient Thermostat
Outdoor Features
- Gunite Pool
- Enclosed patio or porch
Location
- Property is near a golf course
Schools
- Sorrento Elementary School
- Mount Dora Middle School
- Mount Dora High School
Utilities
- Zoned Heating and Cooling
- Heating Available
- Electric Water Heater
- Phone Available
- Satellite Dish
- Cable TV Available
Listing and Financial Details
- Down Payment Assistance Available
- Homestead Exemption
- Visit Down Payment Resource Website
- Legal Lot and Block 91 / C
- Assessor Parcel Number 12-19-27-190200C09100
- $1,183 per year additional tax assessments
Community Details
Overview
- Association fees include common area taxes, community pool, ground maintenance, pool maintenance
- Eagle Dunes HOA / T Buchan Association, Phone Number (407) 469-5303
- Built by Royal Oak Homes
- Sorrento Spgs Ph 04 Subdivision, Monica Grande Floorplan
Amenities
- Clubhouse
Recreation
- Golf Course Community
- Tennis Courts
- Recreation Facilities
- Community Playground
- Fitness Center
- Community Pool
- Community Spa
Security
- Security Service
- Card or Code Access
- Gated Community
Ownership History
Purchase Details
Home Financials for this Owner
Home Financials are based on the most recent Mortgage that was taken out on this home.Purchase Details
Home Financials for this Owner
Home Financials are based on the most recent Mortgage that was taken out on this home.Purchase Details
Similar Homes in Sorrento, FL
Home Values in the Area
Average Home Value in this Area
Purchase History
| Date | Buyer | Sale Price | Title Company |
|---|---|---|---|
| Belman Jorge Israel Ramirez | $280,000 | Attorney | |
| Coleman Kerry J | $238,717 | Fidelity Natl Title Fl Inc | |
| Royal Oak Homes Llc | $105,000 | Fidelity Natl Title Fl Inc |
Mortgage History
| Date | Status | Borrower | Loan Amount |
|---|---|---|---|
| Open | Belman Jorge Israel Ramirez | $297,600 | |
| Closed | Belman Jorge Israel Ramirez | $274,928 | |
| Previous Owner | Coleman Kerry | $180,000 | |
| Previous Owner | Coleman Kerry J | $85,050 | |
| Previous Owner | Coleman Kerry J | $235,193 | |
| Previous Owner | Coleman Kerry J | $234,392 |
Property History
| Date | Event | Price | Change | Sq Ft Price |
|---|---|---|---|---|
| 12/06/2018 12/06/18 | Sold | $280,000 | 0.0% | $113 / Sq Ft |
| 10/30/2018 10/30/18 | Pending | -- | -- | -- |
| 10/23/2018 10/23/18 | Price Changed | $279,900 | -1.8% | $113 / Sq Ft |
| 10/15/2018 10/15/18 | For Sale | $284,900 | -- | $115 / Sq Ft |
Tax History Compared to Growth
Tax History
| Year | Tax Paid | Tax Assessment Tax Assessment Total Assessment is a certain percentage of the fair market value that is determined by local assessors to be the total taxable value of land and additions on the property. | Land | Improvement |
|---|---|---|---|---|
| 2025 | $5,776 | $357,089 | $90,000 | $267,089 |
| 2024 | $5,776 | $357,089 | $90,000 | $267,089 |
| 2023 | $5,776 | $318,366 | $60,000 | $258,366 |
| 2022 | $5,398 | $318,366 | $60,000 | $258,366 |
| 2021 | $4,751 | $259,217 | $0 | $0 |
| 2020 | $4,767 | $242,217 | $0 | $0 |
| 2019 | $4,715 | $234,217 | $0 | $0 |
| 2018 | $3,812 | $217,670 | $0 | $0 |
| 2017 | $3,769 | $213,193 | $0 | $0 |
| 2016 | $3,623 | $213,193 | $0 | $0 |
| 2015 | $1,180 | $13,400 | $0 | $0 |
| 2014 | $1,182 | $13,400 | $0 | $0 |
Agents Affiliated with this Home
-
Gary Brey

Seller's Agent in 2018
Gary Brey
GARY BREY LICENSE RE BROKER
(941) 376-7575
78 Total Sales
-

Buyer's Agent in 2018
Adriana Escoto
P4L REALTY LLC
(352) 255-6009
Map
Source: Stellar MLS
MLS Number: A4416343
APN: 12-19-27-1902-00C-09100
- 23520 San Sebastian Ct
- 34107 Alameda Dr
- 23707 Companero Dr
- 23431 Companero Dr
- 34405 Alameda Dr
- 34423 Alameda Dr
- 34429 Alameda Dr
- 23538 Valderama Ln
- 23533 Valderama Ln
- 23519 State Road 44
- 23814 Sardinia Dr
- 23820 Sardinia Dr
- 33656 Seattle Slew Dr
- 33652 Seattle Slew Dr
- 33648 Seattle Slew Dr
- 33640 Seattle Slew Dr
- 33636 Seattle Slew Dr
- 33471 Copper Hill Way
- 22711 State Road 44
- 33628 Seattle Slew Dr
- 23519 San Sebastian Ct
- 23513 San Sebastian Ct
- 23525 San Sebastian Ct
- 23606 Companero Dr
- 23612 Companero Dr
- 23600 Companero Dr
- 23507 San Sebastian Ct
- 23526 San Sebastian Ct
- 34307 Alicante Ct
- 23546 Companero Dr
- 23624 Companero Dr
- 34311 Alicante Ct
- 34315 Alicante Ct
- 34004 Alameda Dr
- 23514 San Sebastian Ct
- 23630 Companero Dr
- 23540 Companero Dr
- 34319 Alicante Ct
- 34012 Alameda Dr
- 34008 Alameda Dr
