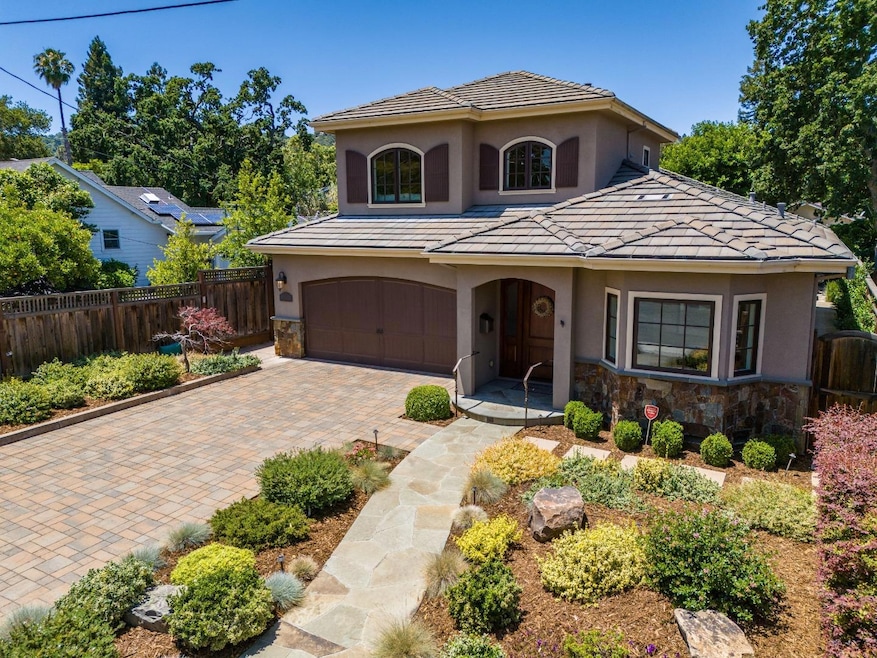
2352 Howard Ave San Carlos, CA 94070
El Sereno Corte NeighborhoodHighlights
- Wine Cellar
- Outdoor Kitchen
- Great Room
- Brittan Acres Elementary School Rated A
- High Ceiling
- Mud Room
About This Home
As of June 2025Custom built, executive home in the coveted White Oaks neighborhood. This 4 bedroom plus office, 3 bathroom home sets the stage for gracious living and entertaining. Open, light filled floor plan with soaring ceilings, high-end finishes and designer touches throughout. Just off the entry, a versatile office provides the perfect retreat for remote work or quiet study. The gourmet kitchen with walk-in pantry, large center island and wolf range seamlessly blends a lovely dining area with fireplace and spacious living room. The primary suite offers dual closets including one walk-in, and a spa-like bath. Two additional bedrooms share a hall bathroom. Rounding out this level is a well-appointed mudroom, laundry room, and a temperature-controlled wine cellar. Upstairs, you'll find a 4th bedroom and a separate living area with its own washer and dryer, ideal for extended family or an au pair suite. Additional features include a central vacuum system and an abundance of storage space. Outside, the private backyard is a true oasis, complete with a spacious patio, outdoor kitchen, and sprawling lawn perfect for relaxing or entertaining in any season. Just minutes from vibrant downtown shops and restaurants. Top-rated San Carlos schools. Convenient access to major commute routes.
Last Agent to Sell the Property
Golden Gate Sotheby's International Realty License #00613370 Listed on: 06/12/2025

Home Details
Home Type
- Single Family
Est. Annual Taxes
- $13,023
Year Built
- Built in 2013
Lot Details
- 7,488 Sq Ft Lot
- Back Yard
- Zoning described as R10006
Parking
- 2 Car Garage
- On-Street Parking
- Off-Street Parking
Home Design
- Tile Roof
- Concrete Perimeter Foundation
Interior Spaces
- 2,680 Sq Ft Home
- 2-Story Property
- Central Vacuum
- High Ceiling
- Skylights
- Mud Room
- Wine Cellar
- Great Room
- Living Room with Fireplace
- Dining Area
- Den
Kitchen
- Breakfast Bar
- Double Oven
- Microwave
- Dishwasher
Bedrooms and Bathrooms
- 4 Bedrooms
- Walk-In Closet
- 3 Full Bathrooms
Laundry
- Laundry in unit
- Washer and Dryer
Outdoor Features
- Outdoor Kitchen
- Shed
- Barbecue Area
Utilities
- Forced Air Heating and Cooling System
Listing and Financial Details
- Assessor Parcel Number 051-192-250
Ownership History
Purchase Details
Home Financials for this Owner
Home Financials are based on the most recent Mortgage that was taken out on this home.Purchase Details
Purchase Details
Similar Homes in the area
Home Values in the Area
Average Home Value in this Area
Purchase History
| Date | Type | Sale Price | Title Company |
|---|---|---|---|
| Grant Deed | $3,650,000 | Fidelity National Title Compan | |
| Grant Deed | $675,000 | First American Title Company | |
| Interfamily Deed Transfer | -- | -- |
Mortgage History
| Date | Status | Loan Amount | Loan Type |
|---|---|---|---|
| Previous Owner | $500,000 | Credit Line Revolving | |
| Previous Owner | $80,000 | Credit Line Revolving | |
| Previous Owner | $80,000 | Credit Line Revolving |
Property History
| Date | Event | Price | Change | Sq Ft Price |
|---|---|---|---|---|
| 06/27/2025 06/27/25 | Sold | $3,650,000 | +4.4% | $1,362 / Sq Ft |
| 06/18/2025 06/18/25 | Pending | -- | -- | -- |
| 06/12/2025 06/12/25 | For Sale | $3,495,000 | -- | $1,304 / Sq Ft |
Tax History Compared to Growth
Tax History
| Year | Tax Paid | Tax Assessment Tax Assessment Total Assessment is a certain percentage of the fair market value that is determined by local assessors to be the total taxable value of land and additions on the property. | Land | Improvement |
|---|---|---|---|---|
| 2025 | $13,023 | $1,017,492 | $287,100 | $730,392 |
| 2023 | $13,023 | $977,983 | $275,952 | $702,031 |
| 2022 | $12,263 | $958,808 | $270,542 | $688,266 |
| 2021 | $12,084 | $940,009 | $265,238 | $674,771 |
| 2020 | $11,945 | $930,372 | $262,519 | $667,853 |
| 2019 | $11,719 | $912,130 | $257,372 | $654,758 |
| 2018 | $11,409 | $894,246 | $252,326 | $641,920 |
| 2017 | $11,255 | $876,713 | $247,379 | $629,334 |
| 2016 | $11,014 | $859,524 | $242,529 | $616,995 |
| 2015 | $10,976 | $846,614 | $238,886 | $607,728 |
| 2014 | $10,658 | $830,031 | $234,207 | $595,824 |
Agents Affiliated with this Home
-
John Shroyer

Seller's Agent in 2025
John Shroyer
Golden Gate Sotheby's International Realty
(650) 787-2121
9 in this area
212 Total Sales
-
Grant Keeler

Seller Co-Listing Agent in 2025
Grant Keeler
Grant J. Keeler, Broker
(650) 740-3617
1 in this area
17 Total Sales
-
Yvette Stout

Buyer's Agent in 2025
Yvette Stout
The Agency
(650) 208-4510
1 in this area
52 Total Sales
Map
Source: MLSListings
MLS Number: ML82010848
APN: 051-192-250
- 36 Wildwood Ave
- 270 Oakview Dr
- 61 Hilltop Dr
- 875 Sunset Dr
- 5 Maple Way
- 2910 Sherwood Dr
- 472 Emerald Ave
- 1949 Brittan Ave
- 1400 Oakhurst Ave
- 2000 Arroyo Ave
- 1968 Arroyo Ave
- 00 Devonshire
- 2900 Brittan Ave
- 2920 Brittan Ave
- 760 Loma Ct
- 438 Portofino Dr Unit 101
- 438 Portofino Dr Unit 102
- 39 Madera Ave
- 0 S Palomar Dr
- 758 Loma
