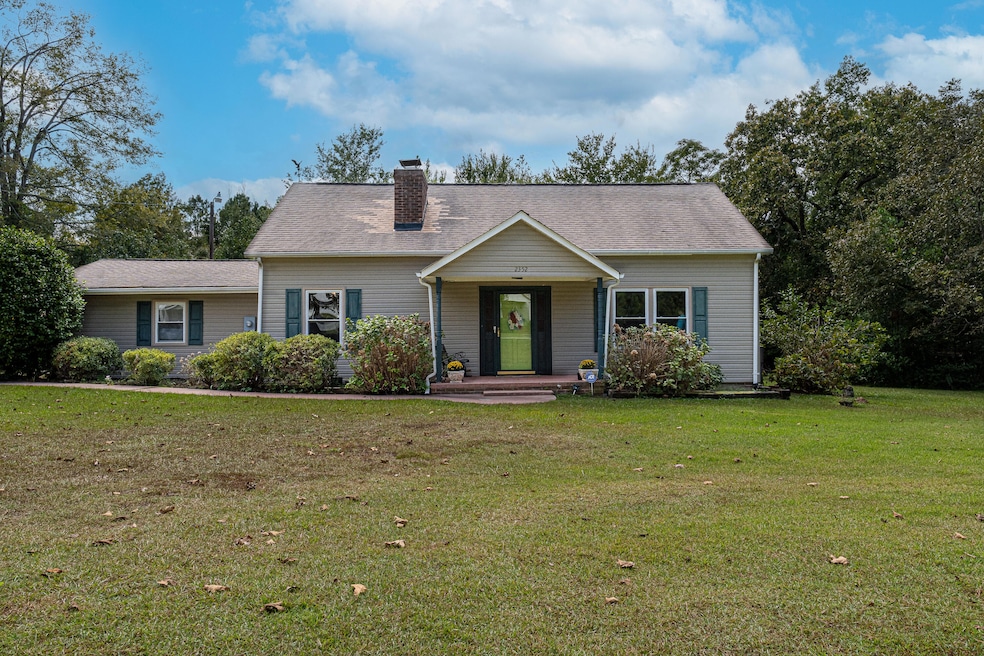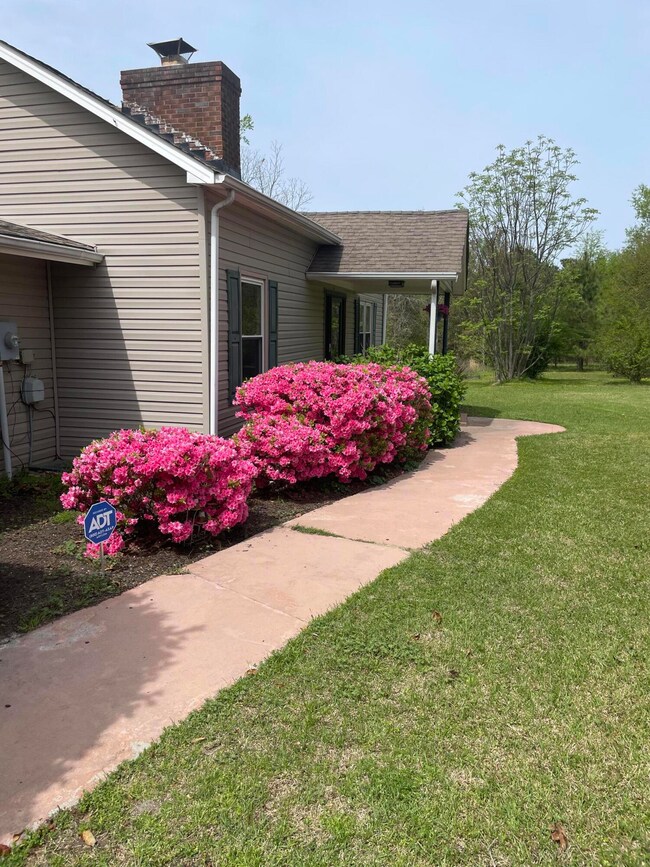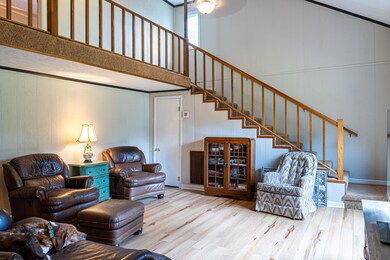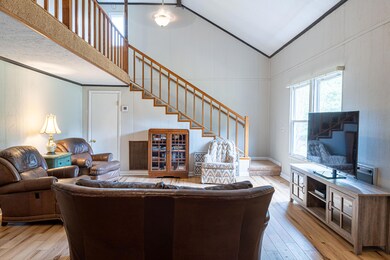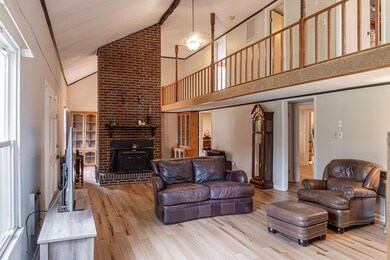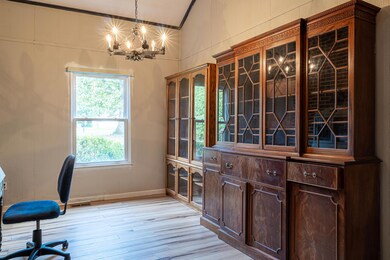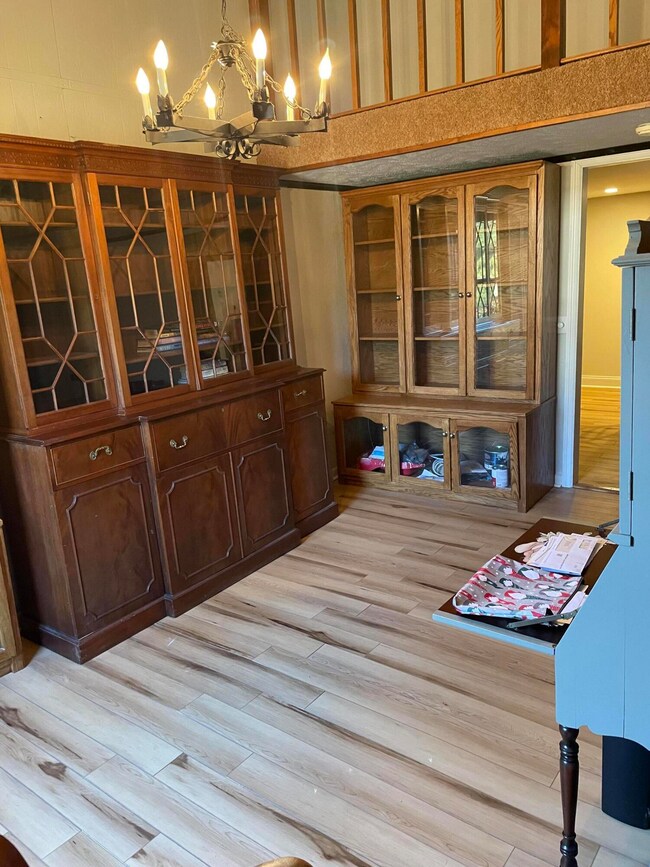
2352 Storm Branch Rd Beech Island, SC 29842
Estimated Value: $321,000 - $704,000
Highlights
- Horses Allowed On Property
- Updated Kitchen
- Wood Burning Stove
- Spa
- Deck
- Farm
About This Home
As of May 2024My Seller has found the home she wants. This widow wants to move to be near family.Home is $80,000 BELOW APPRAISALHomeowner has spent over $40,000 on updates and repairs including roof being installed this week.LOCATION LOCATION LOCATIONOh, the possibilities of this 3BR, 2 and 1/2BA home on 6.71 acres. Inside you find an open concept great room with open balcony and stairs that you must see to believe. A free-standing fireplace with a buck stove divides this huge, entertaining space. A massive addition in 2007 includes a designer kitchen with a tile backsplash, stainless steel appliances, a prep sink, and an island; a luxurious owners suite with extra wide doors, two closets with built-in organization systems, and an ensuite with dual sinks, tile floors, a jetted tub and a walk-in shower. The addition also added a formal dining room, a guest bath, and floored attic space with a full staircase for access. A laundry room and a bonus room with a huge closet and exterior entrance round out the main level. The bonus room closet could be converted to a bath for a MIL suite or rental. Need a place to work out? This room would make an awesome at home gym. Upstairs you find two more bedrooms with large closets and another full bath. The back deck includes a hot tub overlooking the fenced yard. A workshop with electricity and a window heating and cooling unit along with multiple built-ins is inside the first back yard fence. A second fenced in area is found at the rear of the backyard. The flowers in the front and back yards return year after year. Blueberry bushes, a pear tree, and a fig tree provide you with fresh fruit. A forty-year-old camellia bush blooms in December and January. A separate garage (used for storage) and a carport provide covered parking while the driveway has ample area for additional vehicles for large gatherings of friends or extended family. The acreage is mostly wooded. If you have always wanted a small farm, this home is for you. Horses are welcome! A mobile home hookup is on the property that can utilized for possible income. Three additional small outbuildings provide additional covered storage.Recent Updates : New LVT flooring in great room and library in 2022. New in 2023 faucets in the master sinks, new faucet in the main kitchen sink, new ceiling fans in great room, painted the great room, library, dining room, laundry room, guest bath, and kitchen. and added new LVT flooring in the kitchen and dining room in 2023. Additional Girders installed for original floor in great room and dining room. (March 24) New roof week of April 17, 2023 will include a termite contractMotivated Seller.
Last Agent to Sell the Property
United Real Estate, Aiken License #137138 Listed on: 01/17/2024

Home Details
Home Type
- Single Family
Est. Annual Taxes
- $1,022
Year Built
- Built in 1979
Lot Details
- 6.71 Acre Lot
- Fenced
- Level Lot
- Front Yard Sprinklers
- Wooded Lot
- Garden
Parking
- 1 Car Detached Garage
- 1 Carport Space
- Driveway
Home Design
- Traditional Architecture
- Combination Foundation
- Raised Foundation
- Slab Foundation
- Shingle Roof
- Vinyl Siding
Interior Spaces
- 3,310 Sq Ft Home
- 2-Story Property
- Cathedral Ceiling
- Ceiling Fan
- Wood Burning Stove
- Wood Burning Fireplace
- Free Standing Fireplace
- Fireplace Features Blower Fan
- Fireplace Features Masonry
- Great Room with Fireplace
- Combination Kitchen and Living
- Crawl Space
- Home Security System
- Washer and Electric Dryer Hookup
Kitchen
- Updated Kitchen
- Eat-In Kitchen
- Self-Cleaning Oven
- Cooktop
- Microwave
- Ice Maker
- Dishwasher
- Kitchen Island
Flooring
- Carpet
- Laminate
- Tile
Bedrooms and Bathrooms
- 3 Bedrooms
- Primary Bedroom on Main
- Walk-In Closet
Attic
- Attic Floors
- Permanent Attic Stairs
- Partially Finished Attic
Accessible Home Design
- Accessible Bedroom
- Accessibility Features
- Accessible Doors
Outdoor Features
- Spa
- Deck
- Porch
Schools
- Redcliffe Elementary School
- Jackson Middle School
- Silver Bluff High School
Utilities
- Central Air
- Heat Pump System
- Electric Water Heater
- Septic Tank
- Internet Available
- Cable TV Available
Additional Features
- Farm
- Horses Allowed On Property
Community Details
- No Home Owners Association
Listing and Financial Details
- Assessor Parcel Number 0381604013
- $5,000 Seller Concession
Ownership History
Purchase Details
Home Financials for this Owner
Home Financials are based on the most recent Mortgage that was taken out on this home.Purchase Details
Home Financials for this Owner
Home Financials are based on the most recent Mortgage that was taken out on this home.Similar Homes in the area
Home Values in the Area
Average Home Value in this Area
Purchase History
| Date | Buyer | Sale Price | Title Company |
|---|---|---|---|
| Nouripour Vahideh | -- | None Listed On Document | |
| Nouripour Vahideh | $325,000 | None Listed On Document |
Mortgage History
| Date | Status | Borrower | Loan Amount |
|---|---|---|---|
| Open | Nouripour Vahideh | $312,250 | |
| Previous Owner | Harley James P | $20,000 | |
| Previous Owner | Harley James P | $106,000 | |
| Previous Owner | Harley James P | $80,000 | |
| Previous Owner | Harley James P | $5,000 |
Property History
| Date | Event | Price | Change | Sq Ft Price |
|---|---|---|---|---|
| 05/24/2024 05/24/24 | Sold | $325,000 | -7.1% | $98 / Sq Ft |
| 05/12/2024 05/12/24 | Pending | -- | -- | -- |
| 04/14/2024 04/14/24 | Price Changed | $350,000 | -5.4% | $106 / Sq Ft |
| 03/13/2024 03/13/24 | Price Changed | $370,000 | -4.6% | $112 / Sq Ft |
| 02/01/2024 02/01/24 | Price Changed | $388,000 | -2.5% | $117 / Sq Ft |
| 01/17/2024 01/17/24 | For Sale | $398,000 | -- | $120 / Sq Ft |
Tax History Compared to Growth
Tax History
| Year | Tax Paid | Tax Assessment Tax Assessment Total Assessment is a certain percentage of the fair market value that is determined by local assessors to be the total taxable value of land and additions on the property. | Land | Improvement |
|---|---|---|---|---|
| 2023 | $1,022 | $9,570 | $1,480 | $202,180 |
| 2022 | $1,001 | $9,560 | $0 | $0 |
| 2021 | $1,003 | $9,560 | $0 | $0 |
| 2020 | $934 | $8,810 | $0 | $0 |
| 2019 | $934 | $8,810 | $0 | $0 |
| 2018 | $941 | $8,810 | $1,340 | $7,470 |
Agents Affiliated with this Home
-
Sharon Hamilton
S
Seller's Agent in 2024
Sharon Hamilton
United Real Estate, Aiken
4 Total Sales
-
Rebekah Grubbs

Buyer Co-Listing Agent in 2024
Rebekah Grubbs
Arete Real Estate
(803) 571-7338
63 Total Sales
Map
Source: Aiken Association of REALTORS®
MLS Number: 209858
APN: 038-16-04-013
- LOT 000 Storm Branch Rd
- 2565 Storm Branch Rd
- 353 Smith Hardy Rd
- 2603 Storm Branch Rd
- Lot 1 Pine Log Rd
- 1772 Storm Branch Rd
- 1759 Storm Branch Rd
- TBD Crawley 07-L Trail
- 545 Beech Island Ave
- TBD Bellingham Dr
- 767 Herndon Dairy Rd
- Tbd Avenita Dr
- 000 Storm Branch Rd
- 1462 Bellingham Dr
- 1436 Bellingham Dr
- 1412 Bellingham Dr
- 1390 Bellingham Dr
- 1340 Bellingham Dr
- 1459 Bellingham Dr
- 1429 Bellingham Dr
- 2352 Storm Branch Rd
- 5014 Old Magnolia Ln
- 5028 Old Magnolia Ln
- 5028 Old Magnolia Ln
- 5015 Old Magnolia Ln
- 5040 Old Magnolia Ln
- 5056 Old Magnolia Ln
- 5056 Old Magnolia Ln
- 5176 Old Magnolia Ln
- 7 Old Magnolia Ln
- 5027 Old Magnolia Ln
- 5027 Old Magnolia Ln
- 5005 Horseman Dr
- 2358 Storm Branch Rd
- 5076 Old Magnolia Ln
- 5076 Old Magnolia Ln
- 5010 Horseman Dr
- 5057 Old Magnolia Ln
- 5086 Old Magnolia Ln
- 5015 Horseman Dr
