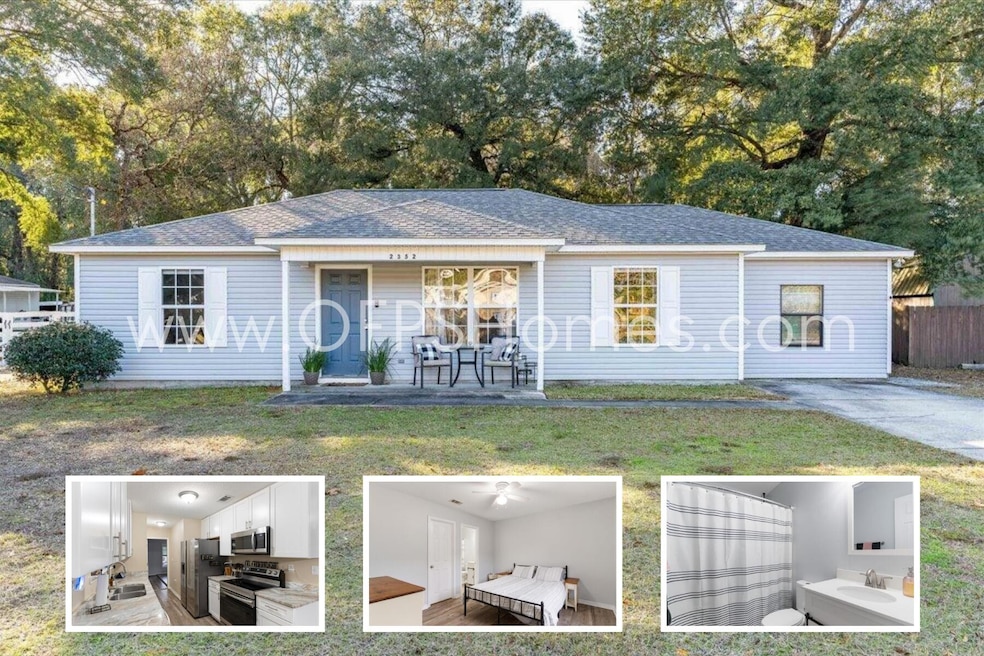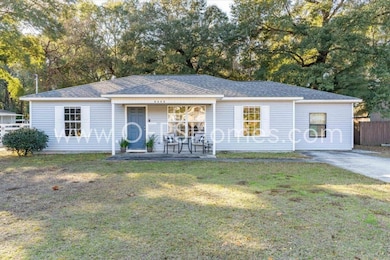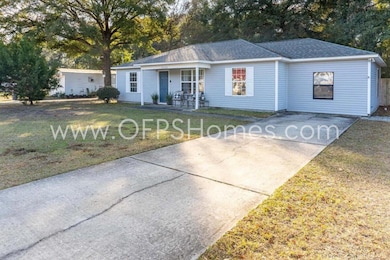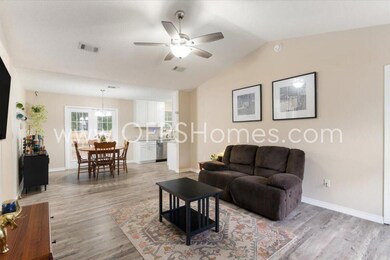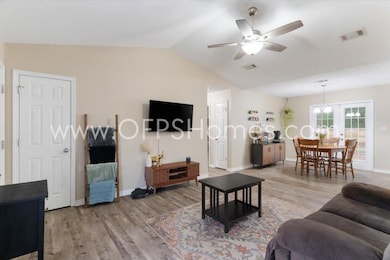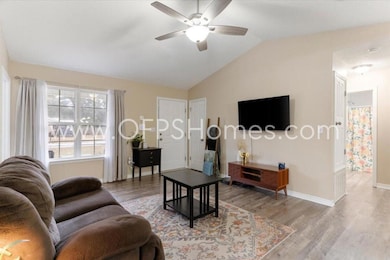2352 Susan Dr Crestview, FL 32536
Highlights
- Living Room
- Dining Area
- 1-Story Property
- Central Air
About This Home
AVAILABLE NOW! Well-maintained and move-in ready, this 3BR/2BA home features a charming galley kitchen and comfortable living spaces. The spacious backyard offers endless potential—perfect for relaxing, entertaining, or spending time outdoors. Whether you're hosting a BBQ, enjoying time with loved ones, or unwinding in the fresh air, this yard has room for it all. NO smoking. 600 minimum FICO credit score required in addition to meeting rental criteria. Pets allowed upon approval with a non-refundable pet fee. All applicants are required to complete an application on
regardless of if they own a pet or not. Applicants with an ESA are also required to complete the application. ** Fees Required once an application is approved include, but may not be limited to: Security Deposit, Non-Refundable Fees (cleaning and rekey), $20 Certified Mail Fee, and Pet Fees (when applicable).
Home Details
Home Type
- Single Family
Est. Annual Taxes
- $1,636
Year Built
- Built in 2005
Lot Details
- 9,583 Sq Ft Lot
- Lot Dimensions are 75x124.5
Interior Spaces
- 1,330 Sq Ft Home
- 1-Story Property
- Living Room
- Dining Area
Bedrooms and Bathrooms
- 3 Bedrooms
- 2 Full Bathrooms
Schools
- Bob Sikes Elementary School
- Davidson Middle School
- Crestview High School
Utilities
- Central Air
Community Details
- Doris Alene Subdivision
Listing and Financial Details
- 12 Month Lease Term
- Assessor Parcel Number 12-3N-24-0660-0003-0030
Map
Source: Emerald Coast Association of REALTORS®
MLS Number: 979840
APN: 12-3N-24-0660-0003-0030
- 2364 Susan Dr
- 102 Springwood Cir
- 223 Paradise Palm Cir
- 222 Paradise Palm Cir
- 5261 Moore Loop
- 407 Tobago Ct
- 209 Warrior St
- Lot 22 Paradise Palm Cir
- Lot 21 Paradise Palm Cir
- Lot 19 Paradise Palm Cir
- 2283 Lewis St
- 131 Conquest Ave
- 2108 Hagood Loop
- 138 Conquest Ave
- TBD Highway 90
- 2124 Hagood Loop
- 742 Kit Dr
- 106 Thurston Place
- 965 B St
- 107 Shell Dr
- 2173 Hagood Loop
- 2198 Hagood Loop
- 5454 Lee Farm Blvd
- 800 Spring Creek Blvd
- 181 Conquest Ave
- 292 Holland St
- 721 Arbor Lake Dr
- 513 Arbor Lake Dr
- 591 Ridge Lake Rd
- 395 W Griffith Ave
- 814 Carlton St
- 816 Carlton St
- 820 Carlton St
- 188 Park Ln
- 255 Brackin St Unit B
- 255 Brackin St Unit A
- 329 Dahlquist Dr
- 876 E Walnut Ave
- 882 E Chestnut Ave Unit Lot F
- 882 E Chestnut Ave Unit E
