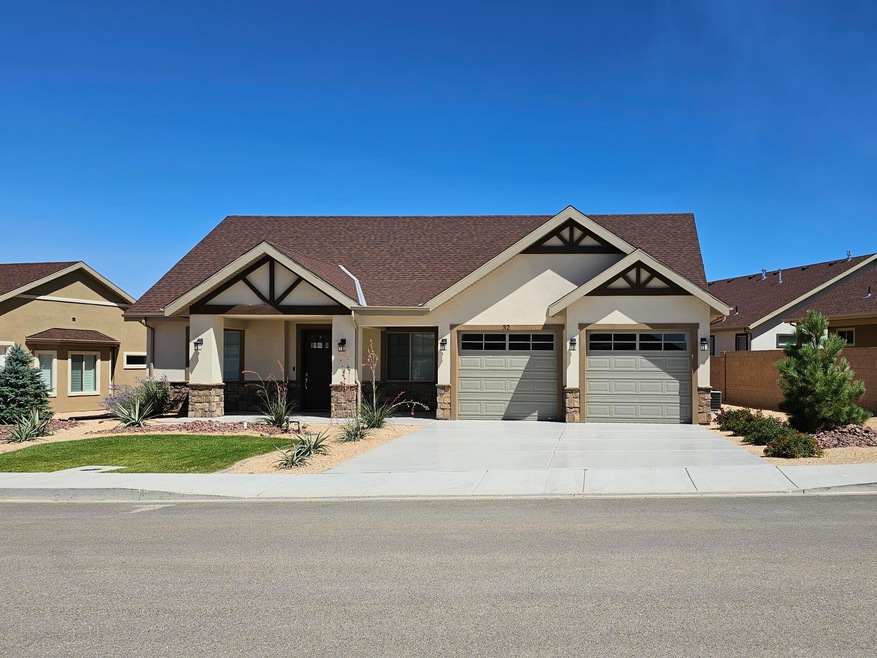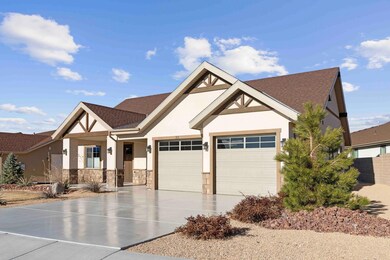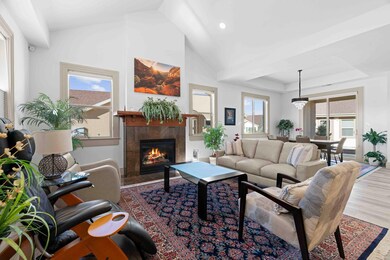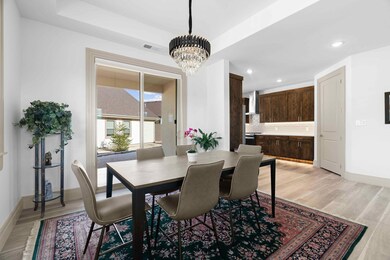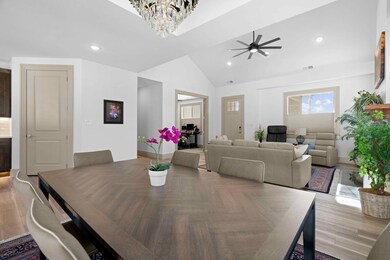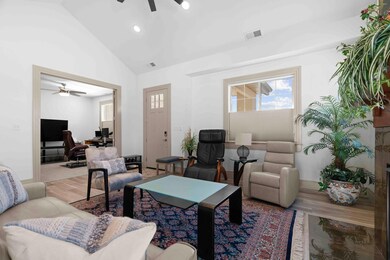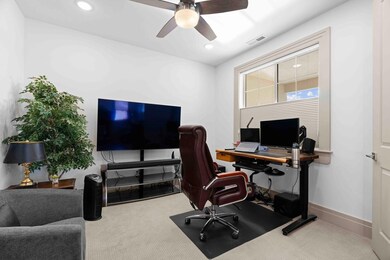
2352 W Portal Hill Rd Cedar City, UT 84720
Highlights
- Mountain View
- Covered patio or porch
- Walk-In Closet
- Vaulted Ceiling
- Attached Garage
- Garden Bath
About This Home
As of February 2025New 3 BR, 2 BR patio home located in Cedar City Utah. The home is two minutes from the heart of town, close to shopping, but secluded in a quiet neighborhood and away from the hustle and bustle. Near great walking/biking trails, a lake, and many parks, you have an adventure in your backyard. A short drive to Brian Head Resort and some national treasures really make this location a rare gem. High-end appliances and finishes throughout. The centrally located bedroom could be used as an office. Spacious master bath has two walk-in closets. HOA fees include snow removal, yard maintenance, and maintenance of all common areas. The fees also include water, sewer, garbage pickup, home security monitoring, and high-speed internet. The owner is a licensed Real Estate Agent in the state of Utah.
Home Details
Home Type
- Single Family
Est. Annual Taxes
- $1,640
Year Built
- Built in 2022
Lot Details
- 3,485 Sq Ft Lot
- Landscaped
- Sprinkler System
HOA Fees
- $236 Monthly HOA Fees
Parking
- Attached Garage
- Garage Door Opener
Home Design
- Slab Foundation
- Asphalt Roof
- Stucco Exterior
Interior Spaces
- 1,648 Sq Ft Home
- 1-Story Property
- Vaulted Ceiling
- Ceiling Fan
- Gas Fireplace
- Mountain Views
Kitchen
- Free-Standing Range
- Microwave
- Dishwasher
- Disposal
Bedrooms and Bathrooms
- 3 Bedrooms
- Walk-In Closet
- 2 Bathrooms
- Bathtub With Separate Shower Stall
- Garden Bath
Outdoor Features
- Covered patio or porch
Utilities
- Central Air
- Heating System Uses Natural Gas
- Water Softener is Owned
Listing and Financial Details
- Assessor Parcel Number B-2009-003A-0032
Map
Similar Homes in Cedar City, UT
Home Values in the Area
Average Home Value in this Area
Property History
| Date | Event | Price | Change | Sq Ft Price |
|---|---|---|---|---|
| 02/19/2025 02/19/25 | Sold | -- | -- | -- |
| 01/23/2025 01/23/25 | Pending | -- | -- | -- |
| 12/11/2024 12/11/24 | For Sale | $469,900 | -- | $285 / Sq Ft |
Source: Washington County Board of REALTORS®
MLS Number: 24-256712
- 2352 W Portal Hill Rd Unit 9
- 2352 W Portal Hill Unit 14
- 2405 W Crescent Heights Dr
- 2411 W Portal Hill Rd
- 908 S Lincoln Unit 4
- 2414 W Arroyo Rd
- 2426 W Cresent Heights Dr
- 2426 W Crescent Heights Dr
- 739 S 2475 W
- 617 S Cove Dr Unit 6
- 2503 W Portal Hill Rd
- 1022 S Cliffs Dr
- 2279 W Crestview Cir
- 605 S 2475 W
- 552 S Cove Dr
- 602 Legacy Park Ave
- 605 S 2175 W
- 620 S 2125 W
- 2396 W 546 St S
- 2243 W Parkview Dr
