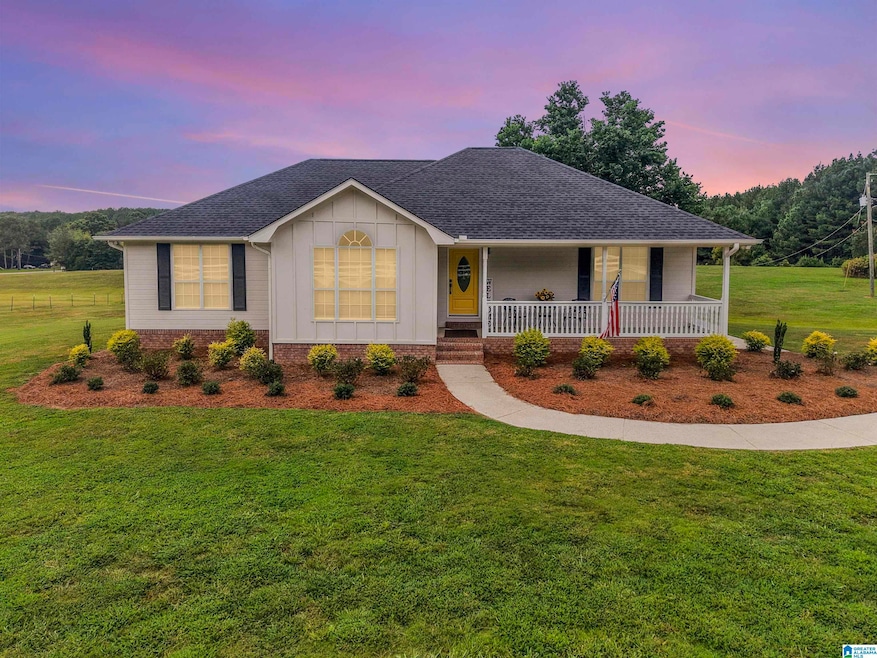
2352 Wallstown Rd Hayden, AL 35079
Estimated payment $1,744/month
Highlights
- Popular Property
- Covered Deck
- Hydromassage or Jetted Bathtub
- Hayden Primary School Rated 9+
- Wood Flooring
- Stone Countertops
About This Home
Country Living with Modern Updates! Nestled on 2 acres, this beautifully updated 3-bedroom, 2-bath home offers the best of both worlds—peaceful country living with quick access to schools and the interstate. From the moment you arrive, you’ll love the great curb appeal and fresh exterior paint. Inside, the home shines with newly refinished hardwood floors, fresh paint, new light fixtures, door hardware, and modern finishes throughout. The kitchen and bathrooms feature new granite countertops, faucets, and stylish updates, including a brand-new tub with tile. Enjoy relaxing in the sunroom overlooking the backyard, perfect for morning coffee or evening sunsets. The full basement offers a bonus area—ideal for a home office, or media space. Other improvements include: New plugs, switches & vent registers, New toilets & faucets & more. This move-in ready home has been thoughtfully updated from top to bottom—giving you peace of mind and a modern, welcoming home!
Listing Agent
EXIT Realty Sweet HOMElife Brokerage Phone: 2059084814 Listed on: 08/20/2025

Home Details
Home Type
- Single Family
Year Built
- Built in 2002
Lot Details
- 2 Acre Lot
- Fenced Yard
Parking
- 2 Car Garage
- Basement Garage
- Side Facing Garage
- Driveway
Home Design
- Wood Siding
Interior Spaces
- 1,500 Sq Ft Home
- 1-Story Property
- Crown Molding
- Smooth Ceilings
- Basement Fills Entire Space Under The House
Kitchen
- Electric Oven
- Dishwasher
- Stone Countertops
Flooring
- Wood
- Carpet
- Tile
Bedrooms and Bathrooms
- 3 Bedrooms
- Split Bedroom Floorplan
- Walk-In Closet
- 2 Full Bathrooms
- Hydromassage or Jetted Bathtub
- Bathtub and Shower Combination in Primary Bathroom
- Garden Bath
- Linen Closet In Bathroom
Laundry
- Laundry Room
- Laundry on main level
- Washer and Electric Dryer Hookup
Outdoor Features
- Covered Deck
- Screened Deck
Schools
- Hayden Elementary And Middle School
- Hayden High School
Utilities
- Central Heating and Cooling System
- Electric Water Heater
- Septic Tank
Listing and Financial Details
- Visit Down Payment Resource Website
- Assessor Parcel Number 22-06-24-0-000-009.014
Map
Home Values in the Area
Average Home Value in this Area
Tax History
| Year | Tax Paid | Tax Assessment Tax Assessment Total Assessment is a certain percentage of the fair market value that is determined by local assessors to be the total taxable value of land and additions on the property. | Land | Improvement |
|---|---|---|---|---|
| 2024 | -- | $23,340 | $2,200 | $21,140 |
| 2023 | $0 | $23,900 | $2,200 | $21,700 |
| 2022 | $0 | $20,220 | $2,200 | $18,020 |
| 2021 | $0 | $17,760 | $1,740 | $16,020 |
| 2020 | $0 | $16,180 | $1,720 | $14,460 |
| 2019 | $0 | $16,060 | $1,600 | $14,460 |
| 2018 | $0 | $15,980 | $1,600 | $14,380 |
| 2017 | $0 | $15,420 | $0 | $0 |
| 2015 | -- | $14,780 | $0 | $0 |
| 2014 | -- | $15,360 | $0 | $0 |
| 2013 | -- | $15,240 | $0 | $0 |
Property History
| Date | Event | Price | Change | Sq Ft Price |
|---|---|---|---|---|
| 08/20/2025 08/20/25 | For Sale | $320,000 | -- | $213 / Sq Ft |
Purchase History
| Date | Type | Sale Price | Title Company |
|---|---|---|---|
| Warranty Deed | -- | -- |
Similar Homes in the area
Source: Greater Alabama MLS
MLS Number: 21428746
APN: 22-06-24-0-000-009.014
- 2051 Wallstown Rd
- 252 Bailey Way
- 11 AC River Terrace
- 0 Center Hill Rd
- 0 Cox Cove Rd Unit 1 21422341
- 2288 Deaver Walker Rd
- 75 Chestnut View
- 150 Hayden Springs Rd
- 570 Culwell Rd
- 250 Runway Dr
- 000 Alabama 160 Unit 1.04
- 4184 Graves Gap Rd
- 201 Runway Dr
- 1141 Railroad Dr
- 114 Deer Crossing Rd
- 0 Payton Dr Unit 1 21419882
- 50 Handley Dr
- 255 Savannah Ln
- 729 Deans Ferry Rd
- 25465 Alabama 79
- 125 Ray Dr
- 1444 Valley Grove Rd
- 245 Woodhaven Blvd
- 58 Driftwood Cir
- 308 Reed Way
- 9391 Hoffman Place
- 9973 Hunter Place
- 93049304 Hoffman Place
- 9353 Hoffman Place
- 9024 Village Mountain Cir
- 9969 Hunter Place
- 9304 Hoffman Place
- 7637 Ridge Tree Ln
- 401 College Dr NE
- 6768 Crossbrook Ln
- 6840 Briarwood Dr
- 7998 St James Dr
- 6645 Mcduffie Rd
- 382 Rock Dr
- 603 Hudson Ave






