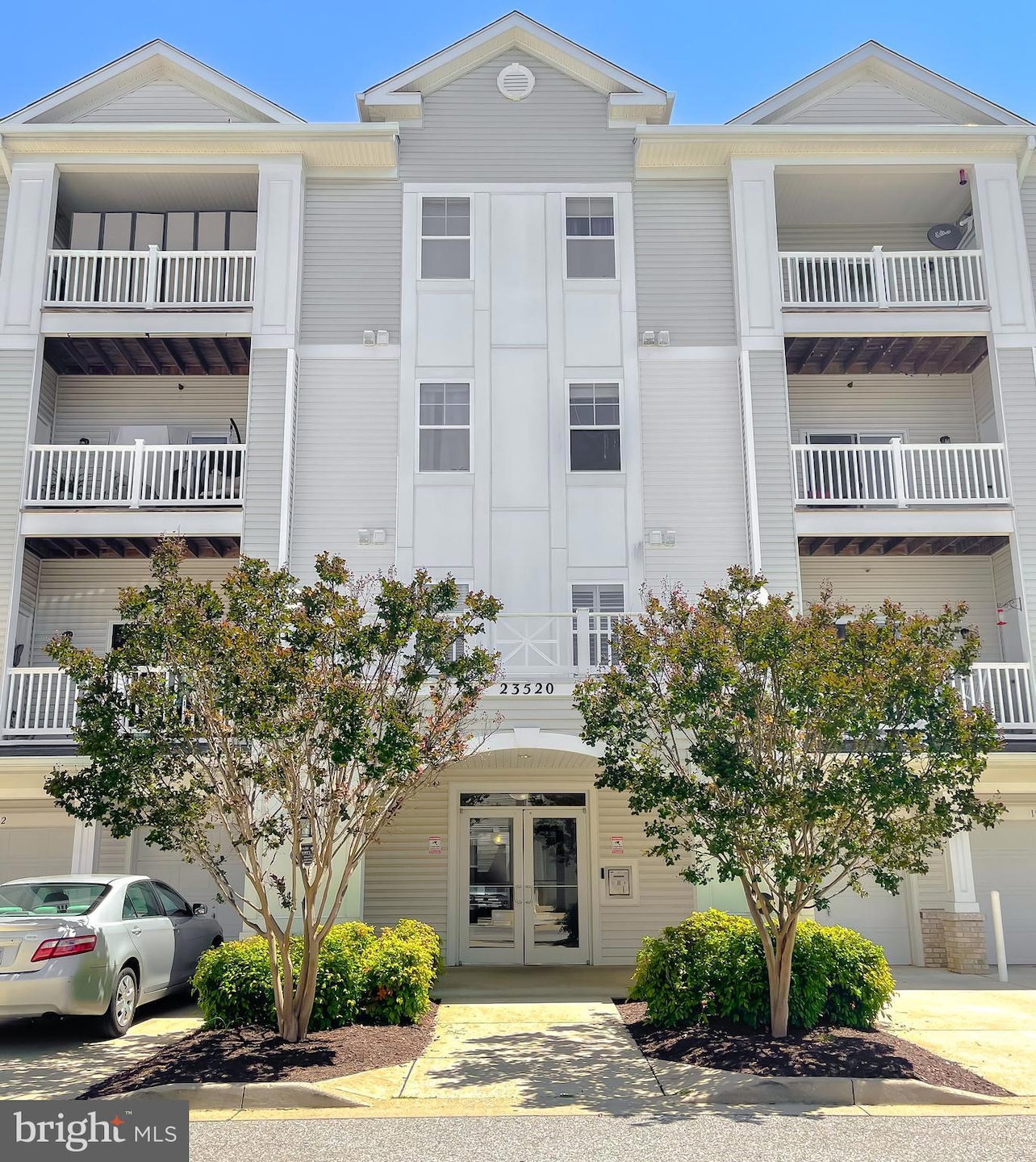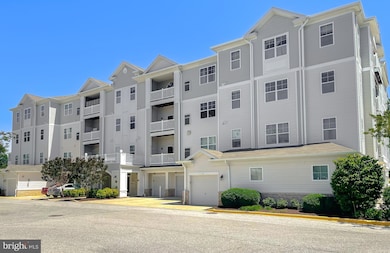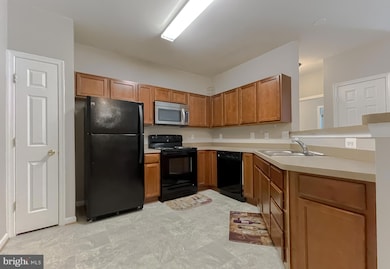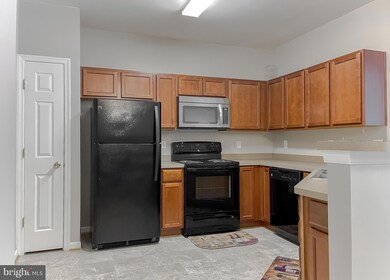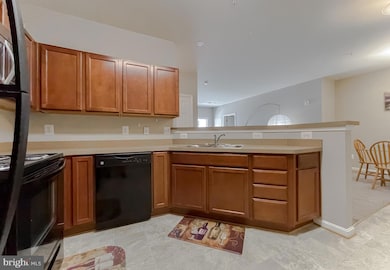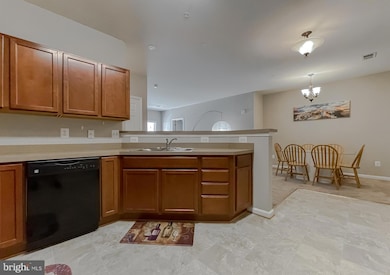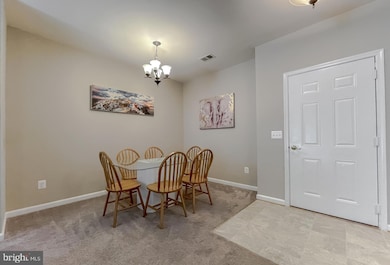23520 F D R Blvd Unit 205 California, MD 20619
Highlights
- Fitness Center
- Open Floorplan
- Clubhouse
- Evergreen Elementary School Rated A-
- Colonial Architecture
- Main Floor Bedroom
About This Home
Love where you live! This well maintained second floor condo welcomes you in to it's open concept living space. The two bedrooms, each with their own bath, are separated across the condo and provide privacy. Full size washer and dryer in the condo. This building has an elevator and a controlled entrance. Convenient to grocery stores, restaurants, gyms and PAX makes running errands a breeze. The tot-lot provides a safe place for children to be outside, and the community's workout room provides grownups the opportunity to get a quick work out in without leaving the complex. This unit can be rented mostly furnished. All applicants, 18 and older must submit online application $75 per applicant. Minimum acceptable credit score of 670 (all applicants must meet this minimum)
Condo Details
Home Type
- Condominium
Est. Annual Taxes
- $2,110
Year Built
- Built in 2013
HOA Fees
- $284 Monthly HOA Fees
Parking
- On-Street Parking
Home Design
- Colonial Architecture
- Brick Exterior Construction
- Brick Foundation
- Slab Foundation
- Vinyl Siding
Interior Spaces
- 1,260 Sq Ft Home
- Property has 1 Level
- Open Floorplan
- Bar
- Combination Dining and Living Room
Kitchen
- Breakfast Area or Nook
- Eat-In Kitchen
- Electric Oven or Range
- Built-In Range
- Built-In Microwave
- Dishwasher
- Disposal
Flooring
- Carpet
- Vinyl
Bedrooms and Bathrooms
- 2 Main Level Bedrooms
- Walk-In Closet
- 2 Full Bathrooms
- Bathtub with Shower
Laundry
- Laundry in unit
- Electric Front Loading Dryer
- Washer
Home Security
Accessible Home Design
- Accessible Elevator Installed
- Lowered Light Switches
- Doors swing in
- Doors with lever handles
- Doors are 32 inches wide or more
- Entry Slope Less Than 1 Foot
- Ramp on the main level
Utilities
- Heat Pump System
- Vented Exhaust Fan
- Electric Water Heater
- Public Septic
- Cable TV Available
Listing and Financial Details
- Residential Lease
- Security Deposit $2,000
- No Smoking Allowed
- 12-Month Min and 24-Month Max Lease Term
- Available 5/26/25
- Assessor Parcel Number 1908178539
Community Details
Overview
- Association fees include common area maintenance, exterior building maintenance, health club, lawn care front, lawn care rear, lawn care side, lawn maintenance, recreation facility, reserve funds, sewer, snow removal, trash, water
- Low-Rise Condominium
- Community Association Professionals Condos
- Built by Sturbridge Wildewood
- Residences At Wildewood Subdivision, Ensign Floorplan
- Residences At Wildewood Community
Amenities
- Clubhouse
- Community Center
- 1 Elevator
Recreation
- Fitness Center
- Jogging Path
Pet Policy
- No Pets Allowed
Security
- Carbon Monoxide Detectors
- Fire and Smoke Detector
- Fire Sprinkler System
Map
Source: Bright MLS
MLS Number: MDSM2025042
APN: 08-178539
- 23540 F D R Blvd Unit 405
- 23530 F D R Blvd Unit 206
- 44792 Locust Ridge Ct
- 45455 Concord Way
- 23144 Crestwood Ln
- 23252 Chestnut Oak Ct Unit 10B (1022)
- 23240 Chestnut Oak Ct
- 44708 Beechwood Ct Unit 617
- 44636 Birch Way
- 23463 Sugar Pine Ln
- 22951 Cattail Ln
- 23148 Shady Mile Dr
- 23603 Crosswinds Way
- 22798 Old Rolling Rd
- 0 Cottonwood Pkwy
- 45375 Concord Way
- 23159 Grey Squirrel Ln
- 44605 Old Saint Andrews Church Rd
- 23098 Sweetbay Ln
- 23700 Quiet Oak Ct
