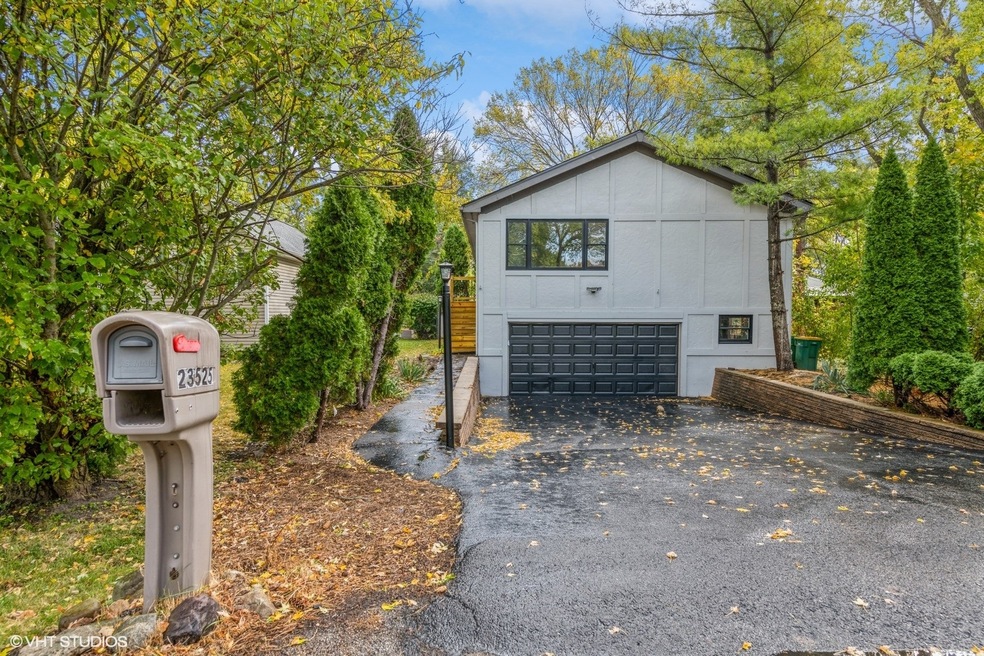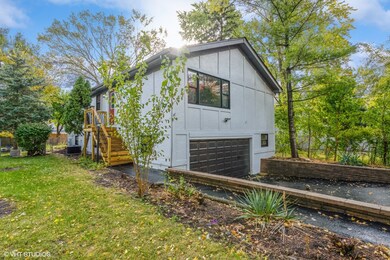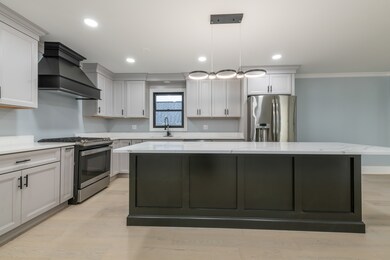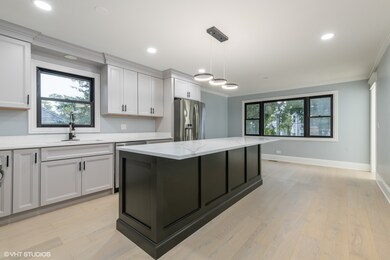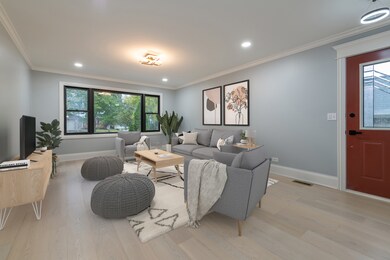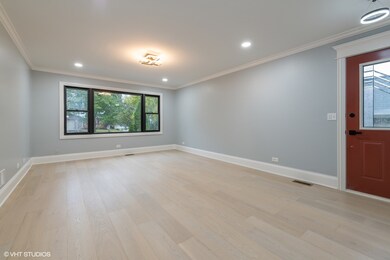
23525 N Field Rd Lake Zurich, IL 60047
Forest Lake NeighborhoodHighlights
- Community Lake
- Deck
- Stainless Steel Appliances
- Spencer Loomis Elementary School Rated A
- Raised Ranch Architecture
- 2 Car Attached Garage
About This Home
As of February 2025Are you looking for move-in ready with all the most updated features? This is the place! Newly renovated throughout with new flooring, bright modern lighting, custom tile, upgraded plumbing fixtures, kitchen features stainless steel appliances, quartz countertops, beautiful island with built-in microwave. Honestly, I could stop right there! But wait, there's more. Basement is fully finished with main living area, full bathroom, and includes a 4th bedroom that could be used as an office, home gym, game room, guest room, you name it! Other recent updates include new water heater, sump pumps, AC unit, water softener, well pump and roof. Gorgeous rear deck and plenty of yard space. Not only does the house provide amazing features but also location is a plus, with close distance to the lake, just minutes away from shopping and restaurants. Welcome to your beautiful new home in Forest Lake. From the moment you walk in you will know this is the one you have been waiting for. It is a must see!
Last Agent to Sell the Property
Berkshire Hathaway HomeServices Starck Real Estate License #475213066 Listed on: 12/18/2024

Home Details
Home Type
- Single Family
Est. Annual Taxes
- $7,974
Year Built
- Built in 1988 | Remodeled in 2024
HOA Fees
- $19 Monthly HOA Fees
Parking
- 2 Car Attached Garage
- Driveway
- Parking Space is Owned
Home Design
- Raised Ranch Architecture
- Asphalt Roof
Interior Spaces
- 2,175 Sq Ft Home
- Ceiling Fan
- Family Room Downstairs
- Living Room
- Combination Kitchen and Dining Room
- Carbon Monoxide Detectors
- Laundry Room
Kitchen
- Range with Range Hood
- Microwave
- Dishwasher
- Stainless Steel Appliances
Bedrooms and Bathrooms
- 3 Bedrooms
- 4 Potential Bedrooms
- 3 Full Bathrooms
Finished Basement
- Basement Fills Entire Space Under The House
- Sump Pump
- Finished Basement Bathroom
Utilities
- Forced Air Heating and Cooling System
- Heating System Uses Natural Gas
- Well
- Gas Water Heater
- Water Softener is Owned
Additional Features
- Deck
- Lot Dimensions are 40 x 134
Community Details
- Association fees include lake rights
- Forest Lake Subdivision
- Community Lake
Ownership History
Purchase Details
Home Financials for this Owner
Home Financials are based on the most recent Mortgage that was taken out on this home.Purchase Details
Home Financials for this Owner
Home Financials are based on the most recent Mortgage that was taken out on this home.Purchase Details
Purchase Details
Purchase Details
Purchase Details
Similar Homes in Lake Zurich, IL
Home Values in the Area
Average Home Value in this Area
Purchase History
| Date | Type | Sale Price | Title Company |
|---|---|---|---|
| Warranty Deed | $426,000 | Stewart Title | |
| Special Warranty Deed | $176,000 | Schneiderman & Sherman Pc | |
| Sheriffs Deed | -- | None Available | |
| Deed | -- | -- | |
| Warranty Deed | -- | -- | |
| Warranty Deed | $170,000 | -- |
Mortgage History
| Date | Status | Loan Amount | Loan Type |
|---|---|---|---|
| Open | $383,400 | New Conventional | |
| Previous Owner | $412,800 | Reverse Mortgage Home Equity Conversion Mortgage | |
| Previous Owner | $200,000 | Unknown | |
| Previous Owner | $110,000 | Credit Line Revolving | |
| Previous Owner | $50,000 | Credit Line Revolving | |
| Previous Owner | $25,000 | Credit Line Revolving |
Property History
| Date | Event | Price | Change | Sq Ft Price |
|---|---|---|---|---|
| 02/06/2025 02/06/25 | Sold | $426,000 | -3.2% | $196 / Sq Ft |
| 12/24/2024 12/24/24 | Pending | -- | -- | -- |
| 12/18/2024 12/18/24 | For Sale | $440,000 | +150.0% | $202 / Sq Ft |
| 08/05/2022 08/05/22 | Sold | $176,000 | +17.3% | $117 / Sq Ft |
| 07/15/2022 07/15/22 | Pending | -- | -- | -- |
| 07/07/2022 07/07/22 | For Sale | $150,000 | -- | $99 / Sq Ft |
Tax History Compared to Growth
Tax History
| Year | Tax Paid | Tax Assessment Tax Assessment Total Assessment is a certain percentage of the fair market value that is determined by local assessors to be the total taxable value of land and additions on the property. | Land | Improvement |
|---|---|---|---|---|
| 2024 | $8,315 | $125,903 | $27,102 | $98,801 |
| 2023 | $8,315 | $113,628 | $24,420 | $89,208 |
| 2022 | $7,974 | $108,427 | $23,948 | $84,479 |
| 2021 | $7,726 | $105,648 | $23,334 | $82,314 |
| 2020 | $6,790 | $105,648 | $23,334 | $82,314 |
| 2019 | $6,693 | $104,726 | $23,130 | $81,596 |
| 2018 | $4,475 | $83,970 | $24,881 | $59,089 |
| 2017 | $3,811 | $82,958 | $24,581 | $58,377 |
| 2016 | $3,894 | $80,332 | $23,803 | $56,529 |
| 2015 | $3,998 | $76,514 | $22,672 | $53,842 |
| 2014 | $4,118 | $76,786 | $20,451 | $56,335 |
| 2012 | $3,919 | $76,948 | $20,494 | $56,454 |
Agents Affiliated with this Home
-
Alondra Ponce

Seller's Agent in 2025
Alondra Ponce
Berkshire Hathaway HomeServices Starck Real Estate
(224) 400-0207
1 in this area
2 Total Sales
-
Candy Hill

Buyer's Agent in 2025
Candy Hill
Fulton Grace Realty
(224) 588-2131
2 in this area
134 Total Sales
-
Basilio Jimenez

Seller's Agent in 2022
Basilio Jimenez
Baird Warner
(847) 602-5280
1 in this area
65 Total Sales
Map
Source: Midwest Real Estate Data (MRED)
MLS Number: 12258119
APN: 14-15-110-014
- 15 N Empress Dr
- 23527 N Overhill Dr
- 23761 N Cottage Rd
- 21328 W Starry Ln
- 22 Dorchester Ct
- 5 N Chestnut Ct
- 119 Roman Ln
- 115 Roman Ln
- 113 Roman Ln
- 99 Quentin Rd
- 21315 W Pepper Dr
- 21368 W Pepper Dr
- 23991 Red Oak Ct
- 24135 N Lakeside Dr
- 20979 W Preserve Dr
- 20966 W Preserve Dr
- 6878 September Lot #20 Blvd
- 22723 W Elizabeth St
- 21019 W Preserve Dr
- 24270 N Forest Dr
