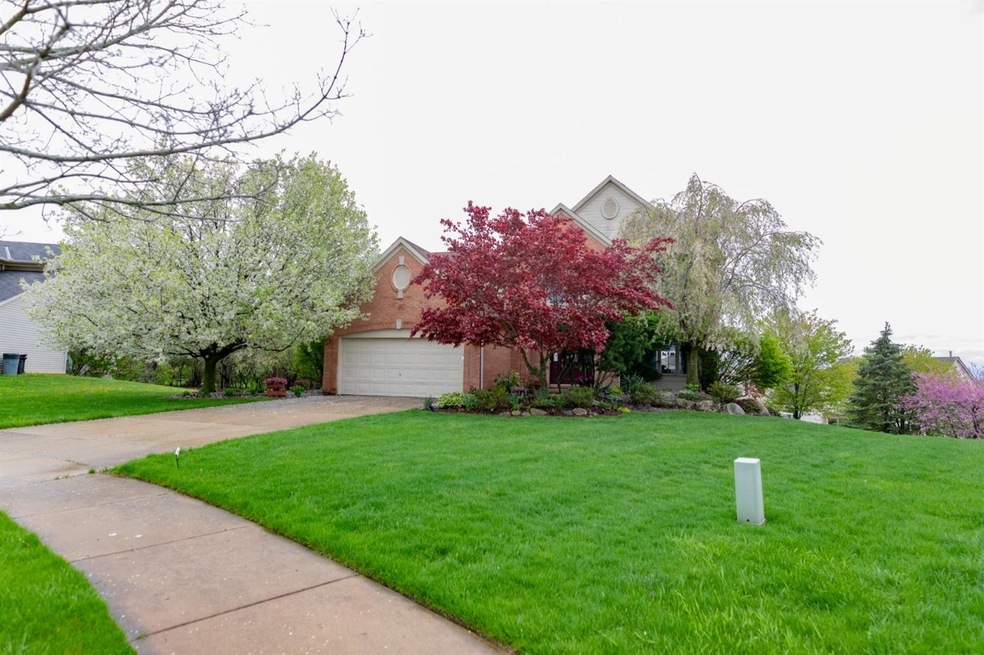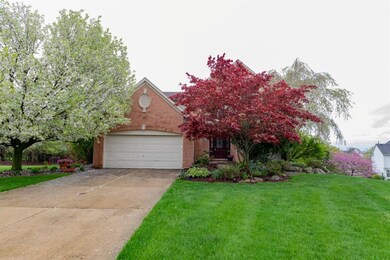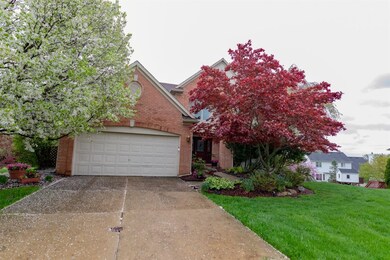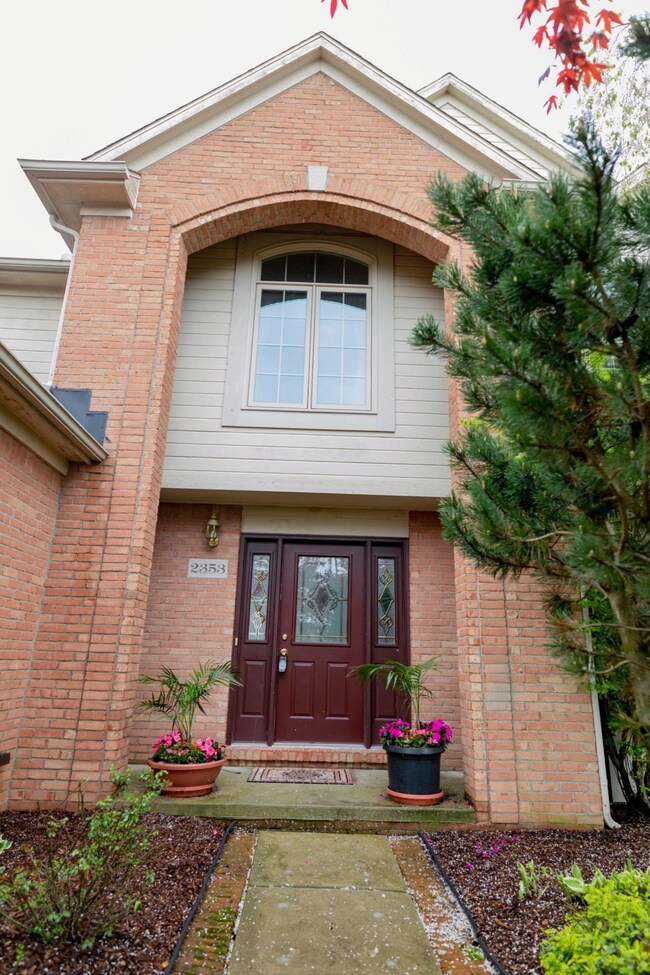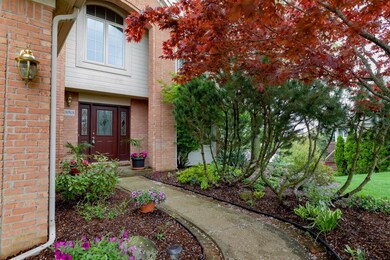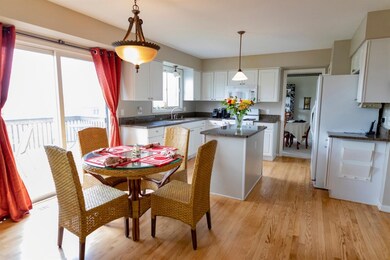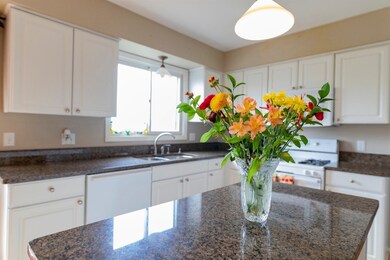
2353 Alder Ct Unit 26 Ann Arbor, MI 48103
Estimated Value: $557,000 - $649,000
Highlights
- Colonial Architecture
- Deck
- Wood Flooring
- Lawton Elementary School Rated A
- Vaulted Ceiling
- 2 Fireplaces
About This Home
As of September 2018Located in the popular Hawthorne Ridge community, this colonial home sits on an extra large lot with beautiful landscaping and a playset, perfect for young children. Inside, guests are welcomed into a formal foyer and living room done in calming natural hues. The kitchen has dark granite countertops that contrast with the white cabinets and light hardwood floors. It is connected to a formal dining room, and opens to a breathtaking family room with vaulted ceilings and a gas fireplace. A deck sits off the kitchen and overlooks the backyard. Downstairs, the finished basement leads to a patio in the backyard and offers a second fireplace creating warm and welcoming space. On the top level, sits 3 spacious bedrooms, and a master suite with walk-in closet and bathroom. Large windows, glass door doors, and a skylight are placed throughout the house, illuminating each room with natural sunlight. Multiple closets provide ample storage. This home is just minutes from Downtown Ann Arbor, I-94, UM and plenty of shopping and restaurants. This house is in the Ann Arbor School District and would make a beautiful home for a new family. Come check it out. No virtual agents. An agent must be physically present for all showings., Primary Bath
Last Agent to Sell the Property
Keller Williams Ann Arbor Mrkt License #6501368001 Listed on: 06/18/2018

Home Details
Home Type
- Single Family
Est. Annual Taxes
- $6,337
Year Built
- Built in 1995
Lot Details
- Sprinkler System
- Property is zoned RH, RH
Parking
- 2 Car Attached Garage
- Garage Door Opener
Home Design
- Colonial Architecture
- Brick Exterior Construction
- Vinyl Siding
Interior Spaces
- 2-Story Property
- Vaulted Ceiling
- Ceiling Fan
- Skylights
- 2 Fireplaces
- Gas Log Fireplace
- Window Treatments
- Living Room
- Dining Area
Kitchen
- Breakfast Area or Nook
- Eat-In Kitchen
- Oven
- Range
- Microwave
- Dishwasher
- Disposal
Flooring
- Wood
- Carpet
- Ceramic Tile
Bedrooms and Bathrooms
- 4 Bedrooms
Laundry
- Laundry on main level
- Dryer
- Washer
Finished Basement
- Walk-Out Basement
- Basement Fills Entire Space Under The House
Outdoor Features
- Deck
- Porch
Schools
- Lawton Elementary School
- Slauson Middle School
- Pioneer High School
Utilities
- Central Air
- Heating System Uses Natural Gas
- Cable TV Available
Community Details
- No Home Owners Association
Ownership History
Purchase Details
Home Financials for this Owner
Home Financials are based on the most recent Mortgage that was taken out on this home.Purchase Details
Purchase Details
Home Financials for this Owner
Home Financials are based on the most recent Mortgage that was taken out on this home.Similar Homes in Ann Arbor, MI
Home Values in the Area
Average Home Value in this Area
Purchase History
| Date | Buyer | Sale Price | Title Company |
|---|---|---|---|
| Chen Guofu | $420,000 | None Available | |
| Mukherjee Bhramar | -- | None Available | |
| Ghosh Yashowanto N | $370,000 | None Available |
Mortgage History
| Date | Status | Borrower | Loan Amount |
|---|---|---|---|
| Open | Chen Guofu | $300,000 | |
| Closed | Chen Guofu | $217,000 | |
| Closed | Chen Guofu | $230,000 | |
| Closed | Chen Guofu | $291,900 | |
| Previous Owner | Mukhrejee Bhramar | $277,900 | |
| Previous Owner | Ghosh Yashowanto N | $296,000 | |
| Previous Owner | Darrow Michael B | $101,500 | |
| Previous Owner | Darrow Michael B | $99,000 | |
| Previous Owner | Darrow Michael B | $240,000 |
Property History
| Date | Event | Price | Change | Sq Ft Price |
|---|---|---|---|---|
| 09/17/2018 09/17/18 | Sold | $420,000 | -2.3% | $120 / Sq Ft |
| 09/04/2018 09/04/18 | Pending | -- | -- | -- |
| 06/18/2018 06/18/18 | For Sale | $429,900 | -- | $122 / Sq Ft |
Tax History Compared to Growth
Tax History
| Year | Tax Paid | Tax Assessment Tax Assessment Total Assessment is a certain percentage of the fair market value that is determined by local assessors to be the total taxable value of land and additions on the property. | Land | Improvement |
|---|---|---|---|---|
| 2024 | $6,155 | $271,529 | $0 | $0 |
| 2023 | $5,914 | $242,700 | $0 | $0 |
| 2022 | $8,920 | $219,300 | $0 | $0 |
| 2021 | $8,706 | $213,300 | $0 | $0 |
| 2020 | $8,529 | $207,800 | $0 | $0 |
| 2019 | $8,031 | $203,600 | $203,600 | $0 |
| 2018 | $6,530 | $191,100 | $0 | $0 |
| 2017 | $6,337 | $191,300 | $0 | $0 |
| 2016 | $4,046 | $159,102 | $0 | $0 |
| 2015 | -- | $158,627 | $0 | $0 |
| 2014 | -- | $151,309 | $0 | $0 |
| 2013 | -- | $151,309 | $0 | $0 |
Agents Affiliated with this Home
-
Kendra Kerr

Seller's Agent in 2018
Kendra Kerr
Keller Williams Ann Arbor Mrkt
(734) 417-2310
14 in this area
85 Total Sales
-
Snow Liao
S
Buyer's Agent in 2018
Snow Liao
The Charles Reinhart Company
(734) 678-4848
6 in this area
46 Total Sales
Map
Source: Southwestern Michigan Association of REALTORS®
MLS Number: 23117653
APN: 12-07-210-026
- 3436 Bella Vista Dr
- 3486 Bella Vista Dr
- 3092 Canopy Tree Way Unit 20
- 3451 Bent Trail Dr Unit 95
- 3101 Hydrangea Ln Unit 31
- 3062 Hydrangea Ln Unit 48
- 3012 Canopy Tree Way Unit 9
- 3029 Hydrangea Ln Unit 41
- 2864 Mystic Dr
- 3592 Great Falls Cir Unit 43
- 1817 High Pointe Ln
- 1637 Coburn Dr Unit 1
- 1599 Weatherstone Dr Unit 245
- 1533 Weatherstone Dr
- 1563 Oakfield Dr
- 2142 Spring Ridge Dr
- 1468 Fox Pointe Cir
- 1420 Northbrook Dr
- 1379 Millbrook Trail
- 3932 Bridle Pass Unit 24
- 2353 Alder Ct Unit 26
- 2341 Alder Ct Unit 27
- 2354 Dahlia Ct
- 2363 Alder Ct
- 2346 Dahlia Ct Unit 22
- 2360 Dahlia Ct Unit 24
- 0 Alder Ct
- 2340 Alder Ct
- 2338 Dahlia Ct Unit 21
- 000 Tiger Dr Unit 6
- 000 Tiger Dr Unit 7
- Lot B-3 Tiger Dr Unit B-3
- Lot B-5 Tiger Dr Unit B-5
- B-4 Tiger Dr
- 00 Tiger Dr Unit B-5
- 00 Tiger Dr
- 2348 Alder Ct
- 3318 Tiger Lily Dr
- 2356 Alder Ct
- 3264 May Apple Ct
