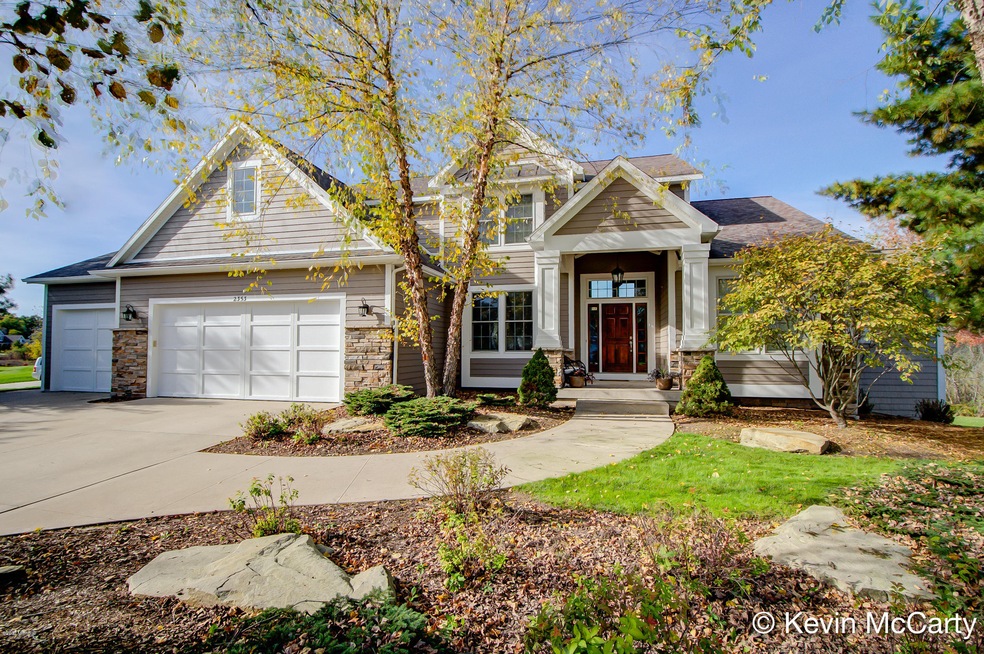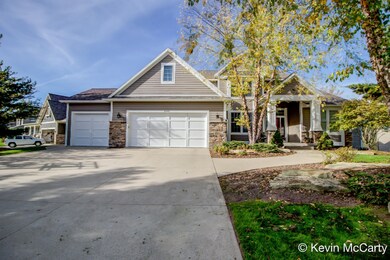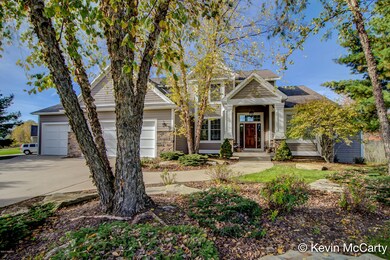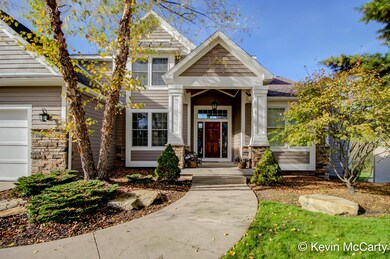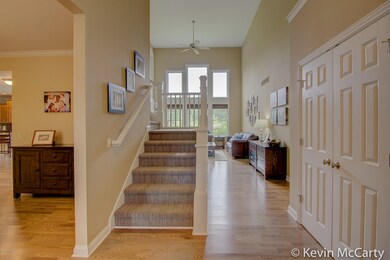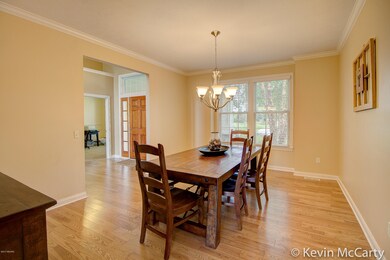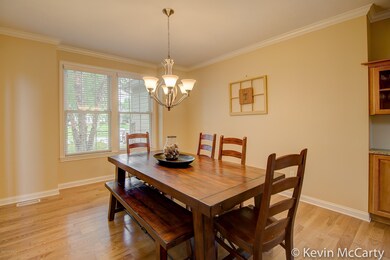
2353 Cascade Pointe Ct SE Grand Rapids, MI 49546
Forest Hills NeighborhoodHighlights
- Recreation Room
- Traditional Architecture
- Cul-De-Sac
- Thornapple Elementary School Rated A
- Mud Room
- 3 Car Attached Garage
About This Home
As of March 2020This custom built, 2006 Parade Home, in the Gated community of Cascade Pointe, is truly one of a kind. With its great location, awesome floorplan and beautiful landscaping it is sure to fulfill all of your desires! This unbelievable home also includes a main floor office, granite counter tops, 3-car garage and new flooring throughout the entire home! House also has a large, unfinished walk out basement. Come check it out for yourself!
Home Details
Home Type
- Single Family
Est. Annual Taxes
- $8,098
Year Built
- Built in 2006
Lot Details
- Property fronts a private road
- Cul-De-Sac
HOA Fees
- $108 Monthly HOA Fees
Parking
- 3 Car Attached Garage
Home Design
- Traditional Architecture
- Brick Exterior Construction
- Composition Roof
- Vinyl Siding
Interior Spaces
- 3,662 Sq Ft Home
- 2-Story Property
- Built-In Desk
- Mud Room
- Living Room with Fireplace
- Dining Area
- Recreation Room
- Laundry on main level
Kitchen
- Eat-In Kitchen
- Built-In Oven
- Range
- Microwave
- Dishwasher
- Kitchen Island
- Disposal
Bedrooms and Bathrooms
- 4 Bedrooms | 1 Main Level Bedroom
Basement
- Walk-Out Basement
- Basement Fills Entire Space Under The House
Utilities
- Forced Air Heating and Cooling System
- Heating System Uses Natural Gas
Ownership History
Purchase Details
Home Financials for this Owner
Home Financials are based on the most recent Mortgage that was taken out on this home.Purchase Details
Home Financials for this Owner
Home Financials are based on the most recent Mortgage that was taken out on this home.Purchase Details
Home Financials for this Owner
Home Financials are based on the most recent Mortgage that was taken out on this home.Purchase Details
Home Financials for this Owner
Home Financials are based on the most recent Mortgage that was taken out on this home.Purchase Details
Home Financials for this Owner
Home Financials are based on the most recent Mortgage that was taken out on this home.Purchase Details
Home Financials for this Owner
Home Financials are based on the most recent Mortgage that was taken out on this home.Similar Homes in Grand Rapids, MI
Home Values in the Area
Average Home Value in this Area
Purchase History
| Date | Type | Sale Price | Title Company |
|---|---|---|---|
| Warranty Deed | $585,000 | Grand Rapids Title Co Llc | |
| Warranty Deed | $500,000 | Chicago Title Of Michigan | |
| Warranty Deed | $489,000 | First American Title Ins Co | |
| Warranty Deed | $420,000 | Midstate Title Agency Llc | |
| Warranty Deed | -- | None Available | |
| Warranty Deed | -- | -- |
Mortgage History
| Date | Status | Loan Amount | Loan Type |
|---|---|---|---|
| Open | $385,000 | New Conventional | |
| Previous Owner | $424,100 | New Conventional | |
| Previous Owner | $464,550 | New Conventional | |
| Previous Owner | $200,000 | New Conventional | |
| Previous Owner | $41,400 | Credit Line Revolving | |
| Previous Owner | $542,000 | Purchase Money Mortgage | |
| Previous Owner | $2,424,150 | Purchase Money Mortgage |
Property History
| Date | Event | Price | Change | Sq Ft Price |
|---|---|---|---|---|
| 03/13/2020 03/13/20 | Sold | $585,000 | -3.3% | $159 / Sq Ft |
| 02/17/2020 02/17/20 | Pending | -- | -- | -- |
| 01/29/2020 01/29/20 | For Sale | $604,900 | +21.0% | $165 / Sq Ft |
| 12/08/2017 12/08/17 | Sold | $500,000 | -3.8% | $137 / Sq Ft |
| 11/09/2017 11/09/17 | Pending | -- | -- | -- |
| 10/20/2017 10/20/17 | For Sale | $519,900 | +6.3% | $142 / Sq Ft |
| 08/10/2015 08/10/15 | Sold | $489,000 | -2.2% | $133 / Sq Ft |
| 07/11/2015 07/11/15 | Pending | -- | -- | -- |
| 06/15/2015 06/15/15 | For Sale | $499,900 | -- | $136 / Sq Ft |
Tax History Compared to Growth
Tax History
| Year | Tax Paid | Tax Assessment Tax Assessment Total Assessment is a certain percentage of the fair market value that is determined by local assessors to be the total taxable value of land and additions on the property. | Land | Improvement |
|---|---|---|---|---|
| 2024 | $7,913 | $441,700 | $0 | $0 |
| 2023 | $10,701 | $399,200 | $0 | $0 |
| 2022 | $9,460 | $304,700 | $0 | $0 |
| 2021 | $9,231 | $291,400 | $0 | $0 |
| 2020 | $5,724 | $284,900 | $0 | $0 |
| 2019 | $8,452 | $266,900 | $0 | $0 |
| 2018 | $8,341 | $253,800 | $0 | $0 |
| 2017 | $8,391 | $248,900 | $0 | $0 |
| 2016 | $8,098 | $243,600 | $0 | $0 |
| 2015 | -- | $243,600 | $0 | $0 |
| 2013 | -- | $218,700 | $0 | $0 |
Agents Affiliated with this Home
-
Arija Wilcox
A
Seller's Agent in 2020
Arija Wilcox
Keller Williams GR North
(616) 293-9261
50 in this area
205 Total Sales
-
Brett Vredevoogd
B
Buyer's Agent in 2020
Brett Vredevoogd
Five Star Real Estate (Rock)
(616) 676-7308
12 in this area
129 Total Sales
-
B
Buyer's Agent in 2020
Bretton Vredevoogd
Coldwell Banker Schmidt Realtors
-
Kevin Mccarty

Seller's Agent in 2017
Kevin Mccarty
Greenridge Realty (EGR)
(616) 481-7085
11 in this area
151 Total Sales
-
Lynne Benson
L
Buyer's Agent in 2017
Lynne Benson
Keller Williams GR East
(616) 828-7541
3 in this area
23 Total Sales
-
John Postma

Seller's Agent in 2015
John Postma
RE/MAX Michigan
(616) 975-5623
125 in this area
296 Total Sales
Map
Source: Southwestern Michigan Association of REALTORS®
MLS Number: 17052624
APN: 41-19-08-277-007
- 6449 Wendell St SE
- 2019 Laraway Lake Dr SE
- 6716 Cascade Rd SE
- 6761 Burton St SE
- 2468 Irene Ave SE
- 1835 Linson Ct SE
- 1661 Mont Rue Dr SE
- 6244 Lincolnshire Ct SE Unit 15
- 1901 Forest Shores Dr SE
- 2011 Laraway Lake Dr SE
- 6387 Wainscot Dr SE Unit 102
- 2639 Knightsbridge Rd SE
- 2541 Chatham Woods Dr SE Unit 27
- 6348 Greenway Dr SE Unit 62
- 2769 Thornapple River Dr SE
- 3724 Charlevoix Dr SE
- 6309 Greenway Drive 52 Dr SE
- 3144 E Gatehouse Dr SE
- 5970 Parview Dr SE Unit 34
- 3750 Charlevoix Dr SE
