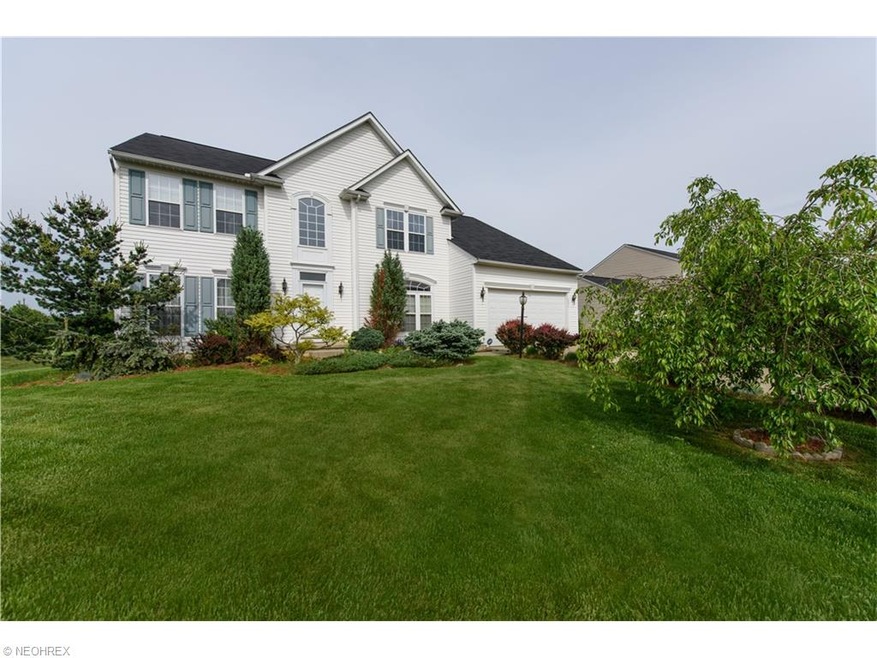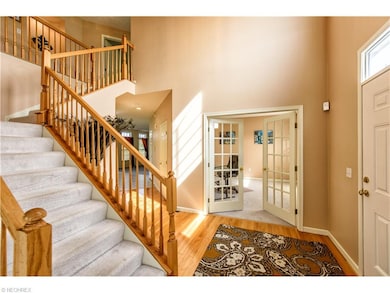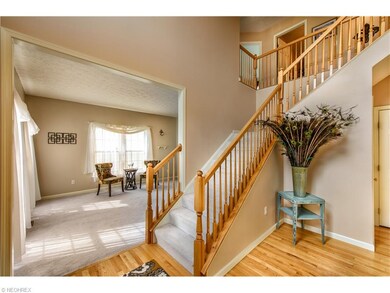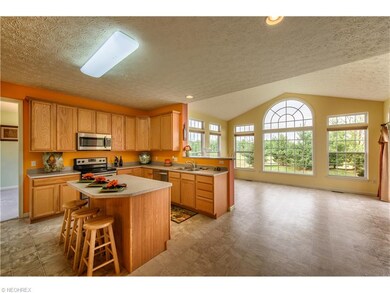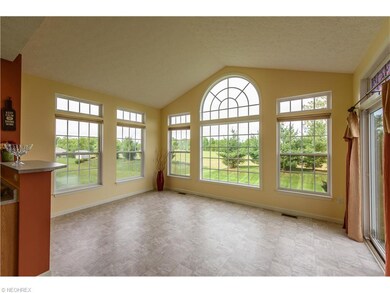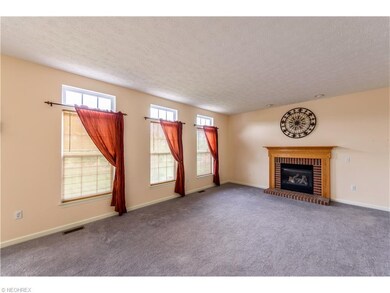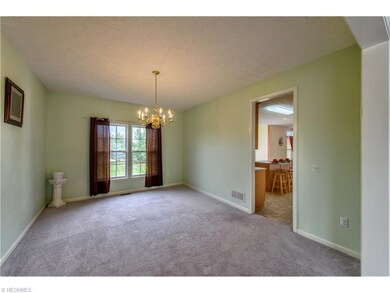
2353 Handforth St Uniontown, OH 44685
Highlights
- Colonial Architecture
- 1 Fireplace
- Patio
- Green Intermediate Elementary School Rated A-
- 2 Car Direct Access Garage
- Home Security System
About This Home
As of December 2018Spacious Colonial in desirable Charleston Place in the heart of Green boasts 4 Bedrooms and 2.5 Baths. Step in the two story foyer with coat closet and hardwood floor. First floor office with french doors. Formal living room and Dining room. Open floor plan. Eat in kitchen with center island, pantry, stainless appliances leads to family room with gas fireplace. Enjoy a spectacular sunrise in the morning room featuring a 13 ft. vaulted ceiling with a wall of windows and sliding glass door leading to the landscaped patio and backyard. A laundry/mud room leads out to the 2 car garage. Walking up the turned stairway you will find 3 good sized bedrooms and the owner's suite, which has a double door entry, cathedral ceiling, walk in closet and a second closet with mirrored sliding doors. The master bath features double vanities, garden tub, shower, and separate toilet. The lower level sports a large open plan basement with plenty of storage and room for further expansion if desired. A monitored ADT security system. Recent updates include furnace 2014, Front door 2015, Microwave 2015, Stainless appliances 2013, Radon Mitigation 2015. Convenient location to Hospitals, fire station, parks, shopping and highly rated schools. Welcome Home!
Last Agent to Sell the Property
RE/MAX Edge Realty License #2005009653 Listed on: 09/04/2015

Home Details
Home Type
- Single Family
Est. Annual Taxes
- $4,799
Year Built
- Built in 2004
Lot Details
- 0.31 Acre Lot
- Lot Dimensions are 85 x 160
HOA Fees
- $17 Monthly HOA Fees
Home Design
- Colonial Architecture
- Asphalt Roof
- Vinyl Construction Material
Interior Spaces
- 4,128 Sq Ft Home
- 2-Story Property
- 1 Fireplace
- Finished Basement
- Basement Fills Entire Space Under The House
Kitchen
- Built-In Oven
- Range
- Microwave
- Dishwasher
- Disposal
Bedrooms and Bathrooms
- 4 Bedrooms
Laundry
- Dryer
- Washer
Home Security
- Home Security System
- Fire and Smoke Detector
Parking
- 2 Car Direct Access Garage
- Garage Door Opener
Outdoor Features
- Patio
Utilities
- Forced Air Heating and Cooling System
- Heating System Uses Gas
Community Details
- Charleston Place Ph One Community
Listing and Financial Details
- Assessor Parcel Number 2813939
Ownership History
Purchase Details
Home Financials for this Owner
Home Financials are based on the most recent Mortgage that was taken out on this home.Purchase Details
Home Financials for this Owner
Home Financials are based on the most recent Mortgage that was taken out on this home.Purchase Details
Purchase Details
Similar Homes in Uniontown, OH
Home Values in the Area
Average Home Value in this Area
Purchase History
| Date | Type | Sale Price | Title Company |
|---|---|---|---|
| Survivorship Deed | $274,000 | Patriot Title Agency Inc | |
| Warranty Deed | $265,000 | None Available | |
| Corporate Deed | $264,565 | Nvr Title Agency Llc | |
| Warranty Deed | $45,000 | Miller Examining Svc Inc Me |
Mortgage History
| Date | Status | Loan Amount | Loan Type |
|---|---|---|---|
| Open | $224,000 | New Conventional | |
| Closed | $219,200 | New Conventional | |
| Closed | $251,750 | New Conventional |
Property History
| Date | Event | Price | Change | Sq Ft Price |
|---|---|---|---|---|
| 12/14/2018 12/14/18 | Sold | $274,000 | -3.9% | $64 / Sq Ft |
| 11/20/2018 11/20/18 | Pending | -- | -- | -- |
| 10/22/2018 10/22/18 | For Sale | $285,000 | +7.5% | $66 / Sq Ft |
| 03/04/2016 03/04/16 | Sold | $265,000 | -7.0% | $64 / Sq Ft |
| 02/01/2016 02/01/16 | Pending | -- | -- | -- |
| 09/04/2015 09/04/15 | For Sale | $285,000 | -- | $69 / Sq Ft |
Tax History Compared to Growth
Tax History
| Year | Tax Paid | Tax Assessment Tax Assessment Total Assessment is a certain percentage of the fair market value that is determined by local assessors to be the total taxable value of land and additions on the property. | Land | Improvement |
|---|---|---|---|---|
| 2025 | $6,754 | $142,286 | $20,671 | $121,615 |
| 2024 | $6,754 | $142,286 | $20,671 | $121,615 |
| 2023 | $6,754 | $142,286 | $20,671 | $121,615 |
| 2022 | $5,458 | $103,107 | $14,980 | $88,127 |
| 2021 | $5,122 | $103,107 | $14,980 | $88,127 |
| 2020 | $5,023 | $103,110 | $14,980 | $88,130 |
| 2019 | $4,962 | $95,440 | $14,830 | $80,610 |
| 2018 | $5,072 | $95,440 | $14,830 | $80,610 |
| 2017 | $4,832 | $95,440 | $14,830 | $80,610 |
| 2016 | $4,807 | $85,270 | $14,830 | $70,440 |
| 2015 | $4,832 | $85,270 | $14,830 | $70,440 |
| 2014 | $4,799 | $85,270 | $14,830 | $70,440 |
| 2013 | $4,836 | $85,500 | $14,830 | $70,670 |
Agents Affiliated with this Home
-

Seller's Agent in 2018
Jon Riley
Deleted Agent
(330) 715-6328
118 Total Sales
-

Buyer's Agent in 2018
Timothy Fearon
Howard Hanna
(330) 492-1808
32 Total Sales
-

Seller's Agent in 2016
Julie Andrews
RE/MAX
(330) 697-8628
50 Total Sales
-

Buyer's Agent in 2016
Darlene Hall
Keller Williams Chervenic Rlty
(330) 472-1158
464 Total Sales
Map
Source: MLS Now
MLS Number: 3745265
APN: 28-13939
- 4313 Evergreen Ct Unit 66
- 4309 Evergreen Ct Unit 65
- 4304 Evergreen Ct Unit 61
- 4451 Dogwood Ct Unit 31
- 2370 Greenview Dr
- 4009 Troon Dr
- 2335 Greensburg Rd
- 3751 Muirfield Dr
- 4011 Highpoint Dr
- 2178 Prestwick Dr Unit 2178
- 4517 Honeysuckle Dr
- 4301 Evergreen Ct Unit 63
- 4324 Evergreen Ct Unit 53
- 4317 Evergreen Ct Unit 67
- 4305 Evergreen Ct Unit 64
- 2199 Prestwick Dr Unit 2199
- 0 Carnoustie Dr
- 4452 Sunnyview Dr
- 0 Massillon Rd
- 4599 Wildflower Dr
