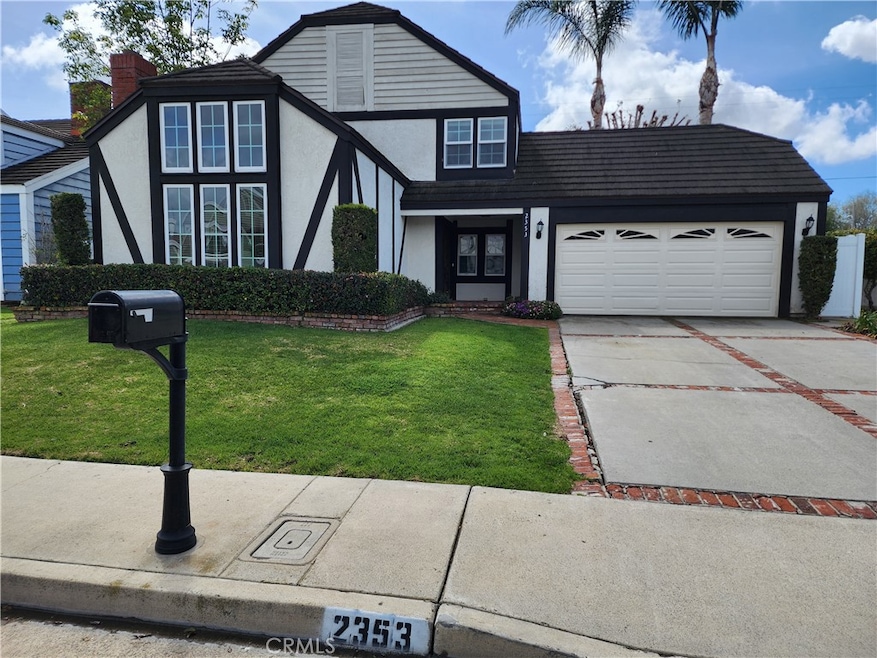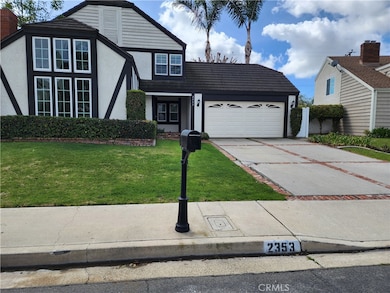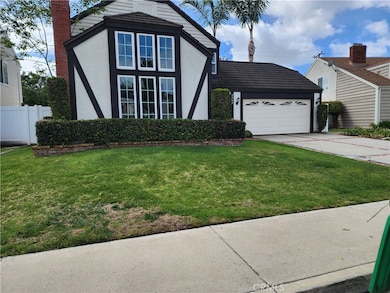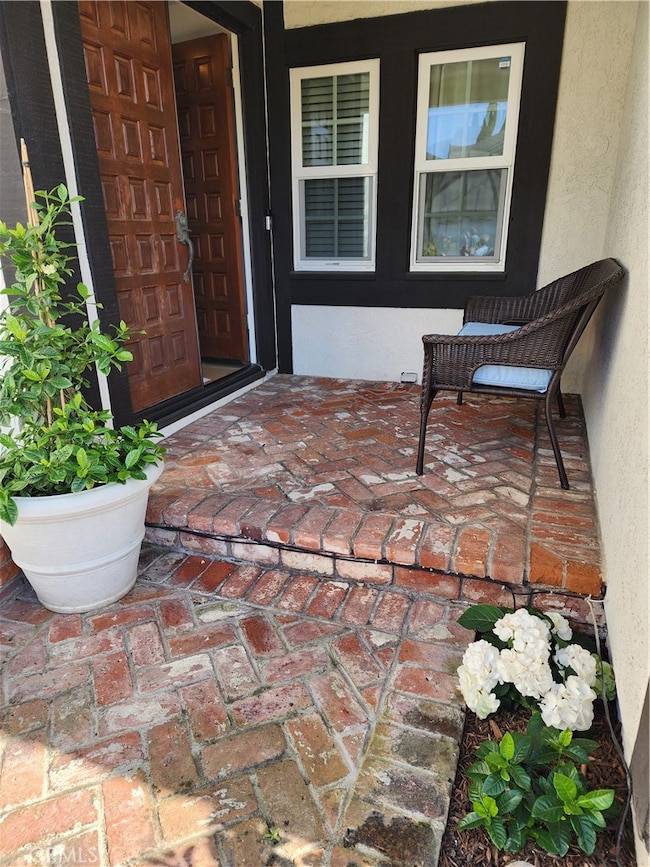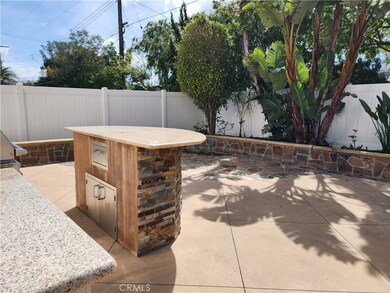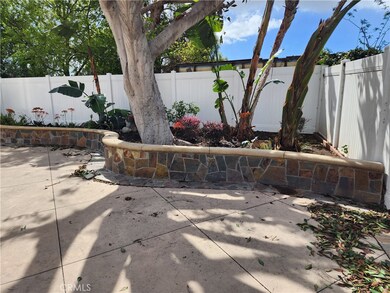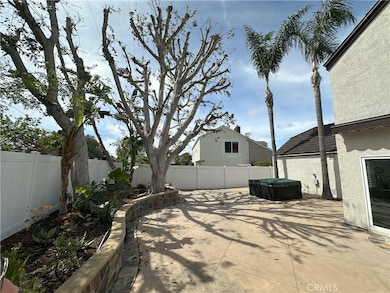2353 Littleton Cir Costa Mesa, CA 92626
Highlights
- Granite Countertops
- No HOA
- Open to Family Room
- Costa Mesa High School Rated A-
- Walk-In Pantry
- Family Room Off Kitchen
About This Home
Beautiful single family 2 story home in quiet cul-de-sac. Large front lawn with steps to the front door. Kitchen area is finished with granite counter tops, stainless steel appliances. kitchen island, wine cooler, walk in pantry. Cherrywood cabinets and vinyl floors. Plenty of room in the kitchen for eating area and built-in office/ desk. Kitchen opens to family room and slider leads you to the well-appointed back yard complete with built-in BBQ and luscious land scaping. Large living room with fireplace and separate dining area. Upstairs includes large Master bedroom, walk-in closet and bath. Two additional bedrooms share 2nd bath. Close to schools and shopping.
Listing Agent
Board Walk Realty Inc Brokerage Phone: 714-330-4809 License #01281033 Listed on: 03/15/2025
Home Details
Home Type
- Single Family
Est. Annual Taxes
- $6,580
Year Built
- Built in 1980
Lot Details
- 6,000 Sq Ft Lot
- Density is up to 1 Unit/Acre
Parking
- 2 Car Attached Garage
Interior Spaces
- 2,091 Sq Ft Home
- 2-Story Property
- Entryway
- Family Room Off Kitchen
- Living Room with Fireplace
- Dining Room
Kitchen
- Open to Family Room
- Breakfast Bar
- Walk-In Pantry
- Kitchen Island
- Granite Countertops
Flooring
- Carpet
- Vinyl
Bedrooms and Bathrooms
- 3 Bedrooms
- All Upper Level Bedrooms
- Walk-In Closet
Laundry
- Laundry Room
- Laundry in Garage
Additional Features
- Exterior Lighting
- Suburban Location
- Central Heating
Listing and Financial Details
- Security Deposit $7,500
- Rent includes gardener
- 12-Month Minimum Lease Term
- Available 3/16/25
- Tax Lot 4
- Tax Tract Number 9787
- Assessor Parcel Number 41913224
Community Details
Overview
- No Home Owners Association
- Association Phone (714) 330-4809
Pet Policy
- Limit on the number of pets
- Pet Size Limit
- Pet Deposit $500
- Dogs Allowed
- Breed Restrictions
Map
Source: California Regional Multiple Listing Service (CRMLS)
MLS Number: OC25057481
APN: 419-132-24
- 195 Morristown Ln
- 208 Dartmouth Place
- 2414 Niagara Way
- 249 Loyola Rd
- 157 Yorktown Ln
- 133 Morristown Ln
- 117 Clearbrook Ln
- 2334 Bunker Hill Way
- 292 Bowling Green Dr
- 2268 Cornell Dr
- 2234 Avalon St
- 2218 Mayfair Ct
- 2215 Avalon St
- 380 W Wilson St Unit A102
- 327 W Wilson St Unit 91
- 327 W Wilson St Unit 23
- 327 W Wilson St Unit 108
- 2459 Elden Ave
- 290 Victoria St Unit 19
- 290 Victoria St Unit 31
