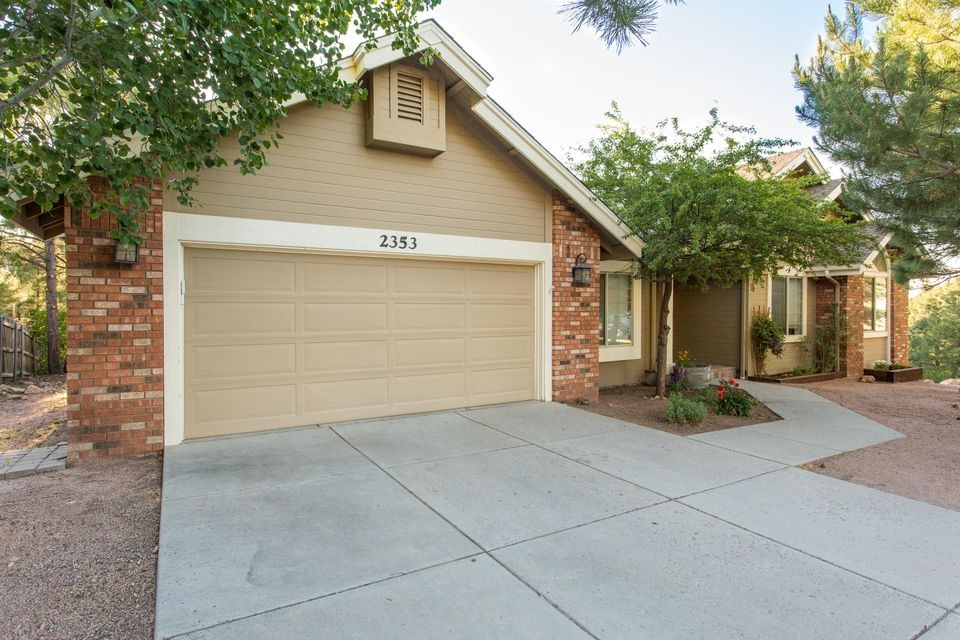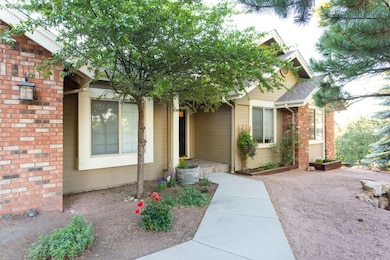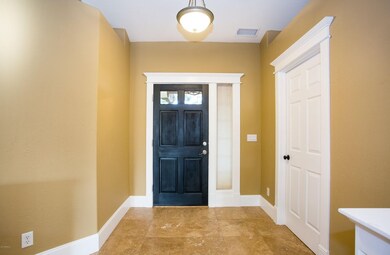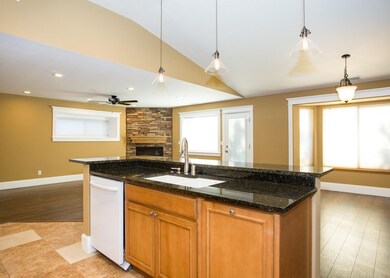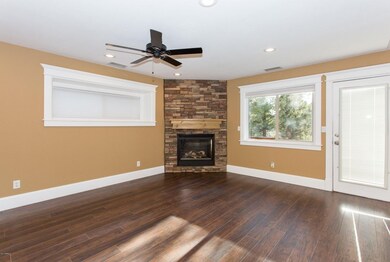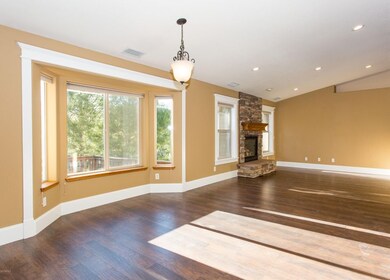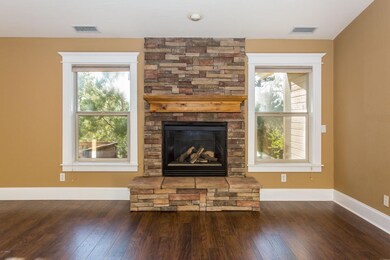
2353 N Ricke Ln Flagstaff, AZ 86004
Walnut Meadows NeighborhoodHighlights
- Mountain View
- Granite Countertops
- Dual Vanity Sinks in Primary Bathroom
- 2 Fireplaces
- Double Pane Windows
- Tile Flooring
About This Home
As of October 2017Wonderful Walnut Ridge Estates Home! This Beautiful Home is situated on a .39 acre lot on top of Walnut Ridge with views of Mt. Elden! The home features an open floorplan that provides mostly single level living with the master bedroom and 3 other bedrooms and 3 full bathrooms on the main level. There are 2 living areas with Craftsman style trim and 2 stone fireplaces. The gorgeous kitchen was updated in 2011 with granite countertops and nice cabinetry. There is a large deck to relax and breathe in the Fresh Flagstaff air while enjoying the amazing treetop views.
The possibilities are endless downstairs in the phenomenal walk-out basement! There are beautiful tongue and groove ceilings, exposed beams, a nice living room and dining room area, a kitchenette, one bedroom, a large bathroom, and there are also 2 more hobby/bonus rooms. This space is ideal for a family with teens, an extended family, mother-in-law quarters, or you could even rent the space as it has its own exterior entrance.
The home is conveniently located to restaurants, shopping, and the New Harkins Theater. Best of all it is just down the way from forest access with miles and miles of amazing hiking and biking trails. This is a great home, with so much to offer!
Last Agent to Sell the Property
Realty Executives of Northern Arizona License #SA624918000 Listed on: 06/18/2017

Last Buyer's Agent
Non-MLS Agent
Non-MLS Office
Home Details
Home Type
- Single Family
Est. Annual Taxes
- $3,303
Year Built
- Built in 1999
Lot Details
- 0.39 Acre Lot
- Partially Fenced Property
Parking
- 2 Car Garage
Home Design
- Brick Exterior Construction
- Wood Frame Construction
- Composition Roof
- Siding
Interior Spaces
- 3,690 Sq Ft Home
- 1-Story Property
- 2 Fireplaces
- Double Pane Windows
- Mountain Views
- Finished Basement
- Walk-Out Basement
- Laundry in unit
Kitchen
- Built-In Microwave
- Dishwasher
- Kitchen Island
- Granite Countertops
Flooring
- Carpet
- Laminate
- Tile
Bedrooms and Bathrooms
- 5 Bedrooms
- 4 Bathrooms
- Dual Vanity Sinks in Primary Bathroom
- Bathtub With Separate Shower Stall
Utilities
- Heating System Uses Natural Gas
Community Details
- Property has a Home Owners Association
- Walnut Ridge Association, Phone Number (928) 526-5125
- Built by San Juan Builders
- Walnut Ridge Estates Subdivision
Listing and Financial Details
- Legal Lot and Block 101 / 21N
- Assessor Parcel Number 117-29-101
Ownership History
Purchase Details
Home Financials for this Owner
Home Financials are based on the most recent Mortgage that was taken out on this home.Purchase Details
Home Financials for this Owner
Home Financials are based on the most recent Mortgage that was taken out on this home.Purchase Details
Home Financials for this Owner
Home Financials are based on the most recent Mortgage that was taken out on this home.Purchase Details
Home Financials for this Owner
Home Financials are based on the most recent Mortgage that was taken out on this home.Purchase Details
Home Financials for this Owner
Home Financials are based on the most recent Mortgage that was taken out on this home.Similar Homes in Flagstaff, AZ
Home Values in the Area
Average Home Value in this Area
Purchase History
| Date | Type | Sale Price | Title Company |
|---|---|---|---|
| Warranty Deed | $815,000 | Pioneer Title Agency Inc | |
| Warranty Deed | $539,000 | Pioneer Title Agency Inc | |
| Warranty Deed | $361,000 | Pioneer Title Agency Inc | |
| Joint Tenancy Deed | $277,900 | Fidelity National Title | |
| Warranty Deed | $60,000 | Transnation Title Ins Co |
Mortgage History
| Date | Status | Loan Amount | Loan Type |
|---|---|---|---|
| Open | $365,000 | New Conventional | |
| Previous Owner | $312,000 | New Conventional | |
| Previous Owner | $160,000 | Credit Line Revolving | |
| Previous Owner | $262,000 | New Conventional | |
| Previous Owner | $175,000 | New Conventional | |
| Previous Owner | $60,000 | No Value Available |
Property History
| Date | Event | Price | Change | Sq Ft Price |
|---|---|---|---|---|
| 07/02/2025 07/02/25 | Price Changed | $1,249,000 | -2.8% | $338 / Sq Ft |
| 05/14/2025 05/14/25 | For Sale | $1,285,000 | +138.4% | $348 / Sq Ft |
| 10/10/2017 10/10/17 | Sold | $539,000 | -2.0% | $146 / Sq Ft |
| 09/24/2017 09/24/17 | Pending | -- | -- | -- |
| 09/17/2017 09/17/17 | Price Changed | $549,900 | -1.8% | $149 / Sq Ft |
| 08/25/2017 08/25/17 | Price Changed | $560,000 | -2.6% | $152 / Sq Ft |
| 06/15/2017 06/15/17 | For Sale | $575,000 | -- | $156 / Sq Ft |
Tax History Compared to Growth
Tax History
| Year | Tax Paid | Tax Assessment Tax Assessment Total Assessment is a certain percentage of the fair market value that is determined by local assessors to be the total taxable value of land and additions on the property. | Land | Improvement |
|---|---|---|---|---|
| 2024 | $4,334 | $91,405 | -- | -- |
| 2023 | $4,145 | $72,825 | $0 | $0 |
| 2022 | $3,855 | $52,724 | $0 | $0 |
| 2021 | $3,731 | $51,700 | $0 | $0 |
| 2020 | $4,210 | $51,546 | $0 | $0 |
| 2019 | $4,130 | $47,617 | $0 | $0 |
| 2018 | $4,018 | $45,817 | $0 | $0 |
| 2017 | $3,779 | $41,223 | $0 | $0 |
| 2016 | $3,205 | $40,745 | $0 | $0 |
| 2015 | $2,981 | $37,850 | $0 | $0 |
Agents Affiliated with this Home
-
Renee Gaun

Seller's Agent in 2025
Renee Gaun
Russ Lyon Sothebys Intl Realty
(928) 606-6232
1 in this area
108 Total Sales
-
Julie Sansone

Seller's Agent in 2017
Julie Sansone
Realty Executives
(928) 607-0557
2 in this area
108 Total Sales
-
N
Buyer's Agent in 2017
Non-MLS Agent
Non-MLS Office
Map
Source: Arizona Regional Multiple Listing Service (ARMLS)
MLS Number: 5621589
APN: 117-29-101
- 6150 E Abineau Canyon Dr
- 2373 N Colter Dr
- 2120 N Whitetail Way
- 2781 N Walnut Hills Dr Unit 49
- 2600 N Valley View Rd Unit 105
- 2650 N Valley View Rd Unit 231
- 2665 N Valley View Rd Unit 10130
- 2665 Valley View Dr Unit 10127
- 6030 E Laurel Loop
- 2210 N Southern Hills Dr
- 6205 N Country Club Dr
- 6005 N Country Club Dr Unit 1
- 2800 N Saddleback Way Unit 2
- 5000 E Palomino Ln Unit 23
- 0000 E Seminole Dr
- 5097 E Seminole Dr Unit 3
- 5201 E Duquesne Ln
- 5091 E Seminole Dr
- 3019 N Tam O'Shanter Dr Unit 1
- 2384 N Augusta Dr
