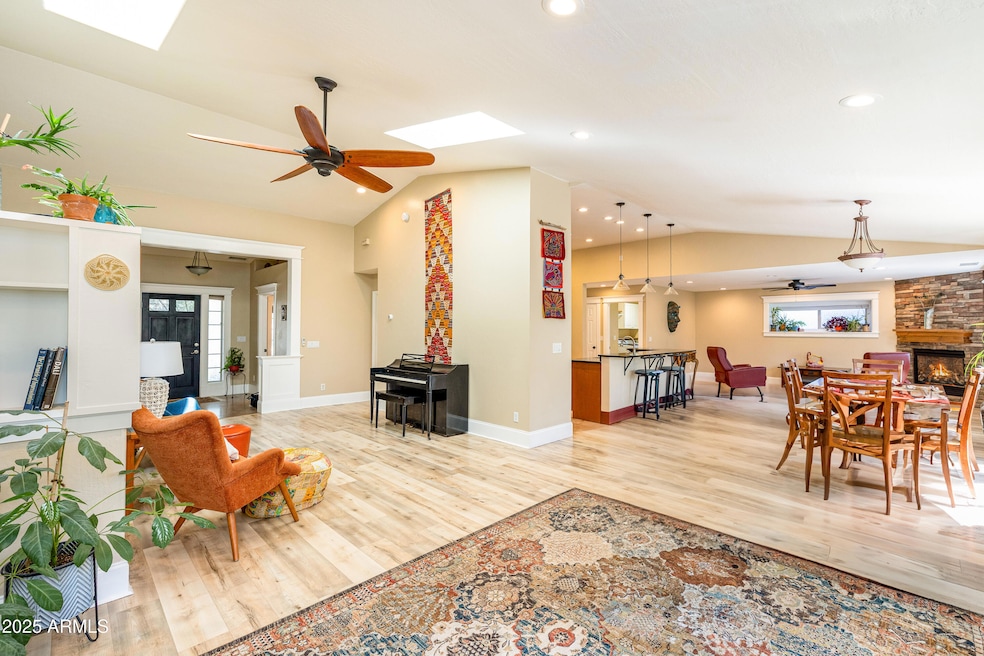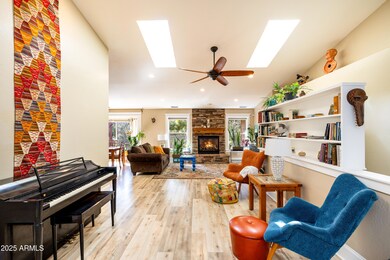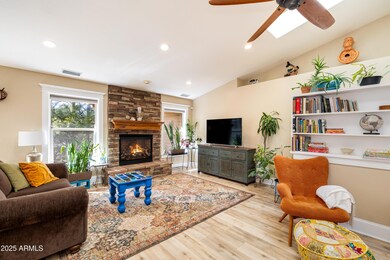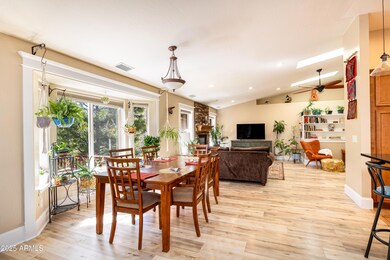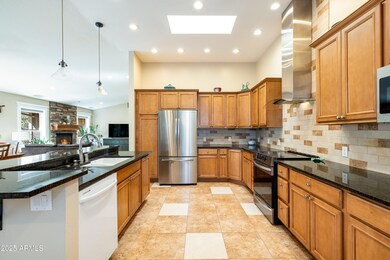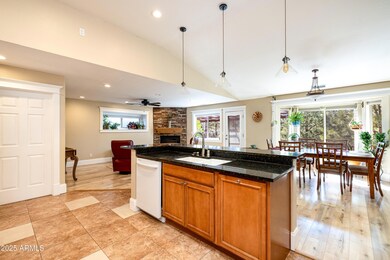2353 N Ricke Ln Flagstaff, AZ 86004
Walnut Meadows NeighborhoodEstimated payment $6,769/month
Highlights
- Family Room with Fireplace
- Hydromassage or Jetted Bathtub
- Skylights
- Vaulted Ceiling
- Granite Countertops
- Eat-In Kitchen
About This Home
This beautifully maintained 3,690 sq ft home sits at the top of Walnut Ridge Estates on a private 0.39-acre lot with breathtaking views of Mount Elden. Thoughtful upgrades throughout include a new refrigerator, water heater, stove, washer, and dryer. Cook cleaner and save time with a new induction stove, allowing you to boil water in one minute for less! Gas hook-up is available if preferred. The main living area features brand new flooring, and nearly the entire home upstairs and down has been freshly painted. A custom-built bookcase was added around the stairwell, and the expansive deck has been repaired and resurfaced for maximum outdoor enjoyment. Significant attention has also been given to the outdoor spaces. What was once a steep, muddy hillside has been transformed into a more usable terraced patio, ideal for relaxing or entertaining.
A variety of fruit trees were planted, including two peach trees, two Asian pear, a Bing cherry, and a plum tree, along with decorative chokecherry trees in both the front and back yards. A small orchard lines one side of the property, and additional plum trees enhance the west edge, adding charm, seasonal color, and functionality to the landscape. A new shed has been installed, and fencing was added along the front and down the entire east slope and side of the house. The fully fenced yard now offers even more privacy and versatility.
Inside, the main level showcases an inviting open floor plan with two spacious living rooms, each with its own cozy gas fireplace, and an oversized primary suite featuring a luxurious soaking tub and walk-in shower. Three additional bedrooms and two full bathrooms provide ample room for family, guests, or a home office setup.
At the heart of the home, the kitchen is both stylish and functional, offering granite countertops, newer appliances including an induction stove, and a center island with seating for four, perfect for casual meals or entertaining.
Downstairs, the walk-out basement provides incredible flexibility and income potential. With its own private exterior entrance, this space includes stunning tongue and groove ceilings with exposed beams, large windows, a spacious living room, dining area, and a wet bar with a sink, microwave, and mini fridge. It also features one bedroom, a full bathroom, a hobby room, and a large bonus room that could serve as an office or sixth bedroom. This area is ideal for a rental unit, guest quarters, or additional living space.
Additional features include an east-facing level driveway for minimal snow removal and direct access to the main level, a small workshop with high-voltage power perfect for hobbies or extra storage, and plenty of room to enjoy Northern Arizona's beautiful outdoors.
Preferred lender incentives offered. Please reach out to the listing agent for details.
Do not miss this rare opportunity to own a thoughtfully upgraded home in one of Flagstaff's most desirable neighborhoods with room to grow, income potential, and stunning natural surroundings.
Listing Agent
Russ Lyon Sotheby's International Realty License #SA664063000 Listed on: 05/19/2025

Property Details
Home Type
- Multi-Family
Est. Annual Taxes
- $4,334
Year Built
- Built in 1999
Lot Details
- 0.39 Acre Lot
- Wood Fence
HOA Fees
- $20 Monthly HOA Fees
Parking
- 2 Car Garage
- Garage Door Opener
Home Design
- Property Attached
- Wood Frame Construction
- Composition Roof
- Wood Siding
Interior Spaces
- 3,690 Sq Ft Home
- 1-Story Property
- Wet Bar
- Vaulted Ceiling
- Ceiling Fan
- Skylights
- Gas Fireplace
- Double Pane Windows
- Vinyl Clad Windows
- Family Room with Fireplace
- 2 Fireplaces
- Living Room with Fireplace
- Walk-Out Basement
Kitchen
- Eat-In Kitchen
- Built-In Microwave
- Kitchen Island
- Granite Countertops
Flooring
- Carpet
- Tile
- Vinyl
Bedrooms and Bathrooms
- 5 Bedrooms
- Primary Bathroom is a Full Bathroom
- 4 Bathrooms
- Dual Vanity Sinks in Primary Bathroom
- Hydromassage or Jetted Bathtub
- Bathtub With Separate Shower Stall
Outdoor Features
- Patio
Schools
- Thomas M Knoles Elementary School
- Mount Elden Middle School
- Coconino High School
Utilities
- Cooling Available
- Heating System Uses Natural Gas
Community Details
- Association fees include no fees
- Walnut Ridge Estates Association, Phone Number (928) 556-1461
- Walnut Ridge Estates Subdivision
Listing and Financial Details
- Tax Lot 101
- Assessor Parcel Number 117-29-101
Map
Home Values in the Area
Average Home Value in this Area
Tax History
| Year | Tax Paid | Tax Assessment Tax Assessment Total Assessment is a certain percentage of the fair market value that is determined by local assessors to be the total taxable value of land and additions on the property. | Land | Improvement |
|---|---|---|---|---|
| 2025 | $4,334 | $87,597 | -- | -- |
| 2024 | $4,334 | $91,405 | -- | -- |
| 2023 | $4,145 | $72,825 | $0 | $0 |
| 2022 | $3,855 | $52,724 | $0 | $0 |
| 2021 | $3,731 | $51,700 | $0 | $0 |
| 2020 | $4,210 | $51,546 | $0 | $0 |
| 2019 | $4,130 | $47,617 | $0 | $0 |
| 2018 | $4,018 | $45,817 | $0 | $0 |
| 2017 | $3,779 | $41,223 | $0 | $0 |
| 2016 | $3,205 | $40,745 | $0 | $0 |
| 2015 | $2,981 | $37,850 | $0 | $0 |
Property History
| Date | Event | Price | Change | Sq Ft Price |
|---|---|---|---|---|
| 08/18/2025 08/18/25 | Price Changed | $1,199,000 | -0.9% | $325 / Sq Ft |
| 08/05/2025 08/05/25 | Price Changed | $1,210,000 | -3.1% | $328 / Sq Ft |
| 07/02/2025 07/02/25 | Price Changed | $1,249,000 | -2.8% | $338 / Sq Ft |
| 05/14/2025 05/14/25 | For Sale | $1,285,000 | +138.4% | $348 / Sq Ft |
| 10/10/2017 10/10/17 | Sold | $539,000 | -2.0% | $146 / Sq Ft |
| 09/24/2017 09/24/17 | Pending | -- | -- | -- |
| 09/17/2017 09/17/17 | Price Changed | $549,900 | -1.8% | $149 / Sq Ft |
| 08/25/2017 08/25/17 | Price Changed | $560,000 | -2.6% | $152 / Sq Ft |
| 06/15/2017 06/15/17 | For Sale | $575,000 | -- | $156 / Sq Ft |
Purchase History
| Date | Type | Sale Price | Title Company |
|---|---|---|---|
| Warranty Deed | $815,000 | Pioneer Title Agency Inc | |
| Warranty Deed | $539,000 | Pioneer Title Agency Inc | |
| Warranty Deed | $361,000 | Pioneer Title Agency Inc | |
| Joint Tenancy Deed | $277,900 | Fidelity National Title | |
| Warranty Deed | $60,000 | Transnation Title Ins Co |
Mortgage History
| Date | Status | Loan Amount | Loan Type |
|---|---|---|---|
| Open | $365,000 | New Conventional | |
| Previous Owner | $312,000 | New Conventional | |
| Previous Owner | $160,000 | Credit Line Revolving | |
| Previous Owner | $262,000 | New Conventional | |
| Previous Owner | $175,000 | New Conventional | |
| Previous Owner | $60,000 | No Value Available |
Source: Arizona Regional Multiple Listing Service (ARMLS)
MLS Number: 6868527
APN: 117-29-101
- 6068 E Barney Dr
- 6112 E Mountain Oaks Dr
- 2373 N Colter Dr
- 2120 N Whitetail Way
- 2781 N Walnut Hills Dr Unit 49
- 5701 N Villa Cir Unit 896
- 2600 N Valley View Rd Unit 105
- 2600 Valley View Dr Unit 106
- 2650 N Valley View Rd Unit 225
- 2650 N Valley View Rd Unit 231
- 6236 E Willow Loop
- 2067 N Country Club Dr
- 2665 N Valley View Rd Unit 10130
- 6563 E Breckenridge Way
- 2210 N Southern Hills Dr
- 5000 E Palomino Ln Unit 23
- 0000 E Seminole Dr
- 2748 N Olympic Dr
- 5201 E Duquesne Ln
- 5091 E Seminole Dr
- 2520 N Walnut Creek Dr
- 5205 E Cortland Blvd
- 5303 E Cortland Blvd
- 5250 E Cortland Blvd
- 5404 E Cortland Blvd
- 4343 E Soliere Ave
- 4343 E Soliere Ave Unit 1030
- 4255 E Soliere Ave
- 4170 E Spring Meadows Cir
- 4015 E Soliere Ave
- 1 E Village Cir
- 3 E Village Cir
- 2 E Village Cir
- 1002 N 4th St
- 5000 N Mall Way
- 1401 N Fourth St Unit 6-2
- 1401 N Fourth St Unit 8-3
- 1401 N Fourth St Unit 8
- 1401 N Fourth St
- 1401 N Fourth St Unit Building 8
