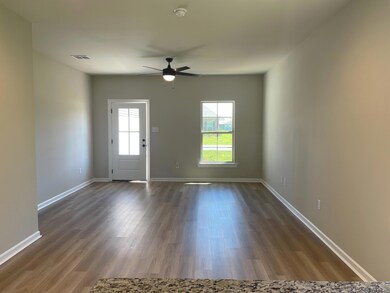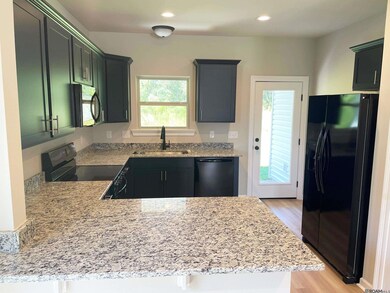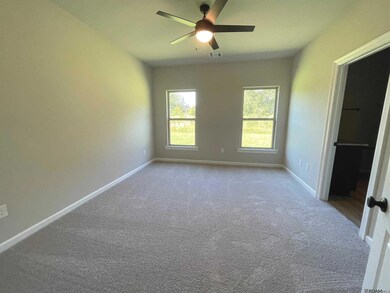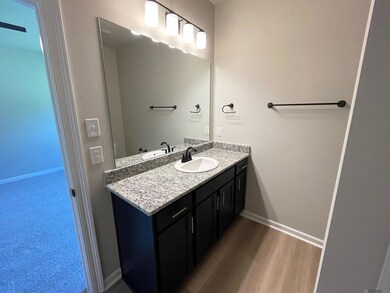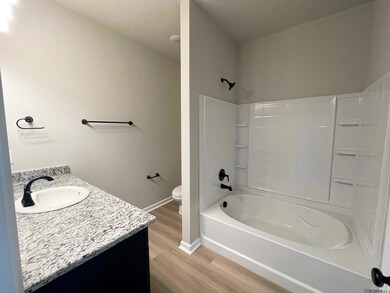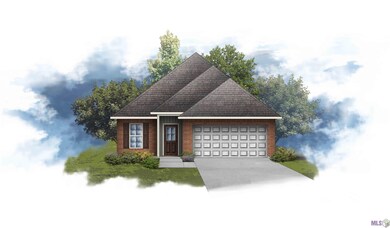
23531 Britton St Dennis Mills, LA 70726
Highlights
- Contemporary Architecture
- Covered patio or porch
- Walk-In Closet
- Granite Countertops
- Attached Garage
- En-Suite Primary Bedroom
About This Home
As of December 2024Awesome builder rate and choice of TWO of the following FREE options: front gutters, a refrigerator, a smart home package, or window blinds (restrictions apply)! The CRESWELL IV G in Hunter's Ridge community offers a 3 bedroom, 2 full bathroom, open design. Upgrades for this home include a refrigerator, cabinet hardware throughout, and more! Features: walk-in closet in the master suite, covered rear patio, recessed canned lighting, undermount kitchen sink, ceiling fans in the living room and master bedroom are standard, smart connect wi-fi thermostat, smoke and carbon monoxide detectors, post tension slab, automatic garage door with 2 remotes, landscaping, architectural 30-year shingles, flood lights, and more! Energy Efficient Features: a tankless gas water heater, a kitchen appliance package, low E tilt-in windows, and more!
Last Agent to Sell the Property
Cicero Realty, LLC License #0000007255 Listed on: 07/11/2024
Home Details
Home Type
- Single Family
Year Built
- Built in 2024
Lot Details
- 7,492 Sq Ft Lot
- Lot Dimensions are 50x150
- Landscaped
- Level Lot
HOA Fees
- $21 Monthly HOA Fees
Home Design
- Contemporary Architecture
- Brick Exterior Construction
- Slab Foundation
- Frame Construction
- Architectural Shingle Roof
- Vinyl Siding
Interior Spaces
- 1,321 Sq Ft Home
- 1-Story Property
- Ceiling Fan
- Attic Access Panel
- Fire and Smoke Detector
Kitchen
- Oven or Range
- Microwave
- Dishwasher
- Granite Countertops
- Disposal
Flooring
- Carpet
- Vinyl
Bedrooms and Bathrooms
- 3 Bedrooms
- En-Suite Primary Bedroom
- Walk-In Closet
- 2 Full Bathrooms
- Bathtub and Shower Combination in Primary Bathroom
Laundry
- Laundry in unit
- Washer and Dryer Hookup
Parking
- Attached Garage
- Garage Door Opener
Outdoor Features
- Covered patio or porch
- Exterior Lighting
Location
- Mineral Rights
Utilities
- Central Heating and Cooling System
- Heating System Uses Gas
- Cable TV Available
Community Details
- Built by DSLD, LLC
- Hunters Ridge Subdivision, Creswell Iv G Floorplan
Listing and Financial Details
- Home warranty included in the sale of the property
Similar Homes in Dennis Mills, LA
Home Values in the Area
Average Home Value in this Area
Property History
| Date | Event | Price | Change | Sq Ft Price |
|---|---|---|---|---|
| 12/12/2024 12/12/24 | Sold | -- | -- | -- |
| 10/07/2024 10/07/24 | Pending | -- | -- | -- |
| 09/27/2024 09/27/24 | For Sale | $208,805 | 0.0% | $158 / Sq Ft |
| 09/27/2024 09/27/24 | Price Changed | $208,805 | +0.6% | $158 / Sq Ft |
| 07/11/2024 07/11/24 | Pending | -- | -- | -- |
| 07/11/2024 07/11/24 | For Sale | $207,460 | -- | $157 / Sq Ft |
Tax History Compared to Growth
Agents Affiliated with this Home
-
Saun Sullivan

Seller's Agent in 2024
Saun Sullivan
Cicero Realty, LLC
(844) 767-2713
1,377 in this area
13,376 Total Sales
-
Stephanie Neal

Buyer's Agent in 2024
Stephanie Neal
The Market Real Estate Co
(225) 390-0119
3 in this area
9 Total Sales
Map
Source: Greater Baton Rouge Association of REALTORS®
MLS Number: 2024013184
- 23371 Ruger Dr
- 23364 Ruger Dr
- 23370 Ruger Dr
- 23460 Encore Dr
- 13919 Colt Dr
- 23441 Mango Dr
- Lot 3 Grandview Dr
- 0 Grandview Dr Unit BR2025001782
- Lot 1 Grandview Dr
- TBD 1 Joe May Rd
- Lot 2 Grandview Dr
- 0 Alysha Dr
- 23073 Arcwood Dr
- Lot 4 Grandview Dr
- 23624 Conifer Dr
- 23101 Arcwood Dr
- 23489 Conifer Dr
- 23483 Conifer Dr
- 23597 Conifer Dr
- 23585 Conifer Dr

