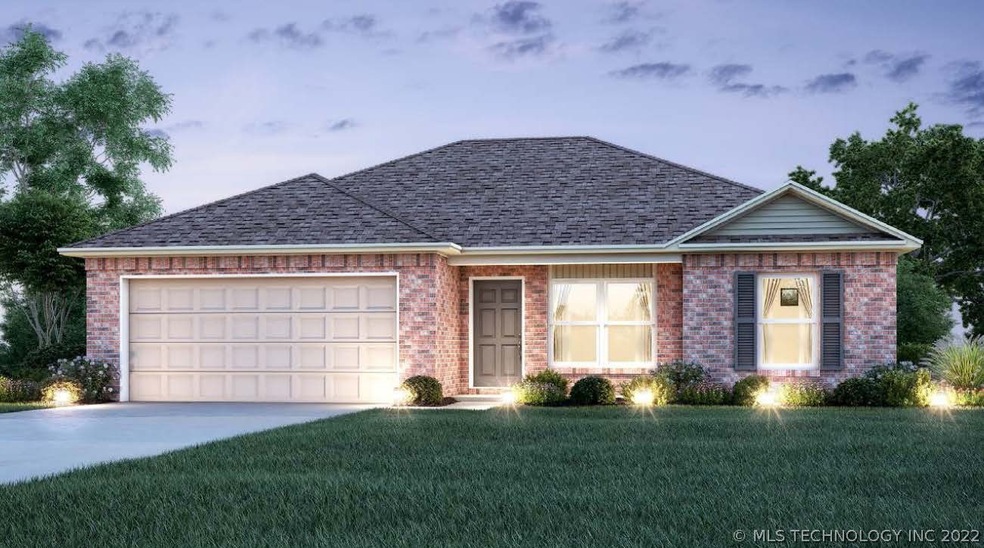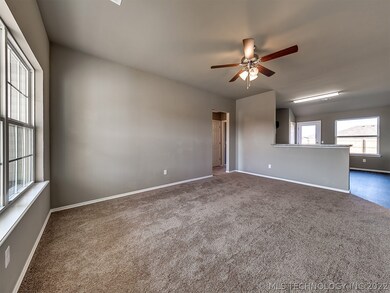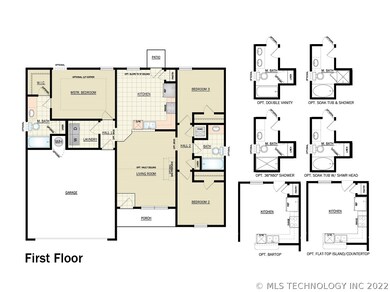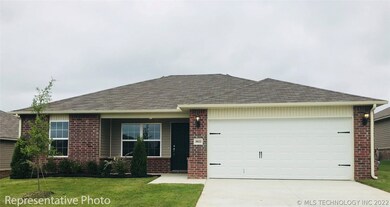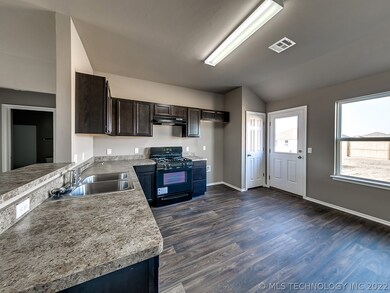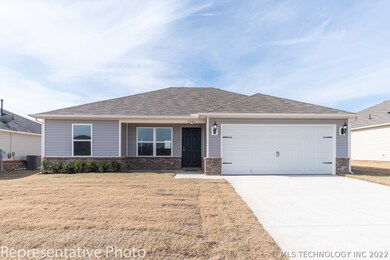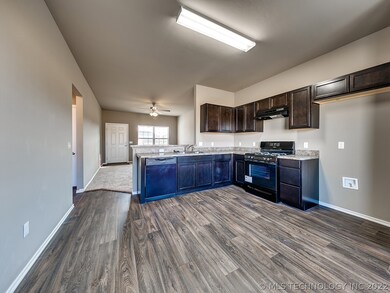
23533 E 114th St S Broken Arrow, OK 74014
Highlights
- Covered patio or porch
- 2 Car Attached Garage
- Programmable Thermostat
- Rosewood Elementary School Rated A-
- Zoned Heating and Cooling
- Landscaped
About This Home
As of December 2024NEW CONSTRUCTION!! Meet the Coleman! This 3 bed 2 bath home features an open concept from the living room to the kitchen this home feels comfortable when entertaining or hanging out with the family. Luxury vinyl plank throughout living, hallways and wet areas. Broken Arrow Schools. Convenient Location. Under construction Est completion November 2021
Last Agent to Sell the Property
D.R. Horton Realty of TX, LLC License #179959 Listed on: 10/26/2021
Last Buyer's Agent
D.R. Horton Realty of TX, LLC License #179959 Listed on: 10/26/2021
Home Details
Home Type
- Single Family
Est. Annual Taxes
- $100
Year Built
- Built in 2021
Lot Details
- West Facing Home
- Landscaped
HOA Fees
- $13 Monthly HOA Fees
Parking
- 2 Car Attached Garage
Home Design
- Brick Exterior Construction
- Slab Foundation
- Wood Frame Construction
- Fiberglass Roof
- Vinyl Siding
- Asphalt
Interior Spaces
- 1,201 Sq Ft Home
- 1-Story Property
- Vinyl Clad Windows
- Fire and Smoke Detector
- Washer and Gas Dryer Hookup
Kitchen
- <<builtInOvenToken>>
- Gas Oven
- Gas Range
- Plumbed For Ice Maker
- Dishwasher
- Laminate Countertops
- Disposal
Flooring
- Carpet
- Vinyl Plank
Bedrooms and Bathrooms
- 3 Bedrooms
- 2 Full Bathrooms
Outdoor Features
- Covered patio or porch
Schools
- Rosewood Elementary School
- Broken Arrow High School
Utilities
- Zoned Heating and Cooling
- Heating System Uses Gas
- Programmable Thermostat
- Gas Water Heater
- Phone Available
Community Details
- Oneta Farms Phase Iii Subdivision
Listing and Financial Details
- Home warranty included in the sale of the property
Ownership History
Purchase Details
Home Financials for this Owner
Home Financials are based on the most recent Mortgage that was taken out on this home.Purchase Details
Home Financials for this Owner
Home Financials are based on the most recent Mortgage that was taken out on this home.Similar Homes in Broken Arrow, OK
Home Values in the Area
Average Home Value in this Area
Purchase History
| Date | Type | Sale Price | Title Company |
|---|---|---|---|
| Warranty Deed | $218,000 | Apex Title | |
| Warranty Deed | $218,000 | Apex Title | |
| Warranty Deed | $205,000 | First American Title |
Mortgage History
| Date | Status | Loan Amount | Loan Type |
|---|---|---|---|
| Open | $163,500 | Credit Line Revolving | |
| Previous Owner | $207,070 | Construction | |
| Previous Owner | $7,705 | New Conventional |
Property History
| Date | Event | Price | Change | Sq Ft Price |
|---|---|---|---|---|
| 12/26/2024 12/26/24 | Sold | $218,000 | -0.7% | $185 / Sq Ft |
| 11/13/2024 11/13/24 | Pending | -- | -- | -- |
| 10/21/2024 10/21/24 | For Sale | $219,500 | +9.7% | $186 / Sq Ft |
| 03/21/2022 03/21/22 | Sold | $200,155 | 0.0% | $167 / Sq Ft |
| 10/26/2021 10/26/21 | Pending | -- | -- | -- |
| 10/26/2021 10/26/21 | For Sale | $200,155 | -- | $167 / Sq Ft |
Tax History Compared to Growth
Tax History
| Year | Tax Paid | Tax Assessment Tax Assessment Total Assessment is a certain percentage of the fair market value that is determined by local assessors to be the total taxable value of land and additions on the property. | Land | Improvement |
|---|---|---|---|---|
| 2024 | $2,349 | $23,779 | $5,600 | $18,179 |
| 2023 | $2,331 | $23,595 | $5,600 | $17,995 |
| 2022 | $0 | $6 | $6 | $0 |
Agents Affiliated with this Home
-
Mandy Jiles-Kidd

Seller's Agent in 2024
Mandy Jiles-Kidd
Realty One Group Dreamers
(918) 857-4722
37 Total Sales
-
Heather Rice

Buyer's Agent in 2024
Heather Rice
C21/First Choice Realty
(918) 665-8559
45 Total Sales
-
Amber Tackett
A
Seller's Agent in 2022
Amber Tackett
D.R. Horton Realty of TX, LLC
(918) 878-8159
1,098 Total Sales
Map
Source: MLS Technology
MLS Number: 2137158
APN: 008533-012013-000000
- 23561 E 114th Ct
- 23285 E 114th St S
- 11362 S 239th Ave E
- 23304 E 115th St S
- 11430 S 240th Ave E
- 11430 S 240th Ave E
- 11430 S 240th Ave E
- 11430 S 240th Ave E
- 11430 S 240th Ave E
- 11430 S 240th Ave E
- 11430 S 240th Ave E
- 11430 S 240th Ave E
- 11430 S 240th Ave E
- 11430 S 240th Ave E
- 11430 S 240th Ave E
- 24003 E 110th St S
- 0 E 110th St S Unit 2522800
- 23512 E 115th St S
- 23191 E 107th St S
- 03 E 121st St S
