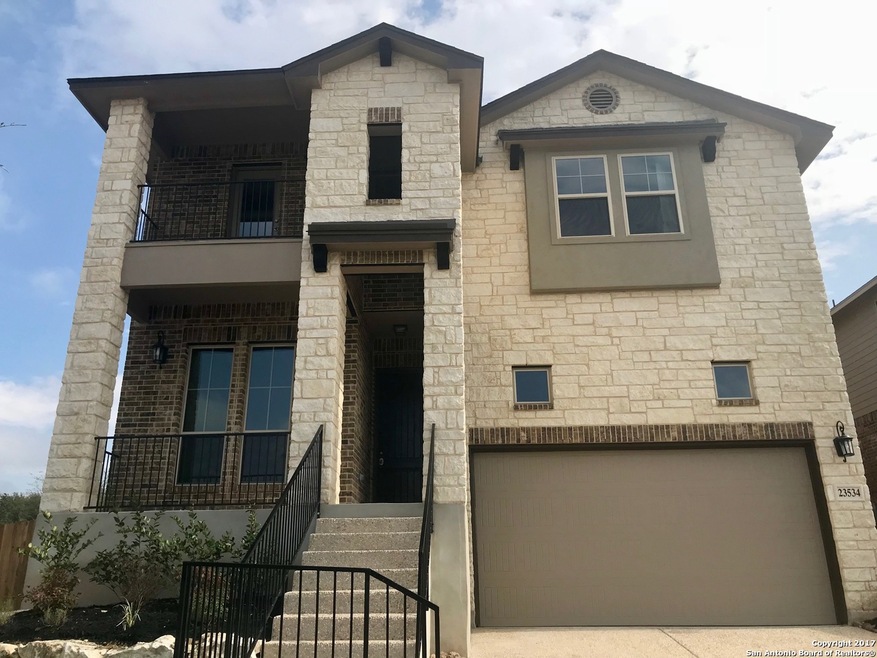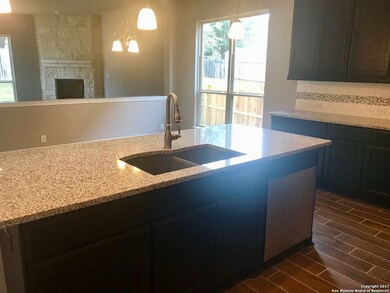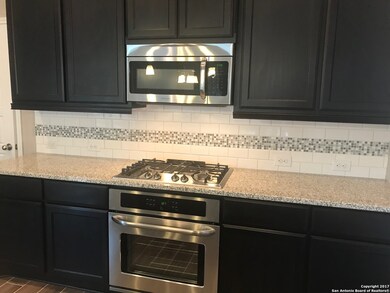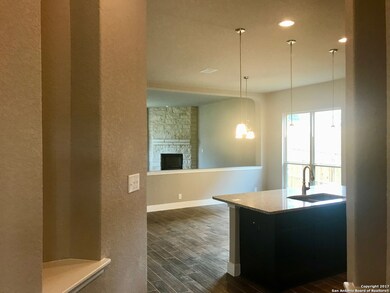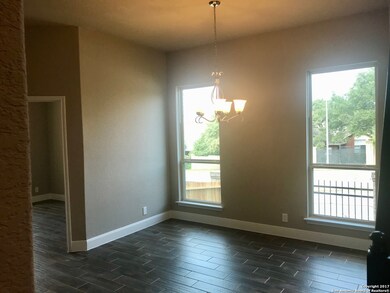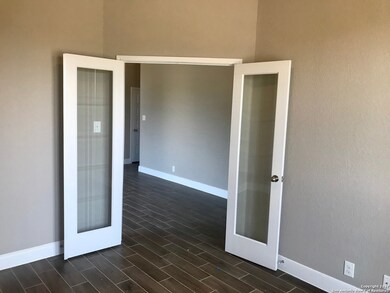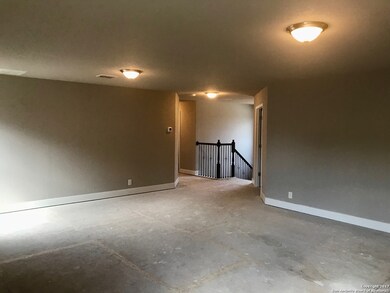
23534 Enchanted Bend San Antonio, TX 78260
Highlights
- Newly Remodeled
- Clubhouse
- Two Living Areas
- Hardy Oak Elementary School Rated A
- Solid Surface Countertops
- Game Room
About This Home
As of February 2018QUALITY BUILT DR HORTON HOME* This 4 bedroom 3.5 bath home features an spacious 3532 sq ft! The first floor offers an inviting entry way that opens to a charming dining room and stairway leading to second floor. Past the stairway, the entry hall opens to a gorgeous open-concept kitchen area and breakfast nook then to the large living room. The downstairs master will accommodate any size bedroom furniture. Upstairs there are 3 spacious bedrooms plus a wonderful sized game room and media room.
Last Agent to Sell the Property
3D Realty & Property Management Listed on: 04/30/2017
Last Buyer's Agent
Nhi Pham
Keller Williams Legacy
Home Details
Home Type
- Single Family
Est. Annual Taxes
- $11,769
Year Built
- Built in 2017 | Newly Remodeled
Lot Details
- 7,405 Sq Ft Lot
- Fenced
- Sprinkler System
HOA Fees
- $83 Monthly HOA Fees
Parking
- 2 Car Garage
Home Design
- Brick Exterior Construction
- Slab Foundation
- Roof Vent Fans
- Radiant Barrier
- Stucco
Interior Spaces
- 3,532 Sq Ft Home
- Property has 2 Levels
- Ceiling Fan
- Chandelier
- Double Pane Windows
- Low Emissivity Windows
- Family Room with Fireplace
- Two Living Areas
- Game Room
- 12 Inch+ Attic Insulation
- Carbon Monoxide Detectors
Kitchen
- Eat-In Kitchen
- Walk-In Pantry
- Built-In Self-Cleaning Double Oven
- Gas Cooktop
- <<microwave>>
- Ice Maker
- Dishwasher
- Solid Surface Countertops
- Disposal
Flooring
- Carpet
- Ceramic Tile
Bedrooms and Bathrooms
- 4 Bedrooms
- Walk-In Closet
Laundry
- Laundry Room
- Washer Hookup
Eco-Friendly Details
- Energy-Efficient HVAC
- ENERGY STAR Qualified Equipment
Outdoor Features
- Covered patio or porch
Schools
- Hardy Oak Elementary School
- Lopez Middle School
- Ronald R High School
Utilities
- Central Heating and Cooling System
- SEER Rated 16+ Air Conditioning Units
- Heating System Uses Natural Gas
- Programmable Thermostat
- Gas Water Heater
- Cable TV Available
Listing and Financial Details
- Legal Lot and Block 132 / 30
- Assessor Parcel Number 192160301320
Community Details
Overview
- $150 HOA Transfer Fee
- Heights At Stone Oak Association
- Built by EMERALD HOMES
- Heights At Stone Oak Subdivision
- Mandatory home owners association
Recreation
- Tennis Courts
- Community Basketball Court
- Sport Court
- Community Pool
- Park
- Trails
Additional Features
- Clubhouse
- Controlled Access
Ownership History
Purchase Details
Home Financials for this Owner
Home Financials are based on the most recent Mortgage that was taken out on this home.Purchase Details
Home Financials for this Owner
Home Financials are based on the most recent Mortgage that was taken out on this home.Similar Homes in San Antonio, TX
Home Values in the Area
Average Home Value in this Area
Purchase History
| Date | Type | Sale Price | Title Company |
|---|---|---|---|
| Vendors Lien | -- | Alamo Title | |
| Warranty Deed | -- | Dhi Title |
Mortgage History
| Date | Status | Loan Amount | Loan Type |
|---|---|---|---|
| Open | $456,000 | New Conventional | |
| Previous Owner | $300,000 | New Conventional |
Property History
| Date | Event | Price | Change | Sq Ft Price |
|---|---|---|---|---|
| 07/16/2025 07/16/25 | Price Changed | $3,800 | 0.0% | $1 / Sq Ft |
| 07/14/2025 07/14/25 | Price Changed | $594,000 | 0.0% | $167 / Sq Ft |
| 07/14/2025 07/14/25 | For Sale | $594,000 | +14938.0% | $167 / Sq Ft |
| 07/08/2025 07/08/25 | Off Market | -- | -- | -- |
| 07/07/2025 07/07/25 | Price Changed | $3,950 | -1.3% | $1 / Sq Ft |
| 07/03/2025 07/03/25 | Price Changed | $4,000 | -7.0% | $1 / Sq Ft |
| 06/30/2025 06/30/25 | For Rent | $4,300 | 0.0% | -- |
| 06/06/2025 06/06/25 | Price Changed | $599,000 | -3.2% | $168 / Sq Ft |
| 05/19/2025 05/19/25 | For Sale | $619,000 | 0.0% | $174 / Sq Ft |
| 05/02/2019 05/02/19 | Off Market | $2,600 | -- | -- |
| 01/31/2019 01/31/19 | Rented | $2,600 | -8.8% | -- |
| 01/01/2019 01/01/19 | Under Contract | -- | -- | -- |
| 10/24/2018 10/24/18 | For Rent | $2,850 | 0.0% | -- |
| 05/31/2018 05/31/18 | Off Market | -- | -- | -- |
| 02/27/2018 02/27/18 | Sold | -- | -- | -- |
| 01/28/2018 01/28/18 | Pending | -- | -- | -- |
| 04/30/2017 04/30/17 | For Sale | $403,691 | -- | $114 / Sq Ft |
Tax History Compared to Growth
Tax History
| Year | Tax Paid | Tax Assessment Tax Assessment Total Assessment is a certain percentage of the fair market value that is determined by local assessors to be the total taxable value of land and additions on the property. | Land | Improvement |
|---|---|---|---|---|
| 2023 | $11,769 | $595,000 | $100,170 | $494,830 |
| 2022 | $13,625 | $552,150 | $75,930 | $476,220 |
| 2021 | $10,934 | $428,000 | $63,790 | $364,210 |
| 2020 | $10,347 | $399,000 | $63,790 | $335,210 |
| 2019 | $10,787 | $405,000 | $63,790 | $341,210 |
| 2017 | $1,186 | $44,000 | $44,000 | $0 |
| 2016 | $1,264 | $46,900 | $46,900 | $0 |
| 2015 | -- | $31,850 | $31,850 | $0 |
| 2014 | -- | $30,900 | $0 | $0 |
Agents Affiliated with this Home
-
Frank T. Ruffo
F
Seller's Agent in 2025
Frank T. Ruffo
The Real Estate Group
(210) 386-2819
2 in this area
132 Total Sales
-
Lorraine Zavala
L
Seller's Agent in 2019
Lorraine Zavala
Keller Williams Legacy
(210) 852-9913
32 Total Sales
-
Marie Wilson
M
Buyer's Agent in 2019
Marie Wilson
redKorr Realty LLC
2 in this area
53 Total Sales
-
Darryl Clinton

Seller's Agent in 2018
Darryl Clinton
3D Realty & Property Management
(210) 616-2031
1 in this area
67 Total Sales
-
N
Buyer's Agent in 2018
Nhi Pham
Keller Williams Legacy
Map
Source: San Antonio Board of REALTORS®
MLS Number: 1239313
APN: 19216-030-1320
- 23530 Enchanted View
- 23539 Enchanted Fall
- 23606 Legend Crest
- 23727 Legend Crest
- 106 Red Willow
- 306 Legend Breeze
- 111 Mirror Lake
- 26018 Cuyahoga Cir
- 302 Tranquil Oak
- 24127 Vecchio
- 203 Garden Hill
- 520 Moss Mount Dr
- 24207 Vecchio
- 25003 Estancia Cir
- 25347 Estancia Cir
- 114 Ashling
- 26338 Cuyahoga Cir
- 23807 Stately Oaks
- 23943 Stately Oaks
- 410 Flintlock
