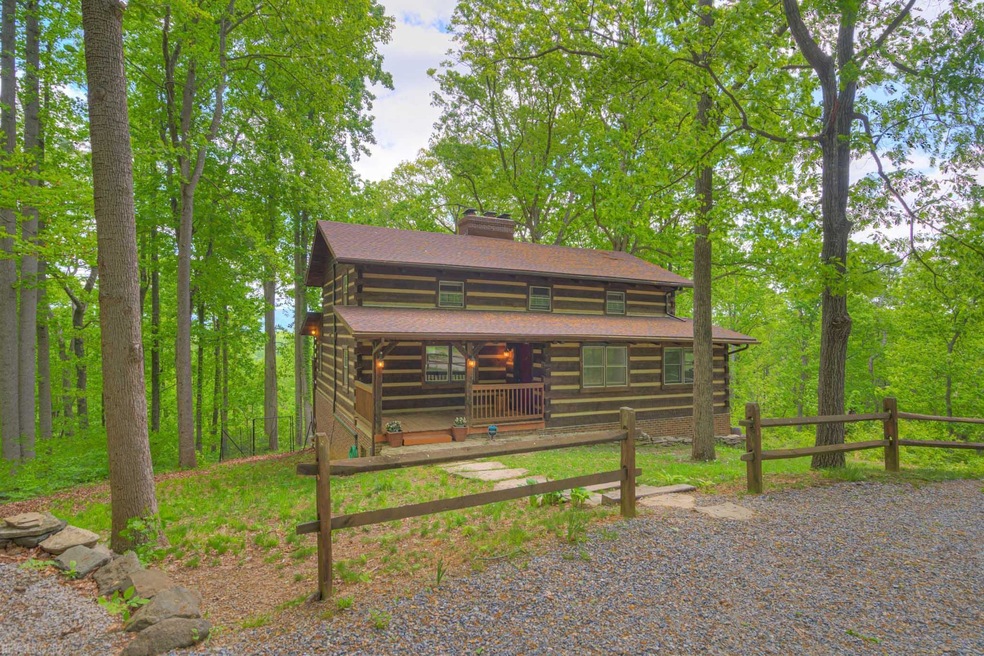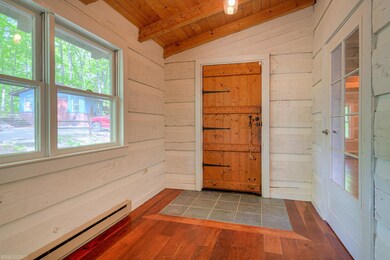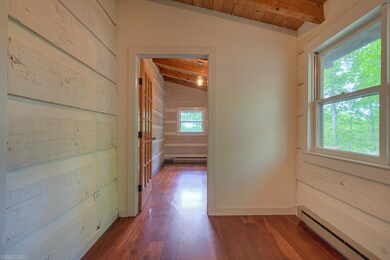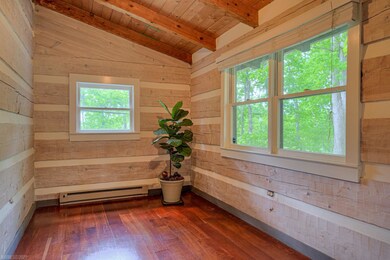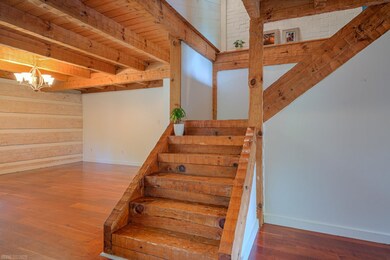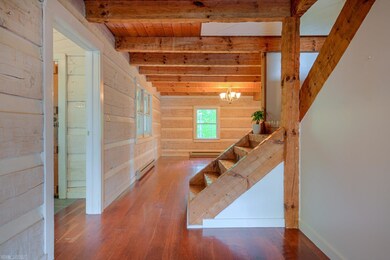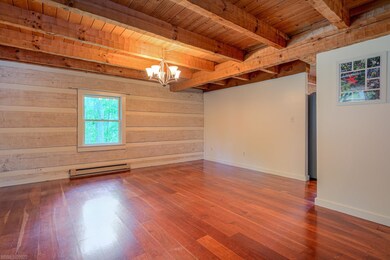
2354 Georges Run Rd Shawsville, VA 24162
Highlights
- Deck
- Secluded Lot
- Vaulted Ceiling
- Wood Burning Stove
- Wooded Lot
- Wood Flooring
About This Home
As of June 2022Welcome to Redbud Ridge! Nearly 12 acres just a few minutes from Route 460, Interstate 81, and beyond! Log home with hand-hewn floors offers the sense of living in the trees, but in a modern plan with room to expand. The front entry is a wonderful receiving area for removing muddy shoes, or to welcome guests, and includes an attached office that's filled with natural light. Inside, the main floor is anchored by the wood stove, and an open kitchen plan with granite counters. Walkout to the rear deck and admire the secluded long-range mountain views. Upstairs, three bedrooms with tall ceilings offer plenty of space to get away, and two full baths. Downstairs, the basement offers both a finished living room and other full bath, as well as an unfinished area that could provide additional square footage. Large, detached building with power could double as a fantastic workshop, or garage. This is a wonderful location in the woods - come make it yours.
Last Agent to Sell the Property
Nest Realty SWVA License #225077937 Listed on: 05/16/2022

Home Details
Home Type
- Single Family
Est. Annual Taxes
- $2,592
Year Built
- Built in 1984
Lot Details
- 11.97 Acre Lot
- Rural Setting
- Secluded Lot
- Cleared Lot
- Wooded Lot
- Private Yard
- Garden
- Property is in very good condition
- Property is zoned Agricultural
Parking
- Gravel Driveway
Home Design
- Log Cabin
- Shingle Roof
- Log Siding
- Active Radon Mitigation
- Radon Mitigation System
Interior Spaces
- 3,539 Sq Ft Home
- Beamed Ceilings
- Vaulted Ceiling
- Wood Burning Stove
- Storage
- Washer and Electric Dryer Hookup
- Wood Flooring
- Attic Access Panel
- Property Views
Kitchen
- Electric Range
- Microwave
- Dishwasher
Bedrooms and Bathrooms
- 3 Bedrooms
- 3.5 Bathrooms
Partially Finished Basement
- Recreation or Family Area in Basement
- 1 Bathroom in Basement
Outdoor Features
- Deck
- Porch
Utilities
- Heat Pump System
- Electric Baseboard Heater
- Well
- Electric Water Heater
- Septic System
- Internet Available
Community Details
- No Home Owners Association
Listing and Financial Details
- Assessor Parcel Number 022115
Ownership History
Purchase Details
Home Financials for this Owner
Home Financials are based on the most recent Mortgage that was taken out on this home.Purchase Details
Purchase Details
Similar Homes in Shawsville, VA
Home Values in the Area
Average Home Value in this Area
Purchase History
| Date | Type | Sale Price | Title Company |
|---|---|---|---|
| Deed | -- | -- | |
| Deed | $232,700 | -- | |
| Deed | $270,000 | -- |
Property History
| Date | Event | Price | Change | Sq Ft Price |
|---|---|---|---|---|
| 06/27/2022 06/27/22 | Sold | $399,900 | 0.0% | $113 / Sq Ft |
| 05/27/2022 05/27/22 | Pending | -- | -- | -- |
| 05/16/2022 05/16/22 | For Sale | $399,900 | +19.4% | $113 / Sq Ft |
| 09/10/2019 09/10/19 | Sold | $335,000 | +1.5% | $92 / Sq Ft |
| 07/25/2019 07/25/19 | Pending | -- | -- | -- |
| 03/21/2019 03/21/19 | For Sale | $329,900 | +48.3% | $91 / Sq Ft |
| 10/11/2013 10/11/13 | Sold | $222,500 | 0.0% | $91 / Sq Ft |
| 09/12/2013 09/12/13 | Pending | -- | -- | -- |
| 09/01/2013 09/01/13 | For Sale | $222,500 | -- | $91 / Sq Ft |
Tax History Compared to Growth
Tax History
| Year | Tax Paid | Tax Assessment Tax Assessment Total Assessment is a certain percentage of the fair market value that is determined by local assessors to be the total taxable value of land and additions on the property. | Land | Improvement |
|---|---|---|---|---|
| 2024 | $2,592 | $345,600 | $48,500 | $297,100 |
| 2023 | $2,419 | $345,600 | $48,500 | $297,100 |
| 2022 | $2,429 | $272,900 | $38,800 | $234,100 |
| 2021 | $2,429 | $272,900 | $38,800 | $234,100 |
| 2020 | $2,429 | $272,900 | $38,800 | $234,100 |
| 2019 | $2,429 | $272,900 | $38,800 | $234,100 |
| 2018 | $2,448 | $275,100 | $38,800 | $236,300 |
| 2017 | $2,241 | $251,800 | $38,800 | $213,000 |
| 2016 | $2,241 | $251,800 | $38,800 | $213,000 |
| 2015 | $2,241 | $251,800 | $38,800 | $213,000 |
| 2014 | $2,296 | $258,000 | $38,800 | $219,200 |
Agents Affiliated with this Home
-
Jeremy Hart

Seller's Agent in 2022
Jeremy Hart
Nest Realty SWVA
(540) 998-4731
127 Total Sales
-
Sammy Clark

Buyer's Agent in 2022
Sammy Clark
RE/MAX
(434) 872-1110
60 Total Sales
-
B
Seller's Agent in 2019
Bryan Rice
Century 21 Wampler Realty
-
Carol Lidgard

Buyer's Agent in 2019
Carol Lidgard
Coldwell Banker Townside Bburg
(540) 320-5494
13 Total Sales
-
Dwayne Epperly
D
Seller's Agent in 2013
Dwayne Epperly
KELLER WILLIAMS REALTY ROANOKE
(540) 314-0210
89 Total Sales
-
Collin Daiber

Seller Co-Listing Agent in 2013
Collin Daiber
NOKE REALTY
(540) 819-2929
28 Total Sales
Map
Source: New River Valley Association of REALTORS®
MLS Number: 415200
APN: 022115
- TBD Georges Run Rd
- 3920 Roanoke St
- 780 White Pine Dr
- 2595 Split Rail Rd
- 5951 Roanoke Rd
- 2930 Roanoke St
- 10 Patricia Ln NE
- 0 Flick Dr
- Lot 16 Flick Dr
- TBD Flick Dr
- 2594 Townhouse St
- 2576 Townhouse St
- 1481 Walnut Ridge Rd
- 3880 Yates Rd
- 2355 Giles Dr SE
- 1491 Walnut Ridge Rd
- 1670 Bow Hill Rd
- 875 Falling Branch Rd
- 2140 Roanoke St
- 2560 Fishers View Rd
