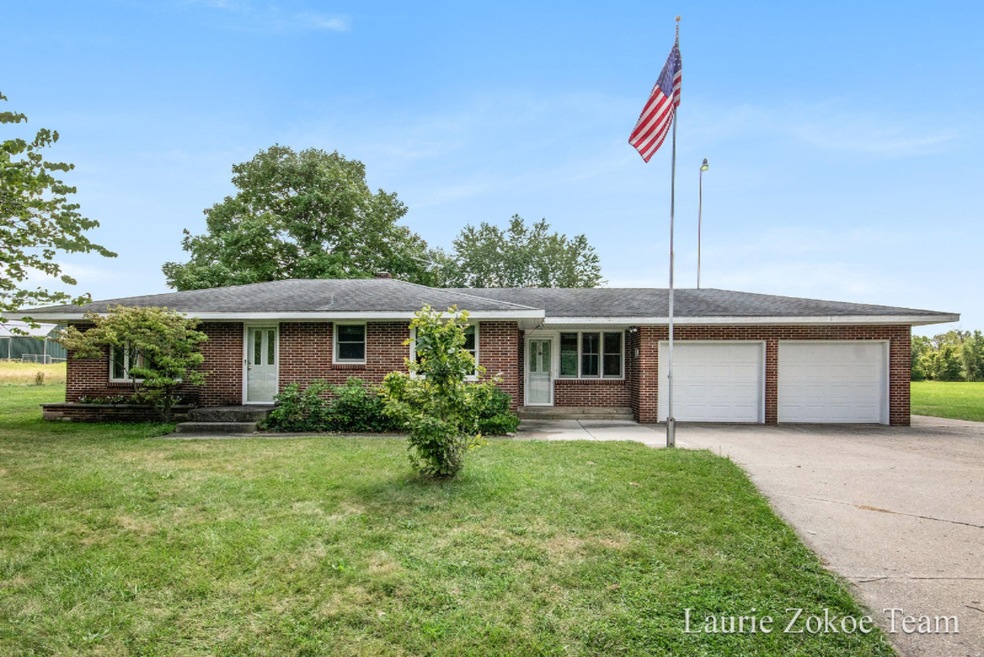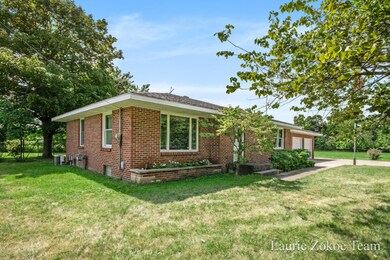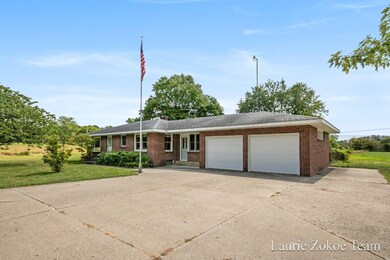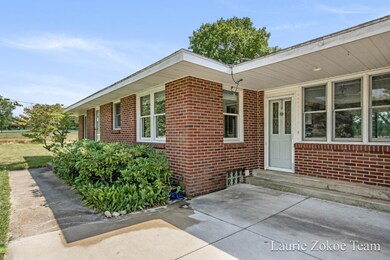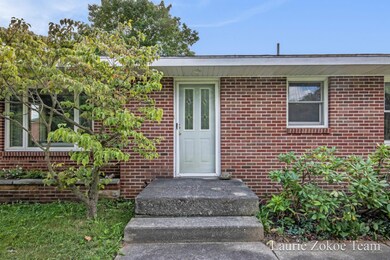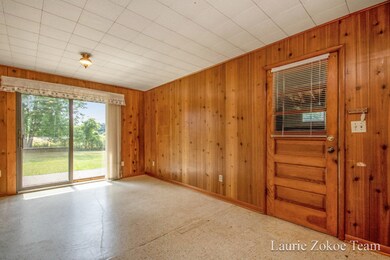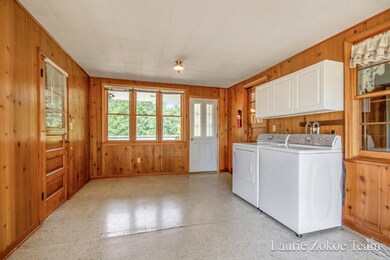
2354 Luce St SW Grand Rapids, MI 49534
Estimated Value: $328,316 - $383,000
Highlights
- Pole Barn
- Porch
- Eat-In Kitchen
- Central Elementary School Rated A
- 2 Car Attached Garage
- Garden Windows
About This Home
As of October 2019Opportunities like this one are hard to pass up! Lovely brick ranch home situated on an acre of land with a pole barn in Tallmadge Township. Located in Grandville schools this home has 3 spacious bedrooms and 1 full bathroom. You will love the huge mud room with main floor laundry and sliders out to the patio. Updated kitchen with eating area. Living room with a lot of natural light! Store all of your toys and lawn equipment in the pole barn that features full electric, concrete floor and wood burner. Enjoy the convenience of natural gas! Beautiful country setting but only minutes from all schools, shopping and entertainment! Make your appointment today; this one won't last long.
Last Agent to Sell the Property
Five Star Real Estate License #6502400517 Listed on: 08/22/2019

Home Details
Home Type
- Single Family
Est. Annual Taxes
- $1,912
Year Built
- Built in 1960
Lot Details
- 0.99 Acre Lot
- Lot Dimensions are 216x227x208x185
- Shrub
- Back Yard Fenced
Parking
- 2 Car Attached Garage
Home Design
- Brick Exterior Construction
- Composition Roof
Interior Spaces
- 1,161 Sq Ft Home
- 1-Story Property
- Garden Windows
- Basement Fills Entire Space Under The House
- Laundry on main level
Kitchen
- Eat-In Kitchen
- Range
- Microwave
Bedrooms and Bathrooms
- 3 Main Level Bedrooms
- 1 Full Bathroom
Outdoor Features
- Patio
- Pole Barn
- Porch
Utilities
- Forced Air Heating and Cooling System
- Heating System Uses Natural Gas
- Well
- Water Softener is Owned
- Septic System
Ownership History
Purchase Details
Purchase Details
Home Financials for this Owner
Home Financials are based on the most recent Mortgage that was taken out on this home.Similar Homes in Grand Rapids, MI
Home Values in the Area
Average Home Value in this Area
Purchase History
| Date | Buyer | Sale Price | Title Company |
|---|---|---|---|
| Kalsbeek Living Trust | -- | None Listed On Document | |
| Kalsbeek Seth | $224,900 | Star Title Agency Llc |
Mortgage History
| Date | Status | Borrower | Loan Amount |
|---|---|---|---|
| Previous Owner | Kalsbeek Seth | $168,200 | |
| Previous Owner | Kalsbeek Seth | $164,900 |
Property History
| Date | Event | Price | Change | Sq Ft Price |
|---|---|---|---|---|
| 10/03/2019 10/03/19 | Sold | $224,900 | 0.0% | $194 / Sq Ft |
| 08/29/2019 08/29/19 | Pending | -- | -- | -- |
| 08/22/2019 08/22/19 | For Sale | $224,900 | -- | $194 / Sq Ft |
Tax History Compared to Growth
Tax History
| Year | Tax Paid | Tax Assessment Tax Assessment Total Assessment is a certain percentage of the fair market value that is determined by local assessors to be the total taxable value of land and additions on the property. | Land | Improvement |
|---|---|---|---|---|
| 2024 | $2,612 | $125,700 | $0 | $0 |
| 2023 | $2,493 | $111,700 | $0 | $0 |
| 2022 | $2,810 | $100,800 | $0 | $0 |
| 2021 | $2,729 | $98,500 | $0 | $0 |
| 2020 | $2,703 | $95,700 | $0 | $0 |
| 2019 | $1,870 | $82,000 | $0 | $0 |
| 2018 | $1,812 | $77,000 | $14,900 | $62,100 |
| 2017 | $1,737 | $69,400 | $0 | $0 |
| 2016 | $1,664 | $67,200 | $0 | $0 |
| 2015 | -- | $76,500 | $0 | $0 |
| 2014 | -- | $74,300 | $0 | $0 |
Agents Affiliated with this Home
-
Laurie Zokoe

Seller's Agent in 2019
Laurie Zokoe
Five Star Real Estate
(616) 901-9632
100 in this area
778 Total Sales
-
John DeVries

Buyer's Agent in 2019
John DeVries
RE/MAX
(616) 889-4578
1 in this area
361 Total Sales
Map
Source: Southwestern Michigan Association of REALTORS®
MLS Number: 19040709
APN: 70-10-34-300-002
- 2536 Fillmore St
- 9077 24th Ave
- 8985 24th Ave
- 2565 Cedar Dr W
- 3284 Fillmore St
- 10751 12th Ave NW
- 10830 14th Ave NW
- 8858 Emerado Rd
- 8696 Cedar Lake Dr
- 2655 Hawthorne Ct
- 3105 Hollace Dr
- 8821 Brayridge Ct
- 3275 Deer Haven Dr
- 3067 Lowingside Dr
- 3067 Lowingside Dr
- 3067 Lowingside Dr
- 3067 Lowingside Dr
- 3067 Lowingside Dr
- 3067 Lowingside Dr
- 3067 Lowingside Dr
- 2354 Luce St SW
- 2301 Luce St SW
- 2380 Luce St SW
- 2230 Luce St SW
- 2501 Luce St SW
- 2231 Luce St SW
- 2200 Luce St SW
- 2172 Luce St SW
- 2172 Luce St SW
- 2524 Luce St SW
- 2531 Luce St SW
- 10060 Linden Dr NW
- 2550 Luce St SW
- 2100 Luce St SW
- 2570 Luce St SW
- 2570 Luce St SW
- 2570 Luce St SW
- 2044 Luce St SW
- 2077 Luce St SW
- 2077 Luce St SW
