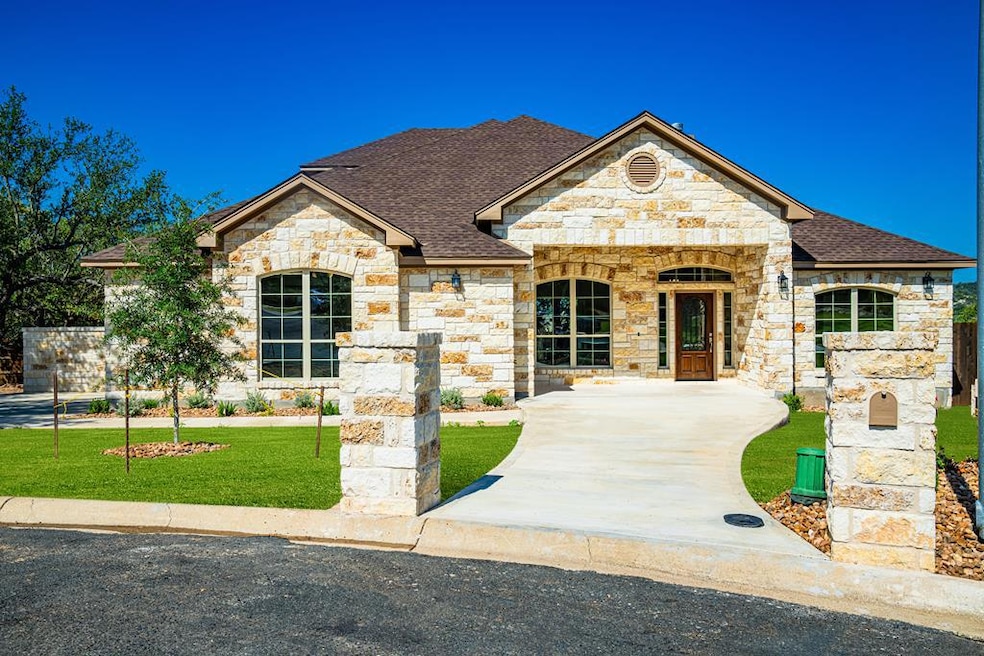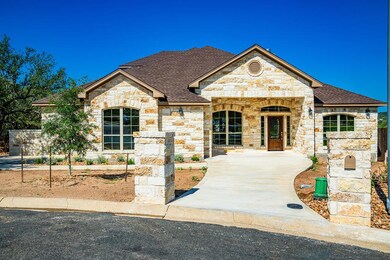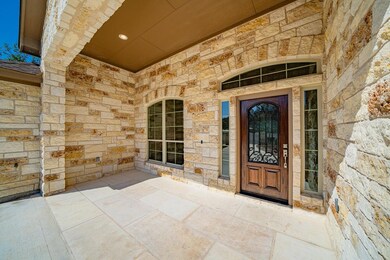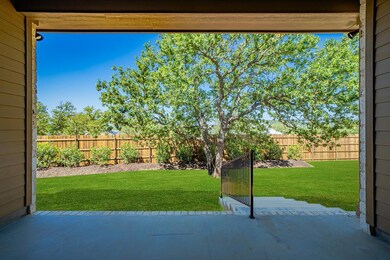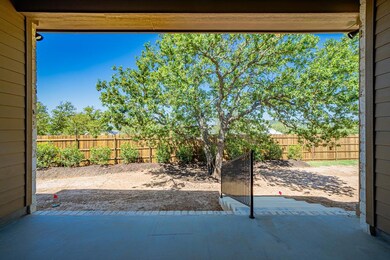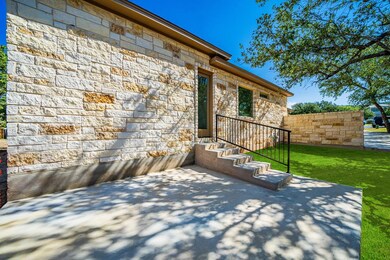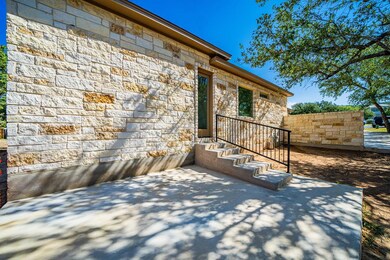
2354 Summit Forest Fredericksburg, TX 78624
Highlights
- Traditional Architecture
- High Ceiling
- Double Oven
- Wood Flooring
- Formal Dining Room
- 2 Car Attached Garage
About This Home
As of May 2024Hurry! Come see all the details on this Brand new construction in a very sought after neighborhood. Best cul-de-sac in town. Very open floor plan w/5 bedroom, 4 bath w/full bonus and approx. 500 sf of clear storage. Spacious Master bedroom/bathroom suite. Very energy efficient per 2015 energy code. Over-sized garage with lots of shelving. The high ceilings and many windows fill this home with loads of light. Totally landscaped with sprinkler system. Very large family complex with 2 island kitchen. Seller is a licensed Real Estate Broker and has been a builder for 50 years.
Last Agent to Sell the Property
Fiedler Home & Ranch Brokerage Phone: 8309929750 License #TREC# 0479637 Listed on: 07/14/2023
Last Buyer's Agent
eXp Realty-Absolute Charm Real Estate Group License #TREC# 0793010

Home Details
Home Type
- Single Family
Est. Annual Taxes
- $1,307
Year Built
- Built in 2023
Lot Details
- 0.37 Acre Lot
- Level Lot
- Sprinkler System
HOA Fees
- $4 Monthly HOA Fees
Parking
- 2 Car Attached Garage
- Garage Door Opener
- Open Parking
Home Design
- Traditional Architecture
- Slab Foundation
- Composition Roof
- HardiePlank Type
- Stone
Interior Spaces
- 3,265 Sq Ft Home
- 1-Story Property
- High Ceiling
- Ceiling Fan
- Fireplace With Gas Starter
- Fireplace Features Masonry
- Double Pane Windows
- Formal Dining Room
- Washer and Dryer Hookup
Kitchen
- Double Oven
- Microwave
- Dishwasher
- Disposal
Flooring
- Wood
- Carpet
- Tile
Bedrooms and Bathrooms
- 5 Bedrooms
- Walk-In Closet
- 4 Full Bathrooms
Outdoor Features
- Patio
Utilities
- Central Air
- Heating Available
- Well
- Gas Water Heater
- High Speed Internet
Community Details
- Stone Ridge Subdivision
Ownership History
Purchase Details
Home Financials for this Owner
Home Financials are based on the most recent Mortgage that was taken out on this home.Purchase Details
Home Financials for this Owner
Home Financials are based on the most recent Mortgage that was taken out on this home.Purchase Details
Purchase Details
Home Financials for this Owner
Home Financials are based on the most recent Mortgage that was taken out on this home.Purchase Details
Similar Homes in Fredericksburg, TX
Home Values in the Area
Average Home Value in this Area
Purchase History
| Date | Type | Sale Price | Title Company |
|---|---|---|---|
| Deed | -- | None Listed On Document | |
| Warranty Deed | -- | -- | |
| Warranty Deed | -- | None Available | |
| Warranty Deed | -- | None Available | |
| Warranty Deed | -- | None Available |
Mortgage History
| Date | Status | Loan Amount | Loan Type |
|---|---|---|---|
| Open | $375,000 | New Conventional | |
| Previous Owner | $710,000 | New Conventional | |
| Previous Owner | $60,000 | Purchase Money Mortgage |
Property History
| Date | Event | Price | Change | Sq Ft Price |
|---|---|---|---|---|
| 05/31/2024 05/31/24 | Sold | -- | -- | -- |
| 04/17/2024 04/17/24 | Price Changed | $875,000 | -12.1% | $268 / Sq Ft |
| 11/02/2023 11/02/23 | Price Changed | $995,000 | -16.4% | $305 / Sq Ft |
| 07/14/2023 07/14/23 | For Sale | $1,190,000 | +1316.7% | $364 / Sq Ft |
| 09/01/2020 09/01/20 | Sold | -- | -- | -- |
| 08/17/2020 08/17/20 | Pending | -- | -- | -- |
| 04/06/2019 04/06/19 | For Sale | $84,000 | +29.2% | -- |
| 01/15/2016 01/15/16 | Sold | -- | -- | -- |
| 01/01/2016 01/01/16 | Pending | -- | -- | -- |
| 09/24/2015 09/24/15 | For Sale | $65,000 | -- | -- |
Tax History Compared to Growth
Tax History
| Year | Tax Paid | Tax Assessment Tax Assessment Total Assessment is a certain percentage of the fair market value that is determined by local assessors to be the total taxable value of land and additions on the property. | Land | Improvement |
|---|---|---|---|---|
| 2024 | $12,648 | $1,010,270 | $150,050 | $860,220 |
| 2023 | $1,838 | $150,050 | $150,050 | $0 |
| 2022 | $1,307 | $87,450 | $87,450 | $0 |
| 2021 | $1,383 | $81,960 | $81,960 | $0 |
| 2020 | $1,412 | $81,960 | $81,960 | $0 |
| 2019 | $1,464 | $81,960 | $81,960 | $0 |
| 2018 | $1,334 | $74,990 | $74,990 | $0 |
| 2017 | $1,269 | $69,380 | $69,380 | $0 |
| 2016 | $1,254 | $68,570 | $68,570 | $0 |
| 2015 | -- | $68,570 | $68,570 | $0 |
| 2014 | -- | $51,630 | $51,630 | $0 |
Agents Affiliated with this Home
-
Billy Jo Fiedler
B
Seller's Agent in 2024
Billy Jo Fiedler
Fiedler Home & Ranch
27 Total Sales
-
Lauren Steelman

Buyer's Agent in 2024
Lauren Steelman
eXp Realty-Absolute Charm Real Estate Group
(512) 618-2731
16 Total Sales
-
Dale E. Cook
D
Buyer's Agent in 2016
Dale E. Cook
Sage - Premium Texas Real Estate
(830) 997-1035
26 Total Sales
Map
Source: Central Hill Country Board of REALTORS®
MLS Number: 88823
APN: 91875
- 2331 Coral Stone
- 2320 Summit Forest
- 2049 Stone Meadow
- 113 Stoneledge
- 111 Stoneledge Unit 400
- 134 Stoneledge Unit 386
- 130 Stoneledge Unit 384
- 132 Stoneledge Unit 385
- 2166 Lightstone
- 2166 Lightstone
- 2021 Briarwood Cir
- 312 Frederick Rd
- 308 Tanglewood Dr
- 2154 Amberstone
- 405 Frederick Rd
- 307 Frederick Rd Unit 3
- 202 Ellebracht Dr
- 131 Stonehaven Unit 393
- 126 Stone Forest Unit 383
- 134 Stonehaven Unit 389
