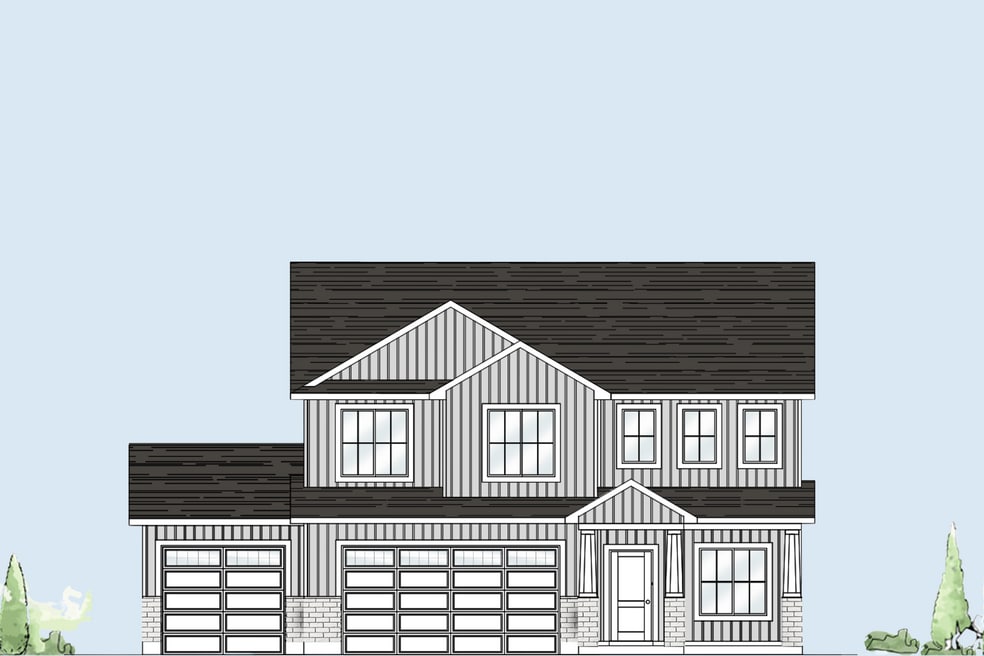
NEW CONSTRUCTION
AVAILABLE MAY 2026
2354 W 500 S Rexburg, ID 83440
SummerfieldEstimated payment $3,243/month
Total Views
13
4
Beds
2.5
Baths
2,496
Sq Ft
$204
Price per Sq Ft
Highlights
- Fitness Center
- New Construction
- Clubhouse
- Madison Senior High School Rated A-
- Primary Bedroom Suite
- Community Indoor Pool
About This Home
Spacious Richmond with Versatile Floorplan! This inviting slab-on-grade home offers a functional layout with a dedicated office upon entry, perfect for working from home. The open-concept living area seamlessly connects the kitchen and living room, creating a spacious and welcoming atmosphere. The kitchen boasts a large pantry, providing ample storage, while the mudroom features a convenient bench and additional storage beneath the stairs. Upstairs, four bedrooms offer comfortable retreats, including a luxurious master suite with a walk-in closet. A spacious loft provides a versatile space for relaxation or a home office. This Richmond home offers a perfect blend of functionality and style.
Sales Office
Hours
| Monday | Appointment Only |
| Tuesday | Appointment Only |
| Wednesday | Appointment Only |
| Thursday | Appointment Only |
| Friday | Appointment Only |
| Saturday | Appointment Only |
| Sunday |
Closed
|
Home Details
Home Type
- Single Family
HOA Fees
- $57 Monthly HOA Fees
Parking
- 3 Car Attached Garage
- Front Facing Garage
Taxes
- Special Tax
Home Design
- New Construction
Interior Spaces
- 2-Story Property
- High Ceiling
- Recessed Lighting
- Blinds
- Mud Room
- Great Room
- Living Room
- Open Floorplan
- Dining Area
- Home Office
- Loft
- Smart Thermostat
- Unfinished Basement
Kitchen
- Eat-In Kitchen
- Breakfast Bar
- Walk-In Pantry
- Oven
- Built-In Oven
- Dishwasher
- Stainless Steel Appliances
- Smart Appliances
- Kitchen Island
- Granite Countertops
- Quartz Countertops
- Shaker Cabinets
- Pots and Pans Drawers
- Built-In Trash or Recycling Cabinet
- Disposal
- Kitchen Fixtures
Flooring
- Carpet
- Luxury Vinyl Plank Tile
Bedrooms and Bathrooms
- 4 Bedrooms
- Primary Bedroom Suite
- Walk-In Closet
- Powder Room
- Granite Bathroom Countertops
- Quartz Bathroom Countertops
- Dual Vanity Sinks in Primary Bathroom
- Private Water Closet
- Bathroom Fixtures
- Bathtub with Shower
- Walk-in Shower
Laundry
- Laundry Room
- Laundry on upper level
- Washer and Dryer Hookup
Outdoor Features
- Courtyard
- Patio
- Front Porch
Utilities
- Central Heating and Cooling System
- Heating System Uses Gas
- Programmable Thermostat
- Wi-Fi Available
- Cable TV Available
Additional Features
- Hand Rail
- Energy-Efficient Insulation
- Private Yard
Community Details
Overview
- Association fees include ground maintenance, snowremoval
Amenities
- Community Gazebo
- Outdoor Fireplace
- Building Patio
- Courtyard
- Clubhouse
- Community Kitchen
- Children's Playroom
- Community Center
- Meeting Room
- Party Room
- Recreation Room
- Planned Social Activities
Recreation
- Tennis Courts
- Pickleball Courts
- Sport Court
- Community Playground
- Fitness Center
- Community Indoor Pool
- Lap or Exercise Community Pool
- Community Spa
- Park
- Recreational Area
- Trails
Map
Other Move In Ready Homes in Summerfield
About the Builder
Kartchner Homes, founded in 1996 and family-owned to this day, is a trusted homebuilder serving Utah and Idaho. Known for its commitment to quality, craftsmanship, and customer satisfaction, Kartchner Homes builds single-family residences and townhome communities that blend modern features with timeless design. The company emphasizes sustainability, smart home technology, and personalized service, creating homes that families cherish for generations. With decades of experience and numerous industry awards, Kartchner Homes continues to shape communities with integrity and care.
Nearby Homes
- Summerfield
- L7 BLK 1 W 1000 S
- L6 BLK 1 W 1000 S
- L6&7 B1 W 1000 S
- 4343 W 1000 S
- 885 W Main St Unit Lot 2
- TBD Titan Dr Unit LOT 9
- 2179 Pebble Brook Ct
- 2173 Pebble Brook Ct
- 2149 Pebble Brook Ct
- 2147 Pebble Brook Ct
- 130 S 3rd W
- TBD W 2000 S
- TBD Overlook Ln
- L9 B3 Sundown Rd
- TBD Rivers Edge Dr
- L11 B3 Twilight Rd
- TBD Rig Ranch Rd
- L8 B3 Sundown Rd
- L6 B2 Twilight Rd

