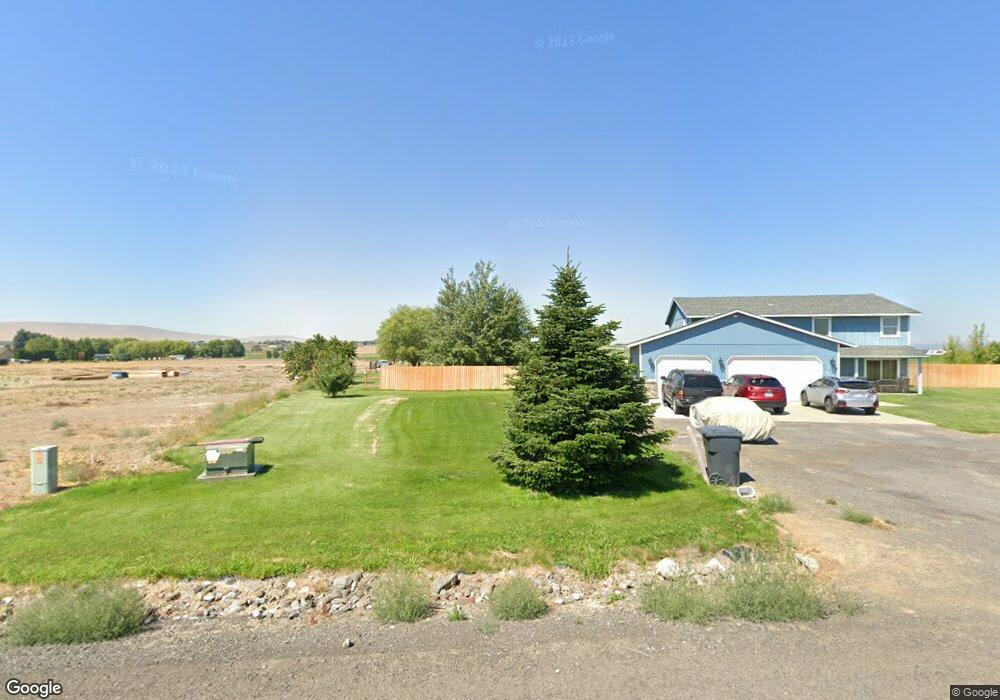2354 W Covey Rd Othello, WA 99344
Estimated Value: $568,000 - $703,000
5
Beds
4
Baths
4,000
Sq Ft
$160/Sq Ft
Est. Value
About This Home
This home is located at 2354 W Covey Rd, Othello, WA 99344 and is currently estimated at $640,333, approximately $160 per square foot. 2354 W Covey Rd is a home with nearby schools including Othello High School.
Ownership History
Date
Name
Owned For
Owner Type
Purchase Details
Closed on
Jul 31, 2025
Sold by
Jones Kenneth C and Jones Karla R
Bought by
Stott Nathaniel John and Stott Angelica Renae
Current Estimated Value
Home Financials for this Owner
Home Financials are based on the most recent Mortgage that was taken out on this home.
Original Mortgage
$484,500
Outstanding Balance
$483,970
Interest Rate
5.5%
Mortgage Type
New Conventional
Estimated Equity
$156,363
Create a Home Valuation Report for This Property
The Home Valuation Report is an in-depth analysis detailing your home's value as well as a comparison with similar homes in the area
Home Values in the Area
Average Home Value in this Area
Purchase History
| Date | Buyer | Sale Price | Title Company |
|---|---|---|---|
| Stott Nathaniel John | $570,000 | Frontier Title & Escrow |
Source: Public Records
Mortgage History
| Date | Status | Borrower | Loan Amount |
|---|---|---|---|
| Open | Stott Nathaniel John | $484,500 |
Source: Public Records
Tax History Compared to Growth
Tax History
| Year | Tax Paid | Tax Assessment Tax Assessment Total Assessment is a certain percentage of the fair market value that is determined by local assessors to be the total taxable value of land and additions on the property. | Land | Improvement |
|---|---|---|---|---|
| 2024 | $5,373 | $516,500 | $90,900 | $425,600 |
| 2023 | $5,373 | $476,800 | $83,900 | $392,900 |
| 2022 | $4,796 | $403,600 | $76,900 | $326,700 |
| 2021 | $3,957 | $403,600 | $76,900 | $326,700 |
| 2020 | $3,217 | $316,700 | $69,900 | $246,800 |
| 2019 | $3,146 | $258,600 | $35,600 | $223,000 |
| 2018 | $3,146 | $258,600 | $35,600 | $223,000 |
| 2017 | $3,104 | $258,600 | $35,600 | $223,000 |
| 2016 | $3,056 | $256,000 | $35,300 | $220,700 |
| 2015 | $3,056 | $232,400 | $32,500 | $199,900 |
| 2014 | $3,056 | $232,400 | $32,500 | $199,900 |
| 2012 | $3,056 | $232,400 | $32,500 | $199,900 |
Source: Public Records
Map
Nearby Homes
- 2352 W Covey Rd
- 849 S Mckinney Rd
- 0 S Nka McKinney Rd
- 828 S Skylark Way
- 826 S Skylark Way
- 8 Freeman Dr
- 1 Freeman Dr
- 2229 W Bench Rd
- 0 NA S Taylor Rd
- 0 S Pancho Villa Ln
- 614 S Andes Rd
- 2597 Washington 26
- 0 NKA S Broadway Ave
- 832 S 2nd Ave
- 1070 S 4th Ave
- 1005 S 3rd Ave
- 415 Sylvan Dr
- 518 S 5th Ave
- 0 NNA S O'Brian Rd
- 1295 S 7th Ave
- 2356 W Covey Rd
- 2351 W Covey Rd
- 2358 W Covey Rd
- 786 S Mckinney Rd
- 2360 W Covey Rd
- 796 S Mckinney Rd
- 2359 Covey Rd W
- 0 Tbd McKinney Unit 1480306
- 2363 W Covey Rd
- 2362 W Covey Rd
- 2364 W Covey Rd
- 852 S Mckinney Rd
- 0 Nka McKinney Rd Unit NWM2250744
- 0 Nka McKinney Rd Unit NWM2180012
- 0 NKA Mckinney Rd
- 2372 W Bench Rd Unit 233
- 2376 W Bench Rd
- 2380 W Bench Rd
- 760 S Mckinney Rd
- 2321 W Bench Rd
