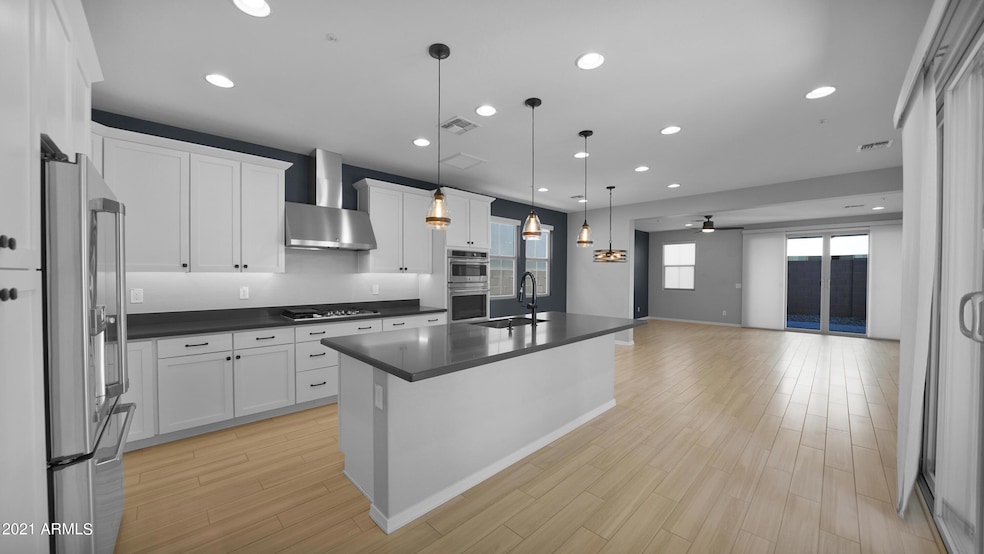2354 W Gloria Ln Phoenix, AZ 85085
North Gateway NeighborhoodHighlights
- Gated Community
- Contemporary Architecture
- Heated Community Pool
- Sonoran Foothills Rated A
- Granite Countertops
- Covered patio or porch
About This Home
Come and see this beautiful 2017 year-built home in the highly sought after gated community of Sonoran Foothills. Located in a quiet cul-de-sac with a beautiful paver driveway, the home offers an open floor plan perfect for entertaining! Gourmet eat-in kitchen includes top of the line stainless steel appliances with a gas cooktop, quartz countertops, soft-close white cabinets with oil rubbed bronze hardware and under-cabinet lighting, & large island w/ breakfast bar and pendant lighting.
The master suite boasts 2 spacious his & her walk-in closets, a luxurious bathroom w/ dual sinks, built-in cabinets for linen storage & an oversized walk-in shower w/ bench seating. Two additional bedrooms split from the master suite and guest bathroom on the 2nd floor. Spacious 2nd floor loft that serves as a perfect set up for a work-from-home office or a great game or movie room. No need to carry laundry up and down the stairs as the laundry room is located upstairs w/ premium washer/dryer provided. Take advantage of our beautiful Arizona weather with two sets of grand glass sliding doors that open up to a front sitting area & a private covered back patio w/ fan. Low to no maintenance living with pavers and artificial turf!
Prestigious gated community offers a heated community pool & spa, community park w/ multiple gas grills, permanent cornhole set, and several seating areas.
The location is ideal with easy access to I-17 and Loop 303 Freeways, and is in close proximity to numerous employment corridors including the new TSMC plant, USAA Phoenix Campus, and WL Gore. Treat yourself to great shopping, dining, and entertainment at The Shops at Norterra and Happy Valley Towne Center!
Come and see this one before it's too late!
Home Details
Home Type
- Single Family
Est. Annual Taxes
- $2,419
Year Built
- Built in 2017
Lot Details
- 2,838 Sq Ft Lot
- Desert faces the front of the property
- Block Wall Fence
- Artificial Turf
Parking
- 2 Car Direct Access Garage
Home Design
- Contemporary Architecture
- Santa Barbara Architecture
- Wood Frame Construction
- Tile Roof
- Stucco
Interior Spaces
- 2,204 Sq Ft Home
- 2-Story Property
- Ceiling height of 9 feet or more
- Ceiling Fan
- Double Pane Windows
- ENERGY STAR Qualified Windows with Low Emissivity
- Fire Sprinkler System
Kitchen
- Eat-In Kitchen
- Breakfast Bar
- Gas Cooktop
- Built-In Microwave
- ENERGY STAR Qualified Appliances
- Kitchen Island
- Granite Countertops
Flooring
- Carpet
- Tile
Bedrooms and Bathrooms
- 3 Bedrooms
- 2.5 Bathrooms
- Double Vanity
Laundry
- Dryer
- Washer
Schools
- Sonoran Foothills Elementary And Middle School
- Barry Goldwater High School
Utilities
- Zoned Heating and Cooling System
- Heating System Uses Natural Gas
Additional Features
- ENERGY STAR Qualified Equipment for Heating
- Covered patio or porch
Listing and Financial Details
- Property Available on 6/19/25
- Rent includes gardening service
- 12-Month Minimum Lease Term
- Tax Lot 92
- Assessor Parcel Number 204-13-550
Community Details
Overview
- Property has a Home Owners Association
- Sonoran Foothills Association, Phone Number (602) 957-9191
- Built by Shea Homes
- Sonoran Foothills Parcel 10 Replat Subdivision
Recreation
- Heated Community Pool
- Community Spa
Security
- Gated Community
Map
Source: Arizona Regional Multiple Listing Service (ARMLS)
MLS Number: 6882162
APN: 204-13-550
- 2350 W Gloria Ln
- 2371 W Whisper Rock Trail
- 2412 W Gloria Ln
- 31653 N 24th Dr
- 32611 N 20th Dr
- 2425 W Bronco Butte Trail Unit 2015
- 2425 W Bronco Butte Trail Unit 2028
- 2425 W Bronco Butte Trail Unit 2011
- 2425 W Bronco Butte Trail Unit 2024
- 2425 W Bronco Butte Trail Unit 2008
- 2425 W Bronco Butte Trail Unit 2037
- 2425 W Bronco Butte Trail Unit 1002
- 2425 W Bronco Butte Trail Unit 2017
- 2121 W Sonoran Desert Dr Unit 109
- 2121 W Sonoran Desert Dr
- 2121 W Sonoran Desert Dr Unit 35
- Residence Eight Plan at Valle Norte
- Residence Nine Plan at Valle Norte
- Residence Five Plan at Valle Norte
- Residence Seven Plan at Valle Norte
- 2227 W Oyer Ln
- 2320 W Forest Pleasant Place
- 31113 N North Valley Pkwy
- 2425 W Bronco Butte Trail Unit 2028
- 2425 W Bronco Butte Trail Unit 1056
- 2425 W Bronco Butte Trail Unit 1049
- 2121 W Sonoran Desert Dr Unit 107
- 2121 W Sonoran Desert Dr Unit 8
- 2550 W North Foothills Dr
- 2550 W North Foothills Dr Unit 201
- 32008 N 23rd Ave
- 31902 N Valley Pkwy
- 30825 N North Valley Pkwy
- 2357 W Sleepy Ranch Rd
- 2432 W Dusty Wren Dr
- 31604 N 19th Ave
- 2319 W Jake Haven
- 2015 W Sleepy Ranch Rd
- 31700 N 29th Ave
- 2018 W Sleepy Ranch Rd







