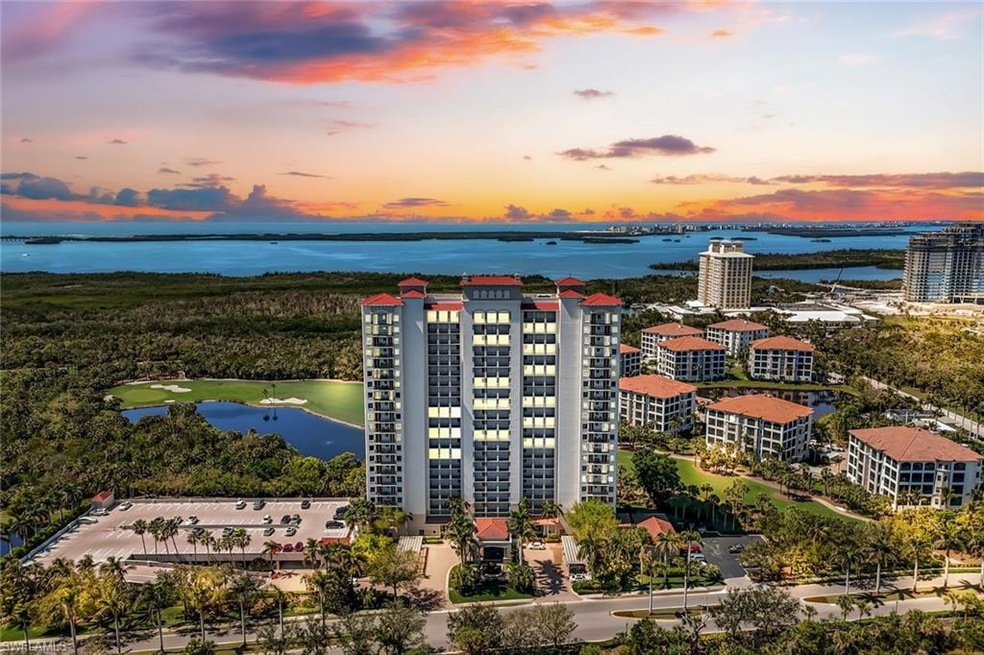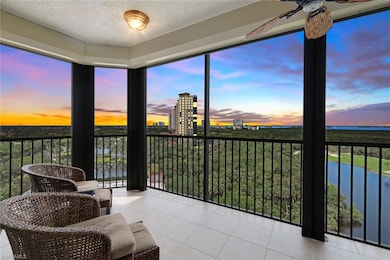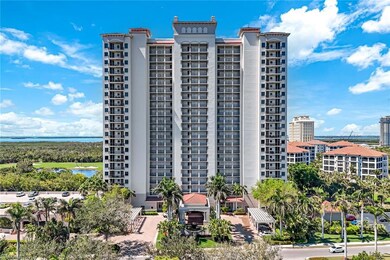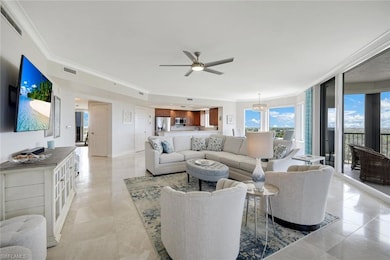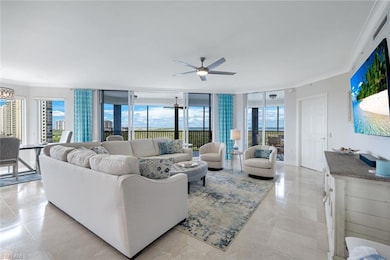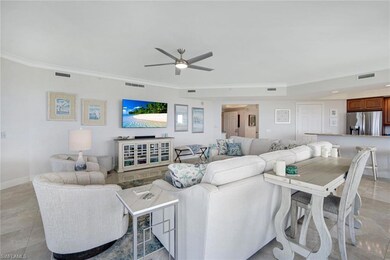
Navona at the Colony 23540 Via Veneto Blvd Unit 1001 Bonita Springs, FL 34134
Sorrento NeighborhoodEstimated payment $9,775/month
Highlights
- Concierge
- Lake Front
- Golf Course Community
- Pinewoods Elementary School Rated A-
- Boat Dock
- Private Beach
About This Home
Move-in ready and fully furnished, this upper floor end-unit residence in Navona at The Colony showcases sweeping sunrise and sunset views. Experience refined Florida living in this exquisite 10th-floor end-unit residence featuring nearly 2,100 square feet with three en-suite bedrooms and 3.5 baths—a rare find for high-rise condominiums. Enter into a light-filled oasis adorned with travertine flooring and coastal-inspired decor, offering an elegant yet relaxed ambiance. The spacious great room and dining area flow seamlessly onto the expansive western facing lanai, where you can luxuriate in the panoramic views of the Gulf, Estero Bay, The Colony Golf Club's 7th hole, and our fabulous Florida sunsets. Mornings are off to a great start with coffee on the balcony while watching the sunrise on the horizon - only select homes offer both sunrise and sunset views. Every detail has been thoughtfully designed for ease and sophistication, including crown molding, modern appliances, electric storm shutters, and so much more. An elegantly updated end-unit, panoramic views, and turnkey status mean immediate enjoyment with zero renovation costs. Enjoy access to Navona’s premier amenities, including private pool/spa, social rooms, guest suites, fitness room, movie theater and more. Also enjoy The Colony Golf & Bay Club’s exclusive lifestyle, including exquisite private waterfront dining, fitness, tennis, optional golf membership, spa, sailing club, and private beach access at the 34-acre Gulf-front beach island with complimentary shuttle service. Don’t miss this rare opportunity to own one of Navona’s desirable - and seldom available - upper floor end-units. Schedule your private showing today.
Listing Agent
Premier Sotheby's Int'l Realty License #BEAR-3161382 Listed on: 05/12/2025

Property Details
Home Type
- Condominium
Est. Annual Taxes
- $11,433
Year Built
- Built in 2006
Lot Details
- Lake Front
- Private Beach
- End Unit
- West Facing Home
- Gated Home
HOA Fees
Parking
- 1 Car Attached Garage
- Guest Parking
- 1 Parking Garage Space
- Deeded Parking
- Secure Parking
Property Views
- Ocean To Bay
- Bay
- Gulf
- Lake
- Golf Course
Home Design
- Turnkey
- Flat Roof Shape
- Concrete Block With Brick
- Stucco
- Tile
Interior Spaces
- 2,091 Sq Ft Home
- 1-Story Property
- 5 Ceiling Fans
- Ceiling Fan
- Electric Shutters
- Sliding Windows
- Great Room
- Family or Dining Combination
- Screened Porch
Kitchen
- Breakfast Bar
- Walk-In Pantry
- Range
- Microwave
- Dishwasher
- Disposal
Flooring
- Carpet
- Marble
Bedrooms and Bathrooms
- 3 Bedrooms
- Split Bedroom Floorplan
- Walk-In Closet
- Dual Sinks
- Bathtub With Separate Shower Stall
Laundry
- Laundry Room
- Dryer
- Washer
- Laundry Tub
Home Security
Outdoor Features
- Pond
- Balcony
- Water Fountains
Utilities
- Central Heating and Cooling System
- Underground Utilities
- High Speed Internet
- Cable TV Available
Listing and Financial Details
- Assessor Parcel Number 08-47-25-E4-38000.1001
- Tax Block 38000
Community Details
Overview
- $9,000 Secondary HOA Transfer Fee
- 100 Units
- Private Membership Available
- High-Rise Condominium
- Navona At The Colony Condos
- The Colony At Pelican Landing Community
- Car Wash Area
Amenities
- Concierge
- Community Barbecue Grill
- Restaurant
- Trash Chute
- Lobby
- Bike Room
- Community Storage Space
Recreation
- Boat Dock
- Boating
- Fishing Pier
- Gulf Boat Access
- Private Beach Pavilion
- Golf Course Community
- Private Beach Club
- Tennis Courts
- Pickleball Courts
- Bocce Ball Court
- Fitness Center
- Exercise Course
- Community Pool or Spa Combo
- Putting Green
- Park
Pet Policy
- Call for details about the types of pets allowed
- 2 Pets Allowed
Security
- 24-Hour Guard
- Card or Code Access
- High Impact Windows
- Fire and Smoke Detector
Map
About Navona at the Colony
Home Values in the Area
Average Home Value in this Area
Tax History
| Year | Tax Paid | Tax Assessment Tax Assessment Total Assessment is a certain percentage of the fair market value that is determined by local assessors to be the total taxable value of land and additions on the property. | Land | Improvement |
|---|---|---|---|---|
| 2024 | $10,991 | $797,445 | -- | -- |
| 2023 | $10,991 | $774,218 | $0 | $0 |
| 2022 | $10,898 | $751,668 | $0 | $751,668 |
| 2021 | $9,085 | $569,435 | $0 | $569,435 |
| 2020 | $9,437 | $583,015 | $0 | $583,015 |
| 2019 | $9,421 | $579,785 | $0 | $579,785 |
| 2018 | $9,609 | $580,593 | $0 | $580,593 |
| 2017 | $9,710 | $584,630 | $0 | $584,630 |
| 2016 | $9,142 | $534,490 | $0 | $534,490 |
| 2015 | $9,540 | $529,400 | $0 | $529,400 |
Property History
| Date | Event | Price | Change | Sq Ft Price |
|---|---|---|---|---|
| 05/07/2025 05/07/25 | For Sale | $1,150,000 | +57.5% | $550 / Sq Ft |
| 10/13/2020 10/13/20 | Sold | $730,000 | -4.6% | $349 / Sq Ft |
| 09/10/2020 09/10/20 | Pending | -- | -- | -- |
| 03/07/2020 03/07/20 | Price Changed | $765,000 | +2.0% | $366 / Sq Ft |
| 03/04/2020 03/04/20 | For Sale | $750,000 | -- | $359 / Sq Ft |
Purchase History
| Date | Type | Sale Price | Title Company |
|---|---|---|---|
| Warranty Deed | $730,000 | Florida Ttl & Guarantee Agcy | |
| Interfamily Deed Transfer | -- | Attorney | |
| Interfamily Deed Transfer | -- | Attorney |
Mortgage History
| Date | Status | Loan Amount | Loan Type |
|---|---|---|---|
| Open | $490,000 | New Conventional |
Similar Homes in the area
Source: Multiple Listing Service of Bonita Springs-Estero
MLS Number: 225044771
APN: 08-47-25-E4-38000.1001
- 23540 Via Veneto Blvd Unit 503
- 4701 Via Del Corso Ln Unit 401
- Residence 5 Plan at Infinity at the Colony - The Residences
- Signature Residence 205 Plan at Infinity at the Colony - The Residences
- Residence 3 Plan at Infinity at the Colony - The Residences
- Residence 4 Plan at Infinity at the Colony - The Residences
- Residence 2 Plan at Infinity at the Colony - The Residences
- Residence 1 Plan at Infinity at the Colony - The Residences
- 4750 Via Del Corso Ln Unit 201
- 4770 Via Del Corso Ln Unit 201
- 4770 Via Del Corso Ln Unit 201
- 4751 Via Del Corso Ln Unit 101
- 4666 Villa Capri Ln
- 23650 Via Veneto Blvd Unit 802
- 23720 Merano Ct Unit 101
- 23750 Via Trevi Way Unit 2003
- 23750 Via Trevi Way Unit 603
- 23751 Merano Ct Unit 201
- 23751 Merano Ct Unit 202
- 23540 Via Veneto Blvd Unit 602
- 23540 Via Veneto Blvd Unit 1604
- 23540 Via Veneto Blvd Unit 1704
- 23540 Via Veneto Blvd Unit 804
- 4761 Via Del Corso Ln Unit 402
- 23700 Merano Ct Unit 101
- 4666 Villa Capri Ln
- 23650 Via Veneto Blvd Unit 302
- 23750 Via Trevi Way Unit 901
- 23750 Via Trevi Way Unit 1503
- 23750 Via Trevi Way Unit 504
- 23750 Via Trevi Way Unit 1702
- 23750 Via Trevi Way
- 23761 Merano Ct Unit 202
- 23781 Merano Ct Unit 201
- 23850 Via Italia Cir
- 23272 W Eldorado Ave Unit ID1073519P
- 23600 Walden Center Dr Unit 308
- 23540 Walden Center Dr
- 23660 Walden Center Dr
