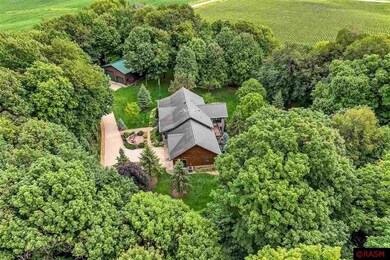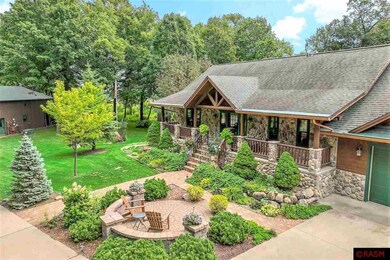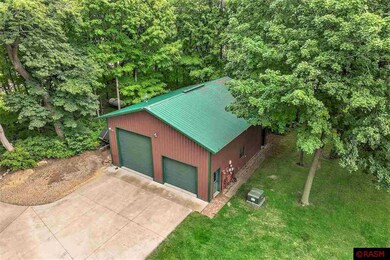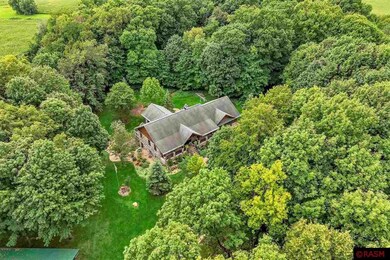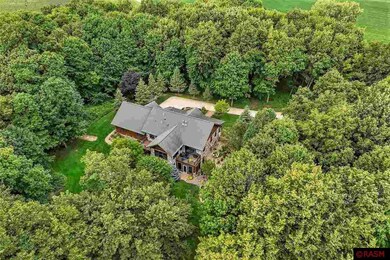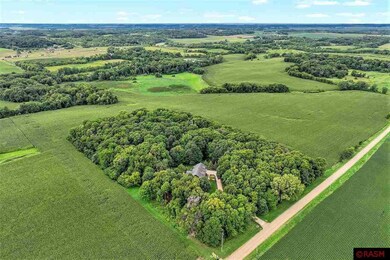
23547 482nd St Elysian, MN 56028
Highlights
- RV Access or Parking
- Deck
- Ranch Style House
- Heated Floors
- Vaulted Ceiling
- Pole Barn
About This Home
As of October 2022Majestic wooded 9 acres abundant with wildlife and privacy. The perfect setting nestled in the woods is a rare find as much as the amazing custom home with exposed beams, soaring vaults and rich craftsmanship. Unique gathering spots throughout include sunroom off the kitchen, deck off living rm, 3 season porch, master private deck, huge front porch, paver patio and firepit area. Amenities galore including impressive stone fireplaces on both levels, Italian ceramic flooring, commercial grade appliances, central vac, gourmet kitchen, tongue & groove ceilings, built-ins and more! Walkout lower level includes a family rm, 3 bedrms, full bath & tons of storage. Built with 8” concrete walls from basement to roof peak provides an energy efficient home. Brand new boiler system & both levels include in floor heat. Garage is insulated & heated w/in floor heat. 30x34 pole shed has concrete floor, separate electrical, 2 overhead doors & in floor heat. Close to numerous lakes. Free internet as property serves as host site on utility pole located on the property. Septic includes a RV hookup and dump station (west of driveway). Many trails throughout the property. Wired for 6KW back up generator. Generator is negotiable. Come fall in love!
Last Agent to Sell the Property
Re/Max Advantage Plus License #40375731 Listed on: 08/10/2022

Home Details
Home Type
- Single Family
Est. Annual Taxes
- $5,522
Year Built
- 2004
Lot Details
- 9.2 Acre Lot
- Many Trees
Home Design
- Ranch Style House
- Insulated Concrete Forms
- Asphalt Shingled Roof
- Wood Siding
- Stone Exterior Construction
Interior Spaces
- Central Vacuum
- Woodwork
- Vaulted Ceiling
- Ceiling Fan
- Gas Fireplace
- Combination Kitchen and Dining Room
Kitchen
- Eat-In Kitchen
- Built-In Oven
- Cooktop
- Recirculated Exhaust Fan
- Microwave
- Dishwasher
- Kitchen Island
Flooring
- Heated Floors
- Tile
Bedrooms and Bathrooms
- 4 Bedrooms
- Walk Through Bedroom
- Walk-In Closet
- Primary Bathroom is a Full Bathroom
- Bathroom on Main Level
Laundry
- Dryer
- Washer
Finished Basement
- Walk-Out Basement
- Basement Fills Entire Space Under The House
- Drain
- Basement Window Egress
Parking
- 6 Car Attached Garage
- Garage Door Opener
- Driveway
- RV Access or Parking
Eco-Friendly Details
- Air Exchanger
Outdoor Features
- Deck
- Patio
- Pole Barn
- Porch
Utilities
- Forced Air Heating and Cooling System
- Dual Heating Fuel
- Hot Water Heating System
- Heating System Powered By Owned Propane
- Underground Utilities
- Water Filtration System
- Private Water Source
- Water Softener is Owned
- Fuel Tank
- Private Sewer
Listing and Financial Details
- Assessor Parcel Number 040172800
Ownership History
Purchase Details
Home Financials for this Owner
Home Financials are based on the most recent Mortgage that was taken out on this home.Similar Homes in Elysian, MN
Home Values in the Area
Average Home Value in this Area
Purchase History
| Date | Type | Sale Price | Title Company |
|---|---|---|---|
| Deed | $641,000 | -- |
Mortgage History
| Date | Status | Loan Amount | Loan Type |
|---|---|---|---|
| Open | $641,000 | New Conventional | |
| Previous Owner | $240,000 | Stand Alone Refi Refinance Of Original Loan |
Property History
| Date | Event | Price | Change | Sq Ft Price |
|---|---|---|---|---|
| 10/20/2022 10/20/22 | Sold | $641,000 | +6.9% | $219 / Sq Ft |
| 08/20/2022 08/20/22 | Pending | -- | -- | -- |
| 08/10/2022 08/10/22 | For Sale | $599,900 | +25.0% | $205 / Sq Ft |
| 02/20/2020 02/20/20 | Sold | $479,900 | 0.0% | $160 / Sq Ft |
| 01/08/2020 01/08/20 | Pending | -- | -- | -- |
| 10/23/2019 10/23/19 | For Sale | $479,900 | -- | $160 / Sq Ft |
Tax History Compared to Growth
Tax History
| Year | Tax Paid | Tax Assessment Tax Assessment Total Assessment is a certain percentage of the fair market value that is determined by local assessors to be the total taxable value of land and additions on the property. | Land | Improvement |
|---|---|---|---|---|
| 2025 | $5,522 | $614,800 | $175,900 | $438,900 |
| 2024 | $5,092 | $602,400 | $175,900 | $426,500 |
| 2023 | $4,920 | $587,100 | $170,900 | $416,200 |
| 2022 | $4,752 | $545,300 | $152,100 | $393,200 |
| 2021 | $4,910 | $456,300 | $134,100 | $322,200 |
| 2020 | $4,644 | $456,300 | $134,100 | $322,200 |
| 2019 | $4,714 | $428,800 | $134,100 | $294,700 |
| 2018 | $4,699 | $416,800 | $134,100 | $282,700 |
| 2017 | $3,637 | $370,300 | $119,934 | $250,366 |
| 2016 | $3,692 | $370,300 | $119,934 | $250,366 |
| 2015 | $3,677 | $372,900 | $120,006 | $252,894 |
| 2014 | $3,027 | $350,000 | $119,294 | $230,706 |
| 2013 | $3,080 | $350,000 | $119,294 | $230,706 |
Agents Affiliated with this Home
-

Seller's Agent in 2022
Daryl Bauer
RE/MAX
(952) 240-5773
350 Total Sales
-

Buyer's Agent in 2022
Peter Borchert
Green Solutions Real Estate
(507) 381-0400
27 Total Sales
-

Seller's Agent in 2020
Melissa Johnson
Keller Williams Preferred Realty
(612) 282-2309
62 Total Sales
Map
Source: REALTOR® Association of Southern Minnesota
MLS Number: 7030676
APN: 04.017.2800
- 0 Tbd 490th St
- 24534 474th Ln
- 47932 Outback Ln
- 24444 & 24462 Arrowhead Trail
- 24462 Arrowhead Trail
- 24298 Geldners Ln
- 46617 Cape Horn Rd
- 23554 Cardinal Dr
- 46463 Cape Horn Rd
- 0 Tbd Xxx 490th St
- 62699 240th St
- 0 Tbd 247th Ave
- 21701 Wagner Bay Ln
- 46360 Cape Trail
- 46360 46360 Cape Trail
- 46313 Cape Horn Rd
- 46360 Cape Horn Rd
- 51276 Lakeland Dr
- 11 11 Nw Cedar Point Ln
- TBD T-165

