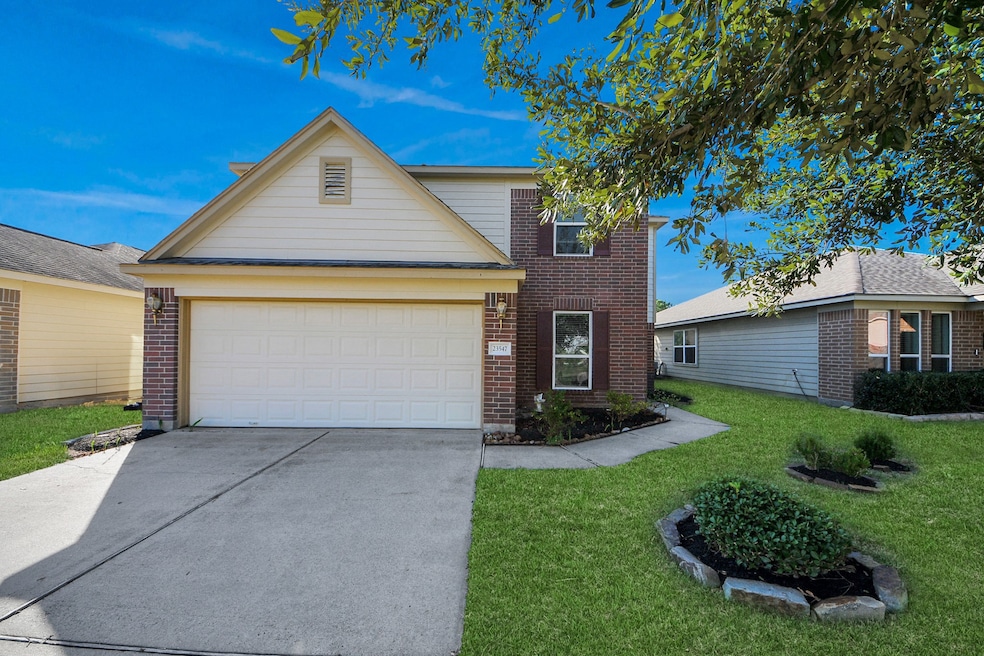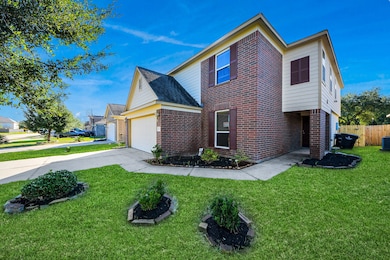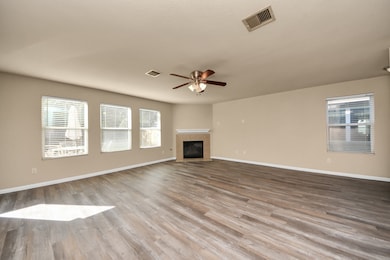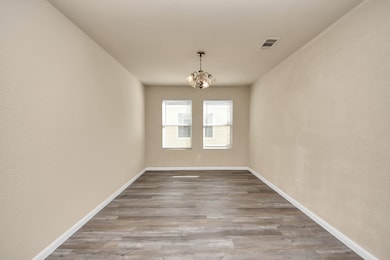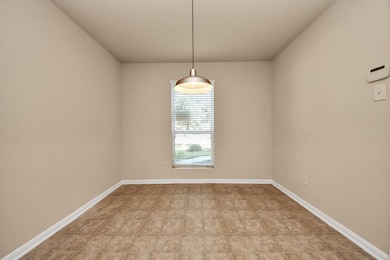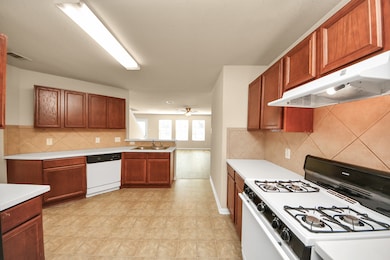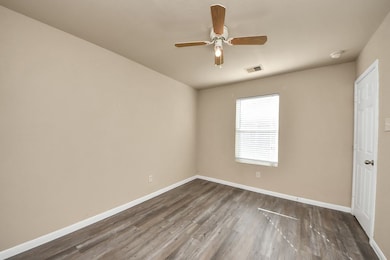Estimated payment $2,548/month
Highlights
- Contemporary Architecture
- Game Room
- Family Room Off Kitchen
- Leonard Elementary School Rated A-
- Home Office
- 2 Car Attached Garage
About This Home
Welcome to Morton Creek Ranch. Its proud to present this exceptional two-story residence, boasting prime access to 99/Grand Parkway & 1-10 and zoned to the highly sought-after KATY ISD. This impressive home features five spacious bedrooms and 2.5 bathrooms, perfect for families and entertaining. The interior showcases a blend of style and practicality, with easy-care vinyl laminate floors in the living Room, Dining Room, and Den, and ceramic tile in the Kitchen, and den. Additional features include an upstairs Game Room, a refrigerator, washer, and dryer, ceiling fans, and a cozy fireplace in the living room. The expansive backyard offers a serene setting for outdoor entertaining, with no rear neighbors. Conveniently located in Katy, this residence is mere minutes from major shopping retailers, dining, and entertainment.
Home Details
Home Type
- Single Family
Est. Annual Taxes
- $9,731
Year Built
- Built in 2011
HOA Fees
- $50 Monthly HOA Fees
Parking
- 2 Car Attached Garage
Home Design
- Contemporary Architecture
Interior Spaces
- 2,662 Sq Ft Home
- 2-Story Property
- Ceiling Fan
- Gas Fireplace
- Family Room Off Kitchen
- Living Room
- Combination Kitchen and Dining Room
- Home Office
- Game Room
- Utility Room
- Washer and Electric Dryer Hookup
Kitchen
- Gas Oven
- Gas Range
- Ice Maker
- Dishwasher
- Self-Closing Drawers and Cabinet Doors
- Disposal
Flooring
- Carpet
- Laminate
Bedrooms and Bathrooms
- 5 Bedrooms
- Double Vanity
- Bathtub with Shower
- Separate Shower
Schools
- Leonard Elementary School
- Stockdick Junior High School
- Paetow High School
Additional Features
- Accessible Washer and Dryer
- Ventilation
- 5,218 Sq Ft Lot
- Central Heating and Cooling System
Community Details
- Association fees include recreation facilities
- Crescent Management Association, Phone Number (281) 579-0761
- Morton Crk Ranch Subdivision
Map
Home Values in the Area
Average Home Value in this Area
Tax History
| Year | Tax Paid | Tax Assessment Tax Assessment Total Assessment is a certain percentage of the fair market value that is determined by local assessors to be the total taxable value of land and additions on the property. | Land | Improvement |
|---|---|---|---|---|
| 2025 | $7,762 | $329,268 | $65,283 | $263,985 |
| 2024 | $7,762 | $332,374 | $65,283 | $267,091 |
| 2023 | $7,762 | $352,911 | $65,283 | $287,628 |
| 2022 | $8,254 | $304,512 | $49,716 | $254,796 |
| 2021 | $7,847 | $235,419 | $35,906 | $199,513 |
| 2020 | $7,769 | $223,249 | $32,642 | $190,607 |
| 2019 | $7,432 | $206,914 | $26,867 | $180,047 |
| 2018 | $3,817 | $197,490 | $26,867 | $170,623 |
| 2017 | $7,081 | $197,490 | $26,867 | $170,623 |
| 2016 | $6,438 | $192,930 | $26,867 | $166,063 |
| 2015 | $5,056 | $178,546 | $26,867 | $151,679 |
| 2014 | $5,056 | $160,648 | $26,867 | $133,781 |
Property History
| Date | Event | Price | List to Sale | Price per Sq Ft |
|---|---|---|---|---|
| 11/14/2025 11/14/25 | For Sale | $320,000 | -- | $120 / Sq Ft |
Purchase History
| Date | Type | Sale Price | Title Company |
|---|---|---|---|
| Deed | -- | American Title Company | |
| Special Warranty Deed | -- | Spartan Title | |
| Warranty Deed | -- | Capital Title | |
| Vendors Lien | -- | None Available | |
| Warranty Deed | -- | South Land Title Llc |
Mortgage History
| Date | Status | Loan Amount | Loan Type |
|---|---|---|---|
| Open | $244,000 | New Conventional | |
| Previous Owner | $227,000 | Construction | |
| Previous Owner | $100,000 | Seller Take Back | |
| Previous Owner | $98,125 | New Conventional |
Source: Houston Association of REALTORS®
MLS Number: 31020598
APN: 1308950010005
- 3050 Thicket Path Way
- 3111 View Valley Trail
- 23803 Cerrillos Dr
- 3131 Upland Spring Trace
- 2903 Verdant Spring Trail
- 2623 Rusty Carabeen Ct
- Plan 270 at Morton Creek Ranch
- Plan 812 at Morton Creek Ranch
- Plan 218 at Morton Creek Ranch
- Plan 262 at Morton Creek Ranch
- Plan 657 at Morton Creek Ranch
- Plan 252 at Morton Creek Ranch
- Plan 617 at Morton Creek Ranch
- Plan 622 at Morton Creek Ranch
- Plan 660 at Morton Creek Ranch
- Plan 254 at Morton Creek Ranch
- Plan 624 at Morton Creek Ranch
- Plan 265 at Morton Creek Ranch
- Plan 620 at Morton Creek Ranch
- Plan 659 at Morton Creek Ranch
- 3006 Thicket Path Way
- 3014 Madison Elm St
- 3022 Upland Spring Trace
- 3050 Thicket Path Way
- 23714 Legacy Oak St
- 2826 Saw Palmetto Trail
- 3134 Upland Spring Trace
- 23454 Quarry Path Way
- 23827 Padauk Tree Trail
- 3311 Thicket Path Way
- 3422 Winchester Ranch Trail
- 3314 Tall Sycamore Trail
- 24027 Treviso Gardens Dr
- 3423 Hackberry Tree Ln
- 3423 Single Ridge Way
- 23323 Persimmon Creek Ln
- 24018 Adobe Ridge Ln
- 24015 Adobe Ridge Ln
- 2915 Coastal Prairie Ln
- 24202 Treviso Gardens Dr
