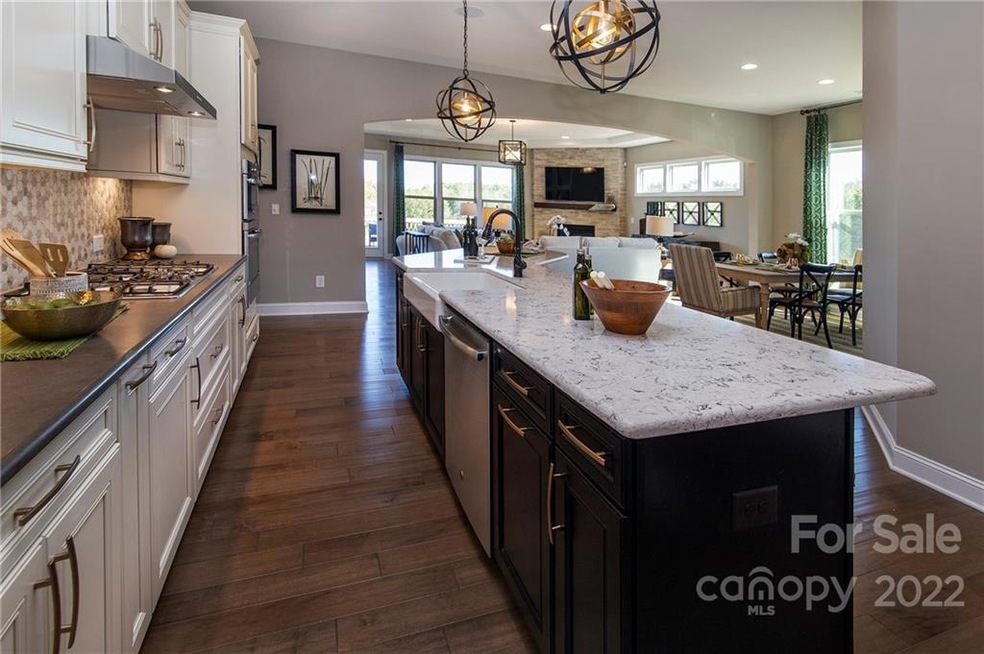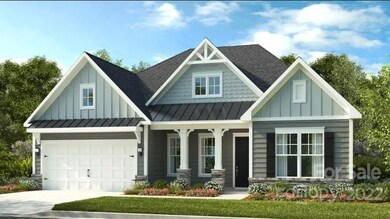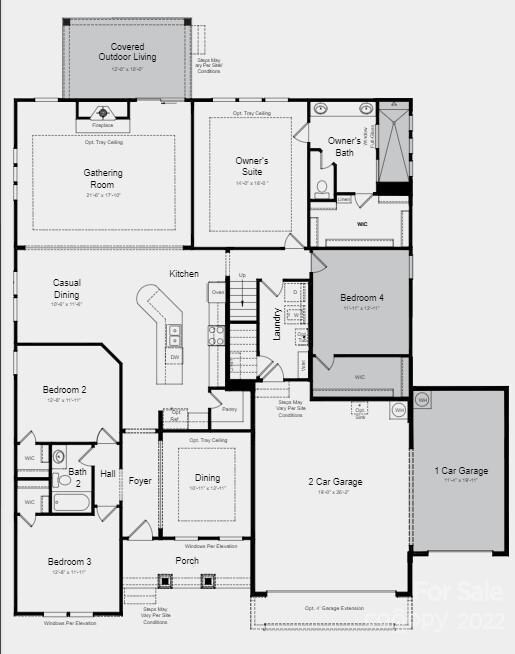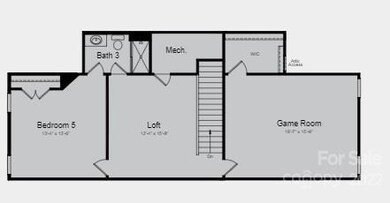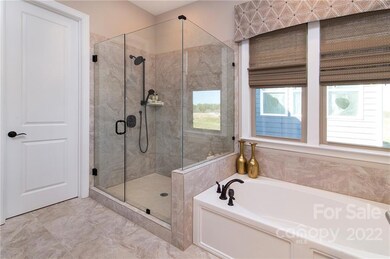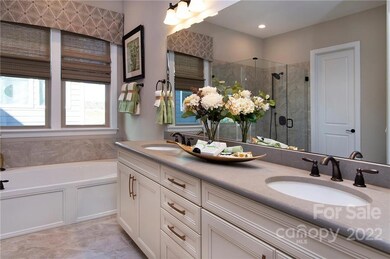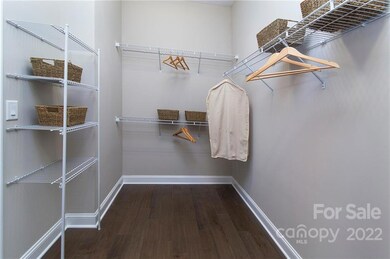
2355 Excalibur Dr Unit 32 Indian Land, SC 29707
Estimated Value: $792,000 - $880,478
Highlights
- Under Construction
- Open Floorplan
- Covered patio or porch
- Harrisburg Elementary School Rated A-
- Community Pool
- 3 Car Attached Garage
About This Home
As of April 2023MLS#3860460 REPRESENTATIVE PHOTOS ADDED. Spring 2023 Completion! The Whitmore at the Preserve at Barber Rock is a spacious home with an open-concept entertaining space featuring a large gathering room, a casual dining area, a stunning kitchen with a unique boomerang-shaped center island. A dedicated dining room is located around the corner for formal affairs. The owner's suite features an expansive walk-in shower, dual sinks, and a large walk-in closet. Upstairs features a loft with an attic suite and spacious game room. Design upgrades feature 36" cooktop gourmet package 1- gas, upgraded paint, upgraded cabinets and countertops, paint, plumbing and lighting fixtures and much more. Structural options added include: Tray ceiling at family room, 3 car front load garage, additional 4th bedroom with walk-in closet, luxury owners bathroom, loft with attic suite and game room and rear covered living.
Last Agent to Sell the Property
Taylor Morrison of Carolinas Inc License #277874 Listed on: 09/12/2022
Home Details
Home Type
- Single Family
Est. Annual Taxes
- $5,097
Year Built
- Built in 2022 | Under Construction
Lot Details
- 0.26 Acre Lot
- Lot Dimensions are 77 x 135 x 102 x 135
HOA Fees
- $95 Monthly HOA Fees
Parking
- 3 Car Attached Garage
- Driveway
Home Design
- Slab Foundation
- Stone Veneer
Interior Spaces
- 1.5-Story Property
- Open Floorplan
- Wired For Data
- Gas Fireplace
- Family Room with Fireplace
Kitchen
- Built-In Convection Oven
- Gas Cooktop
- Microwave
- Plumbed For Ice Maker
- Dishwasher
- Kitchen Island
- Disposal
Flooring
- Laminate
- Tile
Bedrooms and Bathrooms
- Walk-In Closet
- 3 Full Bathrooms
- Garden Bath
Laundry
- Laundry Room
- Electric Dryer Hookup
Outdoor Features
- Covered patio or porch
Schools
- Harrisburg Elementary School
- Indian Land Middle School
- Indian Land High School
Utilities
- Vented Exhaust Fan
- Heating System Uses Natural Gas
- Electric Water Heater
Community Details
Overview
- Association Management Solutions Association, Phone Number (803) 831-7023
- Built by Taylor Morrison
- Preserve At Barber Rock Subdivision, Whitmore Ii Craftsman Floorplan
- Mandatory home owners association
Recreation
- Community Pool
Similar Homes in the area
Home Values in the Area
Average Home Value in this Area
Property History
| Date | Event | Price | Change | Sq Ft Price |
|---|---|---|---|---|
| 04/21/2023 04/21/23 | Sold | $807,534 | +3.6% | $240 / Sq Ft |
| 09/30/2022 09/30/22 | Pending | -- | -- | -- |
| 09/12/2022 09/12/22 | For Sale | $779,720 | -- | $232 / Sq Ft |
Tax History Compared to Growth
Tax History
| Year | Tax Paid | Tax Assessment Tax Assessment Total Assessment is a certain percentage of the fair market value that is determined by local assessors to be the total taxable value of land and additions on the property. | Land | Improvement |
|---|---|---|---|---|
| 2024 | $5,097 | $31,260 | $4,000 | $27,260 |
| 2023 | $1,490 | $4,500 | $4,500 | $0 |
Agents Affiliated with this Home
-
Stacey Delozier
S
Seller's Agent in 2023
Stacey Delozier
Taylor Morrison of Carolinas Inc
(803) 287-6222
92 in this area
182 Total Sales
-
Lauren Cartwright
L
Seller Co-Listing Agent in 2023
Lauren Cartwright
Taylor Morrison of Carolinas Inc
(843) 338-5230
82 in this area
128 Total Sales
-
Beth Smith
B
Buyer's Agent in 2023
Beth Smith
Keller Williams Ballantyne Area
(704) 778-5324
9 in this area
28 Total Sales
Map
Source: Canopy MLS (Canopy Realtor® Association)
MLS Number: 3860460
APN: 0003O-0G-032.00
- 1047 Chalet Ln
- 6114 Alsace Ln
- 3309 Juneberry Place
- 1115 Sugar Creek Rd
- 1110 Sugar Creek Rd
- 1099 Sugar Creek Rd
- 1102 Sugar Creek Rd
- 1190 Sugar Creek Rd
- 6707 Baker Creek Ave
- 11280 McFalls Dr
- 2212 Indigo Branch Rd
- 2208 Indigo Branch Rd
- 2227 Indigo Branch Rd
- 2134 Indigo Branch Rd
- 1116 Sugar Creek Rd
- 1012 Pinecone Ave Unit 134
- 1907 Caprington Dr
- 1923 Caprington Dr
- 01 McFalls Dr
- 00 McFalls Dr Unit 2
- 4206 Tournette Dr
- 1035 Chalet Ln
- 1035 Chalet Ln Unit 45
- 1624 Ventoux Ct Unit 2412872-10531
- 1632 Ventoux Ct Unit 13
- 4234 Tournette Dr Unit 67
- 2361 Excalibur Dr
- 2274 Excalibur Dr
- 2274 Excalibur Dr Unit 15
- 4374 Tournette Dr Unit 43
- 2375 Excalibur Dr Unit 28
- 3305 Juneberry Place Unit 20
- 1615 Ventoux Ct Unit 10
- 2361 Excalibur Dr Unit 31
- 4267 Tournette Dr Unit 113
- 4277 Tournette Dr Unit 115
- 2257 Excalibur Dr Unit 45
- 2355 Excalibur Dr Unit 32
- 2364 Excalibur Dr Unit 25
- 1047 Chalet Ln Unit 49
