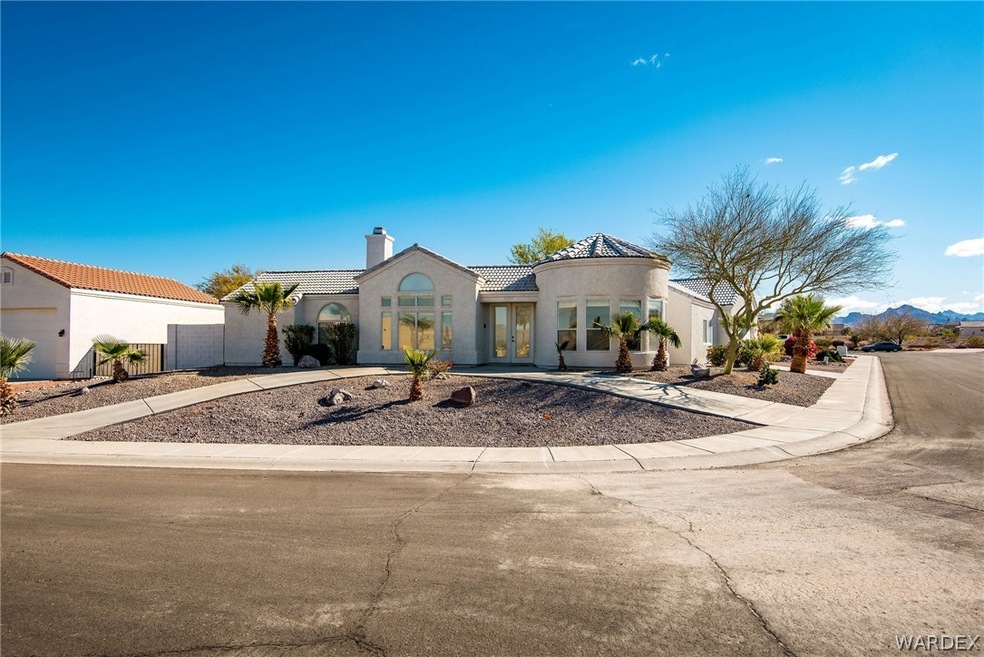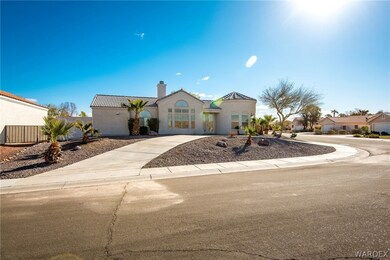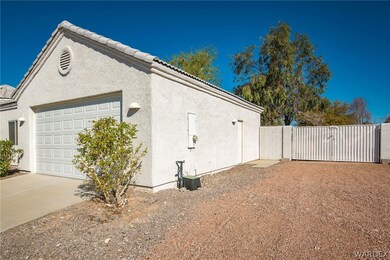
2355 Lupine Trail Bullhead City, AZ 86442
Estimated Value: $414,000 - $483,000
Highlights
- RV Access or Parking
- Mountain View
- Corner Lot
- Open Floorplan
- Vaulted Ceiling
- Community Pool
About This Home
As of April 2021Custom built home, located on a large lot in the upscale and desirable Arroyo Vista Estates community, with circular driveway. Square footage is 1,717. Three bedrooms with two full baths. Open and spacious living room with gas log fireplace and French doors that lead out to the patio. Tile flooring in the living room, kitchen and casual dining area. Kitchen has tile countertops and raised breakfast bar. New carpeting in all the bedrooms. Master bedroom has a slider going out to the backyard and a large walk in closet, the master bath has a huge walk in shower and separate tub. Recently installed new air conditioner. Utility room and the washer and dryer are included in the sale. Large corner lot that is a quarter of an acre. Room to park a Boat/RV and all your toys and even put a pool in. Attached two car finish car with one side boat deep. Landscaped front and back and backyard is fully fenced. Subdivision has a community pool, park, and large grassy area. Located just a stone s throw from the Colorado River, Lake Mohave, Laughlin Casinos, shopping, dining, medical, and schools. Call today for your private showing.
Last Agent to Sell the Property
Black Mountain Valley Realty License #SA546586000 Listed on: 03/16/2021
Home Details
Home Type
- Single Family
Est. Annual Taxes
- $1,086
Year Built
- Built in 2003
Lot Details
- 10,890 Sq Ft Lot
- Lot Dimensions are 69x102x116x144
- Cul-De-Sac
- Back Yard Fenced
- Block Wall Fence
- Water-Smart Landscaping
- Corner Lot
- Sprinkler System
- Zoning described as R1L Res: Single Family Limited
HOA Fees
- $30 Monthly HOA Fees
Parking
- 2 Car Garage
- Garage Door Opener
- RV Access or Parking
Home Design
- Wood Frame Construction
- Tile Roof
- Stucco
Interior Spaces
- 1,717 Sq Ft Home
- Property has 1 Level
- Open Floorplan
- Wired For Sound
- Vaulted Ceiling
- Ceiling Fan
- Wood Burning Fireplace
- Window Treatments
- Dining Area
- Utility Room
- Mountain Views
Kitchen
- Breakfast Bar
- Electric Oven
- Electric Range
- Microwave
- Dishwasher
- Tile Countertops
- Disposal
Flooring
- Carpet
- Tile
Bedrooms and Bathrooms
- 3 Bedrooms
- Walk-In Closet
- 2 Full Bathrooms
- Bathtub with Shower
- Garden Bath
- Separate Shower
Laundry
- Laundry in Utility Room
- Dryer
- Washer
Outdoor Features
- Covered patio or porch
- Shed
Utilities
- Central Heating and Cooling System
- Water Heater
Additional Features
- Low Threshold Shower
- Energy-Efficient Windows with Low Emissivity
Listing and Financial Details
- Legal Lot and Block 14 / 19
Community Details
Overview
- Buck Reynolds Association
- Arroyo Vista Estates Bhc Subdivision
Recreation
- Community Pool
- Hiking Trails
Ownership History
Purchase Details
Home Financials for this Owner
Home Financials are based on the most recent Mortgage that was taken out on this home.Purchase Details
Purchase Details
Purchase Details
Home Financials for this Owner
Home Financials are based on the most recent Mortgage that was taken out on this home.Purchase Details
Home Financials for this Owner
Home Financials are based on the most recent Mortgage that was taken out on this home.Similar Homes in Bullhead City, AZ
Home Values in the Area
Average Home Value in this Area
Purchase History
| Date | Buyer | Sale Price | Title Company |
|---|---|---|---|
| Wagner Michael James | $310,000 | Chicago Title Agency Inc | |
| Arnds Paul D | -- | Chicago Title Ins Co | |
| Arnds Paul D | -- | Chicago Title Ins Co | |
| Arnds Paul D | $225,000 | Chicago Title Ins Co | |
| Arroyo Vista Estates | -- | First American Title Ins Co | |
| Dowty Michele L | $26,000 | First American Title Ins Co |
Mortgage History
| Date | Status | Borrower | Loan Amount |
|---|---|---|---|
| Previous Owner | Dowty Michele L | $175,577 | |
| Previous Owner | Dowty Michele L | $129,000 |
Property History
| Date | Event | Price | Change | Sq Ft Price |
|---|---|---|---|---|
| 04/13/2021 04/13/21 | Sold | $310,000 | +1.7% | $181 / Sq Ft |
| 03/16/2021 03/16/21 | For Sale | $304,900 | -- | $178 / Sq Ft |
Tax History Compared to Growth
Tax History
| Year | Tax Paid | Tax Assessment Tax Assessment Total Assessment is a certain percentage of the fair market value that is determined by local assessors to be the total taxable value of land and additions on the property. | Land | Improvement |
|---|---|---|---|---|
| 2025 | $2,171 | $48,397 | $0 | $0 |
| 2024 | $2,171 | $35,160 | $0 | $0 |
| 2023 | $2,171 | $26,988 | $0 | $0 |
| 2022 | $1,643 | $20,514 | $0 | $0 |
| 2021 | $1,056 | $20,255 | $0 | $0 |
| 2019 | $1,107 | $16,793 | $0 | $0 |
| 2018 | $1,131 | $17,466 | $0 | $0 |
| 2017 | $1,510 | $17,268 | $0 | $0 |
| 2016 | $1,343 | $16,320 | $0 | $0 |
| 2015 | $1,291 | $15,400 | $0 | $0 |
Agents Affiliated with this Home
-
Johnelle Billmire

Seller's Agent in 2021
Johnelle Billmire
Black Mountain Valley Realty
(928) 399-9056
98 Total Sales
-
Josh Vissers

Buyer's Agent in 2021
Josh Vissers
Desert Time Realty
(928) 201-8851
261 Total Sales
Map
Source: Western Arizona REALTOR® Data Exchange (WARDEX)
MLS Number: 978465
APN: 222-29-041
- 2344 Shadow Canyon Dr
- 2292 Ponderosa Ln
- 2351 Raven Ct
- 2334 Joann Ave
- 2328 Jo Ann Ave
- 3692 Arroyo Vista Dr
- 0000 Vanderslice Dr
- 3686 Arroyo Vista Dr
- 2386 Joann Ave
- 2339 Joann Ave
- 2345 Joann Ave
- 2321 Jo Ann Ave
- 2387 Joann Ave
- 2393 Joann Ave
- 2381 Joann Ave
- 2314 E Sterling Rd
- 2386 E Sundance Dr
- 3770 Logans Ct
- 2092 Joann Ave
- 2079 Joann Ave
- 2355 Lupine Trail
- 2349 Lupine Trail
- 2361 Lupine Trail
- 2360 Cassia Cir
- 2360 Lupine Trail
- 2348 Lupine Trail
- 2356 Lupine Trail
- 2348 Lupine Trail
- 2367 Lupine Trail
- 2364 Lupine Trail
- 2352 Lupine Trail
- 2364 Cassia Cir
- 2368 Lupine Trail
- 2351 Cassia Cir
- 2373 Lupine Trail
- 2355 Shadow Canyon Dr
- 2355 Cassia Cir
- 2347 Cassia Cir
- 2351 Shadow Canyon Dr
- 2359 Shadow Canyon Dr






