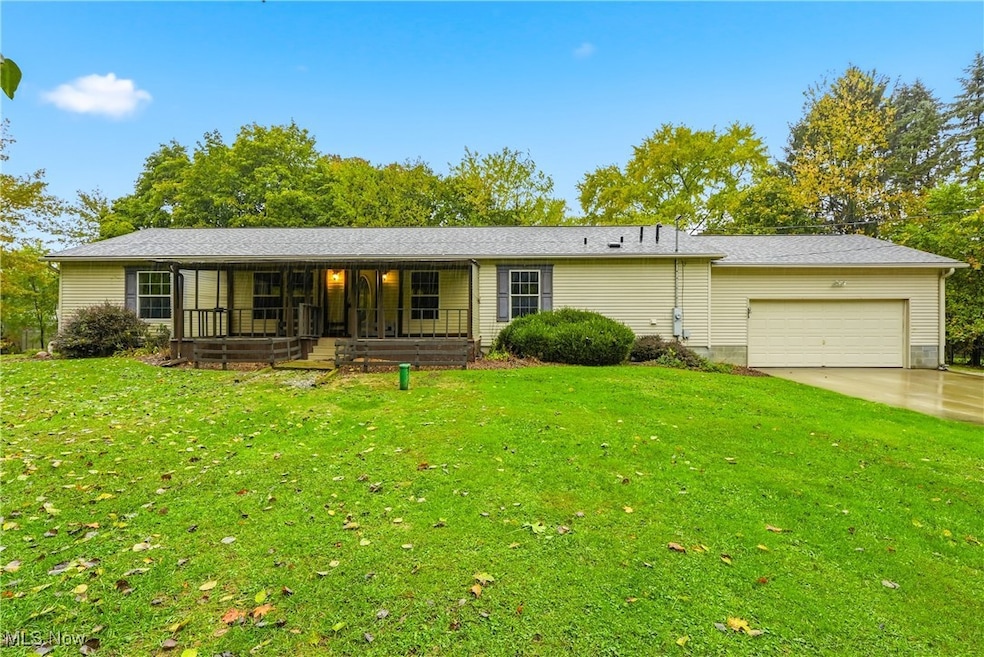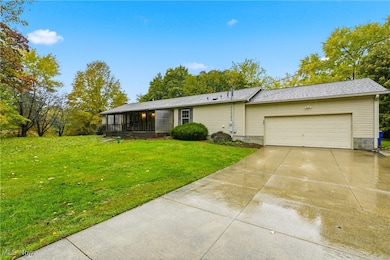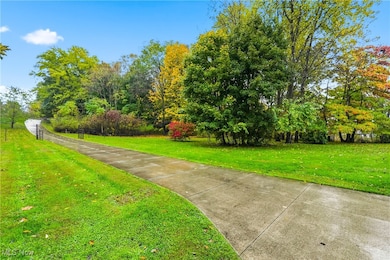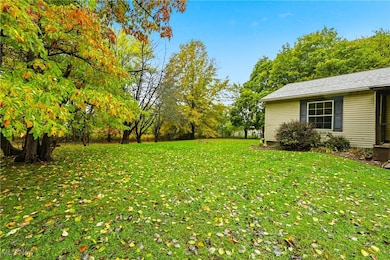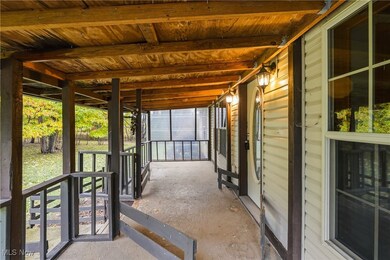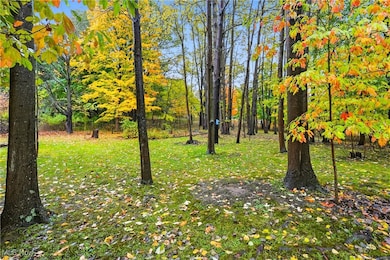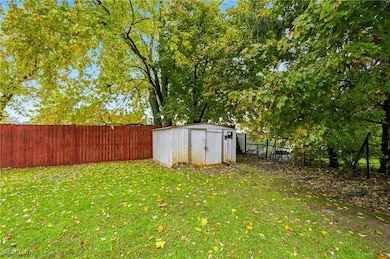2355 Martin Rd Mogadore, OH 44260
Estimated payment $2,014/month
Highlights
- Gated Parking
- No HOA
- 2 Car Direct Access Garage
- Traditional Architecture
- Covered Patio or Porch
- Eat-In Kitchen
About This Home
Welcome Home to 2355 Martin Rd, Mogadore Discover this inviting 3-bedroom, 2-bath ranch nestled on nearly 2 acres of serene, park-like grounds in the charming Village of Mogadore. Built in 2006, this well-maintained home offers approximately 1,716 sq. ft. of comfortable single-level living designed for ease and enjoyment. Inside is a bright, open-concept layout filled with natural light. The spacious living room flows seamlessly into the dining area and well-appointed kitchen—perfect for everyday living and entertaining. The kitchen features ample counter space, solid cabinetry, and beautiful views of the backyard. The primary suite provides a private retreat with an en-suite full bath. Two additional bedrooms and a second full bath are thoughtfully positioned to offer both comfort and privacy for family or guests. Outside, enjoy your own peaceful, fenced retreat—3/4 of the property is enclosed and the driveway is gated, offering both privacy and security. The expansive lot provides plenty of space for play, gardening, or future outdoor projects. Whether relaxing on the front porch, entertaining friends, or simply enjoying nature, this property delivers an ideal blend of tranquility and convenience. Additional highlights include a full concrete driveway from road to attached 2-car garage, low-maintenance exterior, and within the Mogadore Local School District—all just a short drive from the Akron metro area and major amenities. For added peace of mind, the seller is including a 1-year home warranty through Old Republic Home Protection. Don’t miss your chance to make this move-in ready home your own—where country serenity meets village convenience. Schedule your private showing today!
Listing Agent
REMAX Diversity Real Estate Group LLC Brokerage Email: tiffanybetzing@gmail.com, 330-801-1006 License #2025002908 Listed on: 10/31/2025
Property Details
Home Type
- Modular Prefabricated Home
Est. Annual Taxes
- $3,562
Year Built
- Built in 2006
Lot Details
- 1.99 Acre Lot
- Property is Fully Fenced
- Chain Link Fence
- Garden
Parking
- 2 Car Direct Access Garage
- Lighted Parking
- Front Facing Garage
- Driveway
- Gated Parking
- Guest Parking
Home Design
- Single Family Detached Home
- Traditional Architecture
- Modular Prefabricated Home
- Fiberglass Roof
- Asphalt Roof
- Vinyl Siding
Interior Spaces
- 1,716 Sq Ft Home
- 1-Story Property
- Ceiling Fan
- Recessed Lighting
- Family Room with Fireplace
Kitchen
- Eat-In Kitchen
- Range
- Microwave
- Dishwasher
- Kitchen Island
- Laminate Countertops
Bedrooms and Bathrooms
- 3 Main Level Bedrooms
- 2 Full Bathrooms
- Soaking Tub
Accessible Home Design
- Accessible Bedroom
- Accessible Kitchen
- Central Living Area
- Accessible Hallway
Outdoor Features
- Covered Patio or Porch
Utilities
- Forced Air Heating and Cooling System
- Septic Tank
Community Details
- No Home Owners Association
- Suffield Subdivision
Listing and Financial Details
- Home warranty included in the sale of the property
- Assessor Parcel Number 38-046-00-00-025-000
Map
Home Values in the Area
Average Home Value in this Area
Tax History
| Year | Tax Paid | Tax Assessment Tax Assessment Total Assessment is a certain percentage of the fair market value that is determined by local assessors to be the total taxable value of land and additions on the property. | Land | Improvement |
|---|---|---|---|---|
| 2024 | $3,562 | $79,600 | $14,880 | $64,720 |
| 2023 | $3,169 | $63,950 | $11,520 | $52,430 |
| 2022 | $3,548 | $63,950 | $11,520 | $52,430 |
| 2021 | $3,457 | $63,950 | $11,520 | $52,430 |
| 2020 | $3,270 | $54,850 | $11,520 | $43,330 |
| 2019 | $3,417 | $54,850 | $11,520 | $43,330 |
| 2018 | $3,149 | $49,320 | $12,640 | $36,680 |
| 2017 | $3,149 | $49,320 | $12,640 | $36,680 |
| 2016 | $3,250 | $49,320 | $12,640 | $36,680 |
| 2015 | $3,322 | $49,320 | $12,640 | $36,680 |
| 2014 | $2,916 | $49,320 | $12,640 | $36,680 |
| 2013 | $2,937 | $49,320 | $12,640 | $36,680 |
Property History
| Date | Event | Price | List to Sale | Price per Sq Ft |
|---|---|---|---|---|
| 10/31/2025 10/31/25 | For Sale | $325,000 | -- | $189 / Sq Ft |
Purchase History
| Date | Type | Sale Price | Title Company |
|---|---|---|---|
| No Value Available | -- | -- | |
| Deed | $8,000 | -- |
Source: MLS Now
MLS Number: 5168734
APN: 38-046-00-00-025-000
- 38 Walnut Ct
- 2671 Spring Valley Blvd
- 2700 Martin Rd
- 199 Elizabeth St
- 2751 Highline Dr
- 252 Saxe Rd
- 3985 Etter Rd
- 3755 Louise St
- 3868 Argonne St
- 375 Grant Ave
- 3736 Louise St
- 3665 Curtis St
- 406 S Cleveland Ave
- 0 Gilchrist Rd
- V/L Southeast Ave
- 3539 Carper Ave
- 489 Howard Ave
- 432 Edith Ave
- 0 Edith Ave Unit 5137069
- 442 Celia Ave
- 4047 Mogadore Rd
- 153 Thorlone Ave
- 2880 Mogadore Rd
- 2595 Terrace Ave Unit 9
- 3814 Cascades Blvd
- 22 Ansel Ave
- 720 Shadybrook Dr
- 399 Warwick St
- 250 Teddy Ave
- 1304 Brookdale Ln
- 890 Tallmadge Rd
- 558 Colony Park Dr Unit 101
- 558 Colony Park Dr Unit 301
- 63 Woodhull Cir
- 2251 Eastwood Ave
- 2197 Eastwood Ave
- 1100 Huckleberry Ln
- 359 Booth Ave
- 366 Stephens Rd
- 1920-1965 Garden Ct
