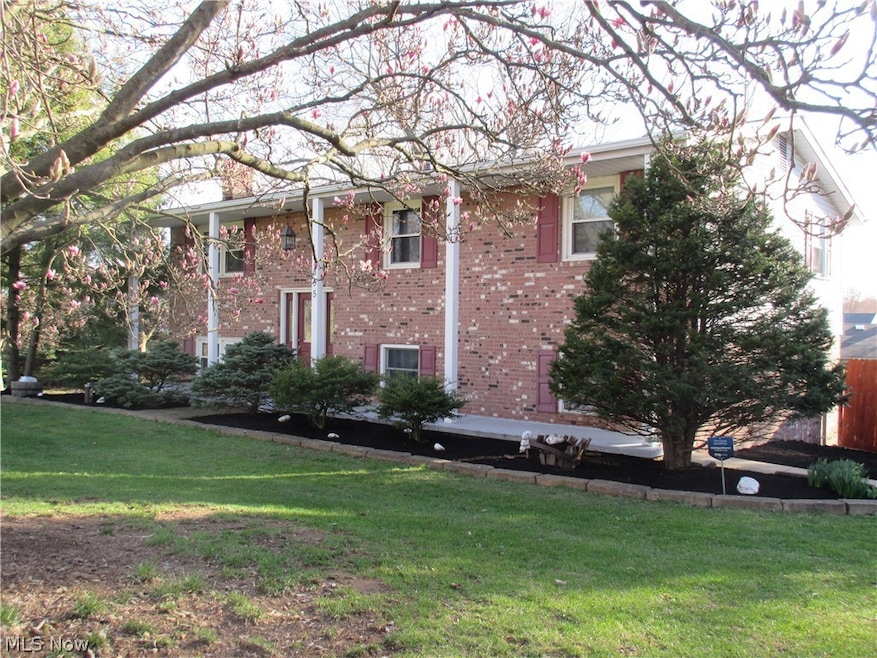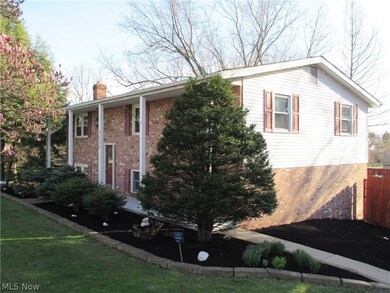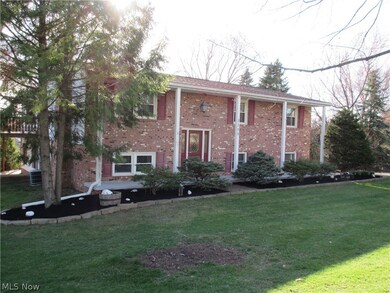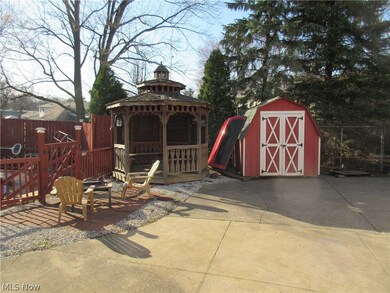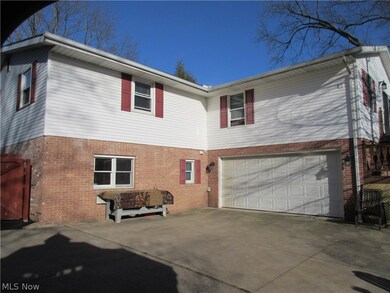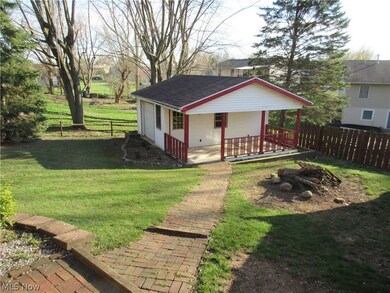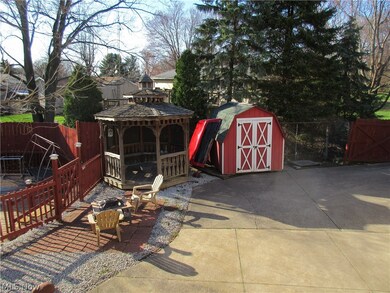
2355 Moock Ave SW Canton, OH 44706
Westview NeighborhoodHighlights
- Deck
- No HOA
- 2 Car Attached Garage
- 1 Fireplace
- Porch
- Patio
About This Home
As of April 2025This amazing property offers everything you need for a comfortable living as well as the ultimate in entertaining, hobbies and recreation! The nearly 2700 square foot home has 4 bedrooms and 3.5 baths including a 20 x 15 master bedroom suite addition featuring a vaulted ceiling, skylights, glamour bath, walk-in closet, and exterior access to the wrap around deck. All bedrooms are located on the main level with an additional full guest bath and a half bath off of the alternate master bedroom. The main level also features an open kitchen/living concept. The lower level allows for entertaining, work, and play!! You'll find a cozy recreation room with fireplace and wet bar, separate office/den, full bathroom, plus an additional game or rec room with an attached play or exercise area! Moving to the outside relax on the large wrap around deck overlooking the spacious back yard replete with an a above ground pool with full decking and fencing, wood gazebo, storage shed and an incredible 20 x 16 outbuilding. This building has an attached 20 x 8 covered patio and can be used for storage, hobbies, or an outdoor entertainment room! So many details too numerous to list! MOVE IN READY AND READY TO BE YOURS!
Last Agent to Sell the Property
RE/MAX Crossroads Properties License #437275 Listed on: 04/23/2018

Home Details
Home Type
- Single Family
Est. Annual Taxes
- $2,936
Year Built
- Built in 1975
Lot Details
- 0.64 Acre Lot
- Lot Dimensions are 184 x 150
- Partially Fenced Property
- Privacy Fence
- Wood Fence
- 4311498
Parking
- 2 Car Attached Garage
- Running Water Available in Garage
- Garage Door Opener
Home Design
- Split Level Home
- Brick Exterior Construction
- Fiberglass Roof
- Asphalt Roof
- Vinyl Siding
Interior Spaces
- 2,676 Sq Ft Home
- 1-Story Property
- 1 Fireplace
- Finished Basement
Kitchen
- Built-In Oven
- Range
- Microwave
- Dishwasher
- Disposal
Bedrooms and Bathrooms
- 4 Bedrooms
- 3.5 Bathrooms
Laundry
- Dryer
- Washer
Outdoor Features
- Deck
- Patio
- Porch
Utilities
- Forced Air Heating and Cooling System
- Heating System Uses Gas
- Water Softener
Community Details
- No Home Owners Association
- Dream Acres Subdivision
Listing and Financial Details
- Assessor Parcel Number 04311499
Ownership History
Purchase Details
Home Financials for this Owner
Home Financials are based on the most recent Mortgage that was taken out on this home.Purchase Details
Home Financials for this Owner
Home Financials are based on the most recent Mortgage that was taken out on this home.Purchase Details
Home Financials for this Owner
Home Financials are based on the most recent Mortgage that was taken out on this home.Purchase Details
Home Financials for this Owner
Home Financials are based on the most recent Mortgage that was taken out on this home.Purchase Details
Home Financials for this Owner
Home Financials are based on the most recent Mortgage that was taken out on this home.Purchase Details
Home Financials for this Owner
Home Financials are based on the most recent Mortgage that was taken out on this home.Similar Homes in Canton, OH
Home Values in the Area
Average Home Value in this Area
Purchase History
| Date | Type | Sale Price | Title Company |
|---|---|---|---|
| Deed | $294,900 | None Listed On Document | |
| Warranty Deed | $261,000 | Dixon Robyn R | |
| Warranty Deed | $183,000 | Ohio Real Title | |
| Warranty Deed | $180,000 | None Available | |
| Land Contract | $180,000 | -- | |
| Survivorship Deed | $168,000 | Cornerstone Real Estate Titl |
Mortgage History
| Date | Status | Loan Amount | Loan Type |
|---|---|---|---|
| Open | $235,920 | New Conventional | |
| Previous Owner | $234,900 | New Conventional | |
| Previous Owner | $177,650 | FHA | |
| Previous Owner | $186,500 | Balloon | |
| Previous Owner | $175,000 | Seller Take Back | |
| Previous Owner | $167,000 | Fannie Mae Freddie Mac | |
| Previous Owner | $134,400 | Purchase Money Mortgage | |
| Previous Owner | $22,000 | Unknown | |
| Closed | $33,600 | No Value Available |
Property History
| Date | Event | Price | Change | Sq Ft Price |
|---|---|---|---|---|
| 04/11/2025 04/11/25 | Sold | $294,900 | 0.0% | $108 / Sq Ft |
| 02/16/2025 02/16/25 | Pending | -- | -- | -- |
| 02/05/2025 02/05/25 | Price Changed | $294,900 | -1.7% | $108 / Sq Ft |
| 12/17/2024 12/17/24 | For Sale | $299,900 | +14.9% | $110 / Sq Ft |
| 06/27/2022 06/27/22 | Sold | $261,000 | +8.8% | $96 / Sq Ft |
| 05/14/2022 05/14/22 | Pending | -- | -- | -- |
| 05/13/2022 05/13/22 | For Sale | $239,900 | +31.1% | $88 / Sq Ft |
| 05/31/2018 05/31/18 | Sold | $183,000 | +1.7% | $68 / Sq Ft |
| 05/08/2018 05/08/18 | Pending | -- | -- | -- |
| 04/27/2018 04/27/18 | For Sale | $179,900 | -- | $67 / Sq Ft |
Tax History Compared to Growth
Tax History
| Year | Tax Paid | Tax Assessment Tax Assessment Total Assessment is a certain percentage of the fair market value that is determined by local assessors to be the total taxable value of land and additions on the property. | Land | Improvement |
|---|---|---|---|---|
| 2024 | -- | $103,320 | $18,270 | $85,050 |
| 2023 | $4,045 | $80,720 | $14,810 | $65,910 |
| 2022 | $1,558 | $61,960 | $14,810 | $47,150 |
| 2021 | $3,319 | $61,960 | $14,810 | $47,150 |
| 2020 | $3,156 | $56,420 | $13,160 | $43,260 |
| 2019 | $2,840 | $55,280 | $13,170 | $42,110 |
| 2018 | $2,749 | $55,280 | $13,170 | $42,110 |
| 2017 | $2,586 | $48,060 | $10,360 | $37,700 |
| 2016 | $2,600 | $48,060 | $10,360 | $37,700 |
| 2015 | $2,623 | $48,060 | $10,360 | $37,700 |
| 2014 | $495 | $45,120 | $9,730 | $35,390 |
| 2013 | $1,191 | $45,120 | $9,730 | $35,390 |
Agents Affiliated with this Home
-
Nicholas Rock

Seller's Agent in 2025
Nicholas Rock
Keller Williams Legacy Group Realty
(330) 704-9049
2 in this area
112 Total Sales
-
Debbie Ferrante

Buyer's Agent in 2025
Debbie Ferrante
RE/MAX
(330) 958-8394
8 in this area
2,514 Total Sales
-
Amy Wengerd

Seller's Agent in 2022
Amy Wengerd
EXP Realty, LLC.
(330) 681-6090
2 in this area
1,647 Total Sales
-
N
Buyer's Agent in 2022
Non-Member Non-Member
Non-Member
-
Michael Addessi

Seller's Agent in 2018
Michael Addessi
RE/MAX Crossroads
(330) 324-2422
4 in this area
214 Total Sales
Map
Source: MLS Now
MLS Number: 3992073
APN: 04311499
- 2580 Barnstone Ave SW Unit 2580
- 4838 Kendal St SW
- 5301 Oakvale St SW
- 2840 Farmington Cir SW
- 3074 Rusty Ave SW
- 6143 Lavenham Rd SW
- 6183 Llanfair St SW
- 6212 Hadleigh St SW
- 4948 13th St SW
- 3626 Hazelbrook St SW
- 1222 Sippo Ave SW
- 1402 Channonbrook St SW Unit C5A
- 0 Clark St SW Unit 5126336
- 212 Westland Ave SW
- 130 Eden Ave NW
- 120 Leonard Ave NW
- 143 Highland Ave SW
- 134 Perry Dr NW
- 1126 Ellwood Ave SW
- 134 Shore Line Ave NW
