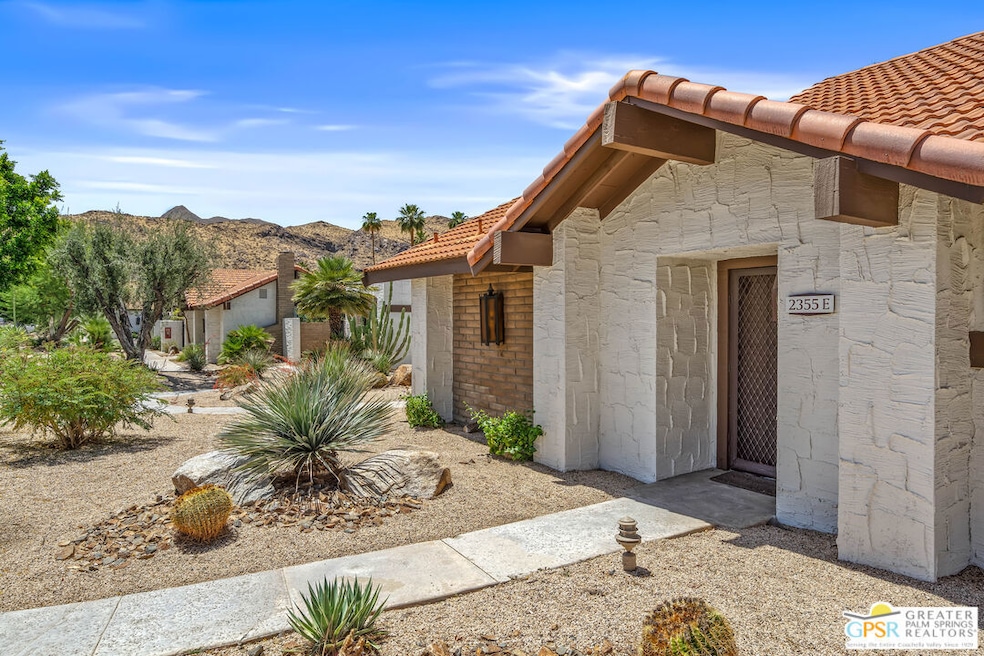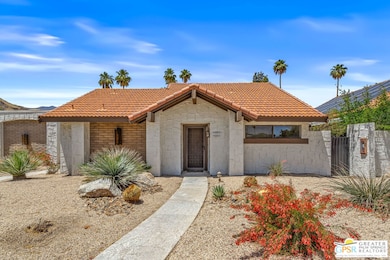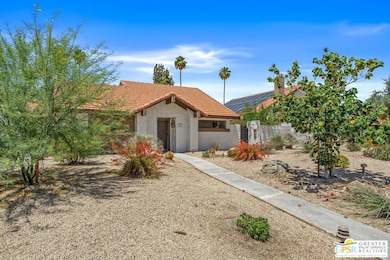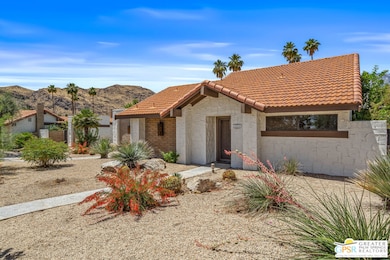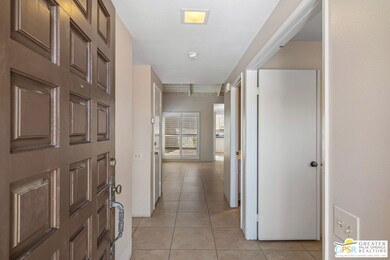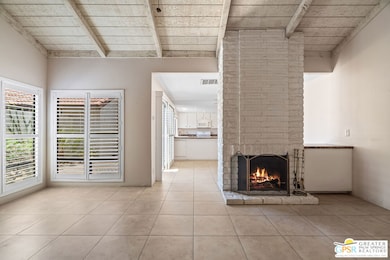2355 S Gene Autry Trail Unit E Palm Springs, CA 92264
Melody Ranch NeighborhoodEstimated payment $3,065/month
Highlights
- Tennis Courts
- In Ground Pool
- Sauna
- Palm Springs High School Rated A-
- Mountain View
- High Ceiling
About This Home
Welcome to Canyon Sands - your sunny South Palm Springs escape! This highly desired, single-level detached unit lives like a private home with only the garage walls shared. With two bedrooms and two baths, it's clean and move-in ready but priced to make it your own! You'll love the easy access to Gene Autry Trail for commuting or heading down Palm Canyon to explore the vibrant East Valley. Bonus: hiking trails and shopping are just across the street! This resort-style community is packed with perks - think lush greenbelts, desert landscaping, seven sparkling saltwater pools and spas, two relaxing saunas, five tennis courts, and three pickleball courts (with night lighting for late games!). HOA includes cable, internet, roof, water, trash, and sewer. Want to rent it out? No problem! 29-day minimum rentals are allowed! Call for your private showing!
Home Details
Home Type
- Single Family
Est. Annual Taxes
- $3,320
Year Built
- Built in 1977
Lot Details
- Property is zoned RGA8
HOA Fees
- $630 Monthly HOA Fees
Parking
- 2 Parking Spaces
Home Design
- Bungalow
- Entry on the 1st floor
- Stucco
Interior Spaces
- 1,241 Sq Ft Home
- 1-Story Property
- High Ceiling
- Living Room with Fireplace
- Dining Area
- Tile Flooring
- Mountain Views
Kitchen
- Breakfast Bar
- Oven or Range
- Microwave
- Dishwasher
Bedrooms and Bathrooms
- 2 Bedrooms
- 2 Full Bathrooms
Laundry
- Laundry in Garage
- Dryer
- Washer
Home Security
- Carbon Monoxide Detectors
- Fire and Smoke Detector
Pool
- In Ground Pool
- Heated Spa
- In Ground Spa
Outdoor Features
- Tennis Courts
- Enclosed Patio or Porch
Utilities
- Air Conditioning
- Central Heating
- Cable TV Available
Listing and Financial Details
- Assessor Parcel Number 009-604-330
Community Details
Overview
- Association fees include building and grounds, cable TV, sewer, trash, water
- Association Phone (760) 328-5219
- Maintained Community
Amenities
- Sauna
- Community Mailbox
Recreation
- Tennis Courts
- Pickleball Courts
- Community Pool
- Community Spa
Security
- Resident Manager or Management On Site
Map
Home Values in the Area
Average Home Value in this Area
Tax History
| Year | Tax Paid | Tax Assessment Tax Assessment Total Assessment is a certain percentage of the fair market value that is determined by local assessors to be the total taxable value of land and additions on the property. | Land | Improvement |
|---|---|---|---|---|
| 2025 | $3,320 | $259,588 | $79,317 | $180,271 |
| 2023 | $3,320 | $249,510 | $76,238 | $173,272 |
| 2022 | $3,320 | $244,619 | $74,744 | $169,875 |
| 2021 | $3,255 | $239,824 | $73,279 | $166,545 |
| 2020 | $3,115 | $237,366 | $72,528 | $164,838 |
| 2019 | $2,823 | $232,712 | $71,106 | $161,606 |
| 2018 | $3,007 | $228,150 | $69,712 | $158,438 |
| 2017 | $2,964 | $223,678 | $68,346 | $155,332 |
| 2016 | $2,881 | $219,293 | $67,006 | $152,287 |
| 2015 | $2,775 | $216,000 | $66,000 | $150,000 |
| 2014 | $2,565 | $192,804 | $48,196 | $144,608 |
Property History
| Date | Event | Price | Change | Sq Ft Price |
|---|---|---|---|---|
| 08/03/2025 08/03/25 | Pending | -- | -- | -- |
| 06/30/2025 06/30/25 | Price Changed | $399,000 | -7.0% | $322 / Sq Ft |
| 05/15/2025 05/15/25 | For Sale | $429,000 | +114.5% | $346 / Sq Ft |
| 09/20/2014 09/20/14 | Sold | $200,000 | -2.2% | $161 / Sq Ft |
| 08/11/2014 08/11/14 | Pending | -- | -- | -- |
| 05/08/2014 05/08/14 | For Sale | $204,500 | -- | $165 / Sq Ft |
Mortgage History
| Date | Status | Loan Amount | Loan Type |
|---|---|---|---|
| Closed | $181,500 | New Conventional |
Source: The MLS
MLS Number: 25538683PS
APN: 009-604-330
- 2488 Miramonte Cir W Unit C
- 4455 E Seven Lakes Dr Unit F
- 2542 Miramonte Cir E Unit C
- 2367 S Gene Autry Trail Unit B
- 2255 E Miramonte Cir Unit D
- 4881 S Winners Cir Unit A
- 2234 S Linden Way Unit B
- 2343 Miramonte Cir W Unit D
- 1980 S Gene Autry Trail
- 314 Desert Lakes Dr
- 2601 S Broadmoor Dr Unit 51
- 2601 S Broadmoor Dr Unit 63
- 2601 S Broadmoor Dr Unit 61
- 2601 S Broadmoor Dr Unit 44
- 2601 S Broadmoor Dr Unit 74
- 2648 Bandit Ln
- 2645 Bandit Ln
- 2658 Bandit Ln
- 2639 Prairie Rose Ln
- 2655 Bandit Ln
