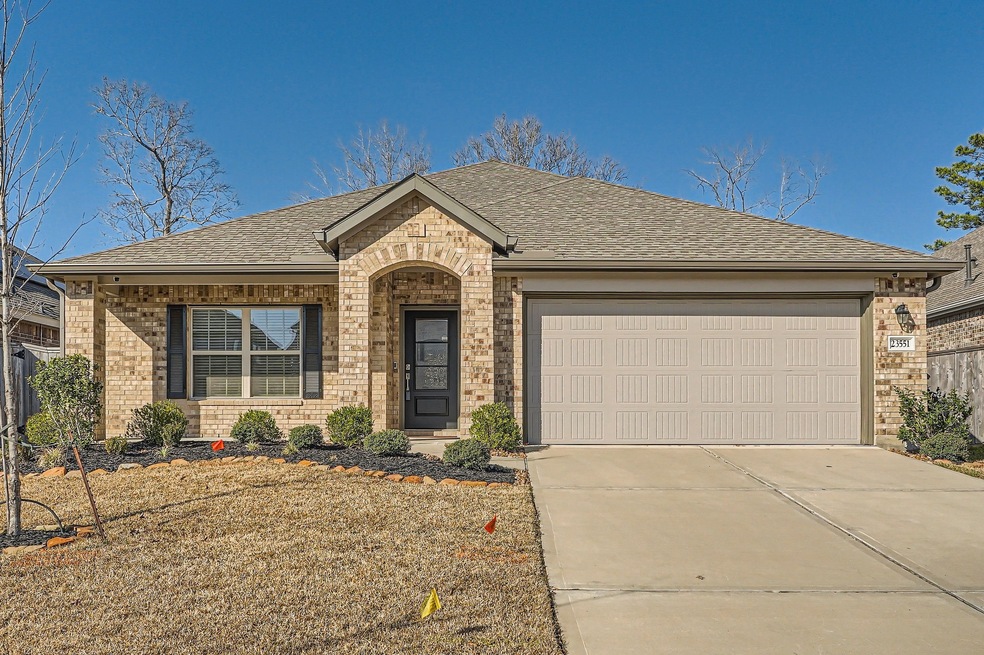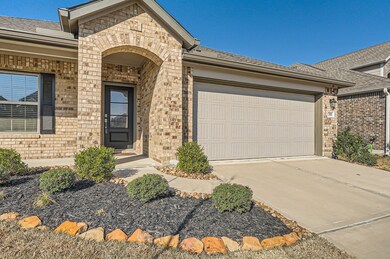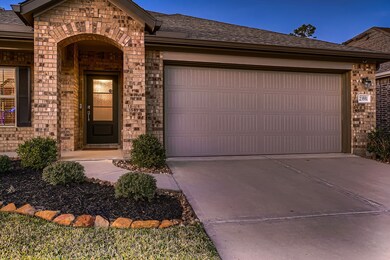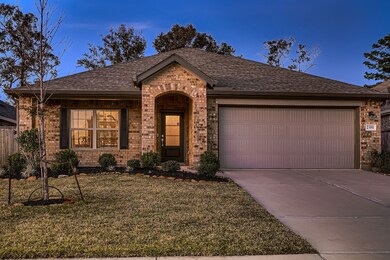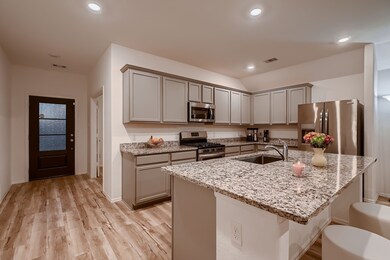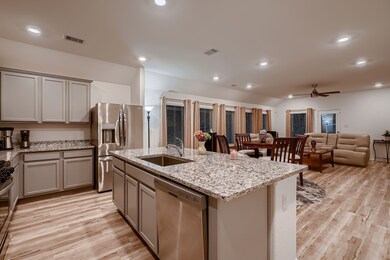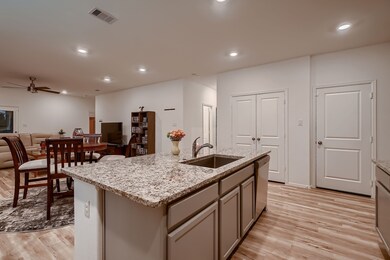
23551 Marble Pass Trace New Caney, TX 77357
Tavola NeighborhoodHighlights
- Deck
- Granite Countertops
- Home Office
- Traditional Architecture
- Community Pool
- Covered patio or porch
About This Home
As of May 2025Introducing 23551 Marble Pass Trace, showcasing pride and ownership, nestled in the stunning community of Tavola! This remarkable single-story offers 4-bedrooms 2-baths, and a two-car garage, providing a perfect sanctuary. As you enter the inviting foyer, you’ll discover a spacious living room that effortlessly flows into the kitchen and dining area, complemented by a large study or flex room that inspires creativity. The exquisite kitchen boasts 36-inch designer cabinets, sparkling countertops, and an island breakfast bar. The primary bedroom features an ensuite bath and a generous walk-in closet, creating a serene retreat. Revel in the beauty of nature on the covered patio overlooking the spacious backyard, a perfect setting for outdoor entertainment or tranquil relaxation. Additional highlights include matching vinyl flooring throughout, walk-in utility room, an underground automatic sprinkler system, a 5-camera security system, a 10x10 storage shed & back-up portable home generator
Last Agent to Sell the Property
Keller Williams Realty Metropolitan License #0719459 Listed on: 02/03/2025

Home Details
Home Type
- Single Family
Est. Annual Taxes
- $9,192
Year Built
- Built in 2022
Lot Details
- 6,477 Sq Ft Lot
HOA Fees
- $67 Monthly HOA Fees
Parking
- 2 Car Attached Garage
Home Design
- Traditional Architecture
- Brick Exterior Construction
- Slab Foundation
- Composition Roof
Interior Spaces
- 1,932 Sq Ft Home
- 1-Story Property
- Family Room
- Combination Kitchen and Dining Room
- Home Office
- Utility Room
Kitchen
- Breakfast Bar
- <<microwave>>
- Dishwasher
- Granite Countertops
- Disposal
Flooring
- Vinyl Plank
- Vinyl
Bedrooms and Bathrooms
- 4 Bedrooms
- 2 Full Bathrooms
Laundry
- Dryer
- Washer
Outdoor Features
- Deck
- Covered patio or porch
Schools
- Tavola Elementary School
- Keefer Crossing Middle School
- New Caney High School
Utilities
- Central Heating and Cooling System
- Heating System Uses Gas
Community Details
Overview
- First Service Residential Association, Phone Number (281) 358-9090
- Built by Lennar Homes
- Tavola Subdivision
Recreation
- Community Pool
Similar Homes in the area
Home Values in the Area
Average Home Value in this Area
Property History
| Date | Event | Price | Change | Sq Ft Price |
|---|---|---|---|---|
| 05/29/2025 05/29/25 | Sold | -- | -- | -- |
| 04/30/2025 04/30/25 | Pending | -- | -- | -- |
| 02/03/2025 02/03/25 | For Sale | $285,000 | -12.8% | $148 / Sq Ft |
| 09/26/2022 09/26/22 | Sold | -- | -- | -- |
| 07/18/2022 07/18/22 | Pending | -- | -- | -- |
| 07/14/2022 07/14/22 | For Sale | $326,990 | -- | $169 / Sq Ft |
Tax History Compared to Growth
Tax History
| Year | Tax Paid | Tax Assessment Tax Assessment Total Assessment is a certain percentage of the fair market value that is determined by local assessors to be the total taxable value of land and additions on the property. | Land | Improvement |
|---|---|---|---|---|
| 2024 | $3,066 | $289,585 | $50,000 | $239,585 |
| 2023 | $3,015 | $263,750 | $50,000 | $213,750 |
| 2022 | $1,127 | $33,500 | $33,500 | $0 |
Agents Affiliated with this Home
-
Matthew Garvin
M
Seller's Agent in 2025
Matthew Garvin
Keller Williams Realty Metropolitan
(512) 870-7021
1 in this area
72 Total Sales
-
Femiliya Mayasari
F
Buyer's Agent in 2025
Femiliya Mayasari
Keller Williams Realty Northeast
(281) 358-4545
1 in this area
8 Total Sales
-
Jared Turner

Seller's Agent in 2022
Jared Turner
Lennar Homes Village Builders, LLC
(713) 222-7000
1,362 in this area
14,114 Total Sales
-
Belinda Wallace

Seller Co-Listing Agent in 2022
Belinda Wallace
Lennar Homes Village Builders, LLC
(281) 358-4545
1,359 in this area
2,735 Total Sales
-
B
Buyer's Agent in 2022
Brittany Finley
MOD Realty, LLC
Map
Source: Houston Association of REALTORS®
MLS Number: 5231349
APN: 9211-37-01400
- 23623 Camellia Birch Ct
- 23635 Camellia Birch Ct
- 18915 Lazzaro Springs Dr
- 18925 Lazzaro Springs Dr
- 18929 Lazzaro Springs Dr
- 19022 Palizzi Ridge Ln
- 23672 Crossworth Dr
- 19042 Palizzi Ridge Ln
- 19121 Sonora Chase Dr
- 23722 Canolo Grove Ln
- 23692 Mileto Dr
- 23712 Pagliano Ct
- 23446 Timbarra Glen Dr
- 23468 Yaupon Hills Dr
- 23604 Olive Creek Ln
- 23649 Sage Villa Dr
- 18920 Rosewood Terrace Dr
- 18784 Laurel Hills Dr
- 23509 Red Juniper Ln
- 18923 Toscana Ln
