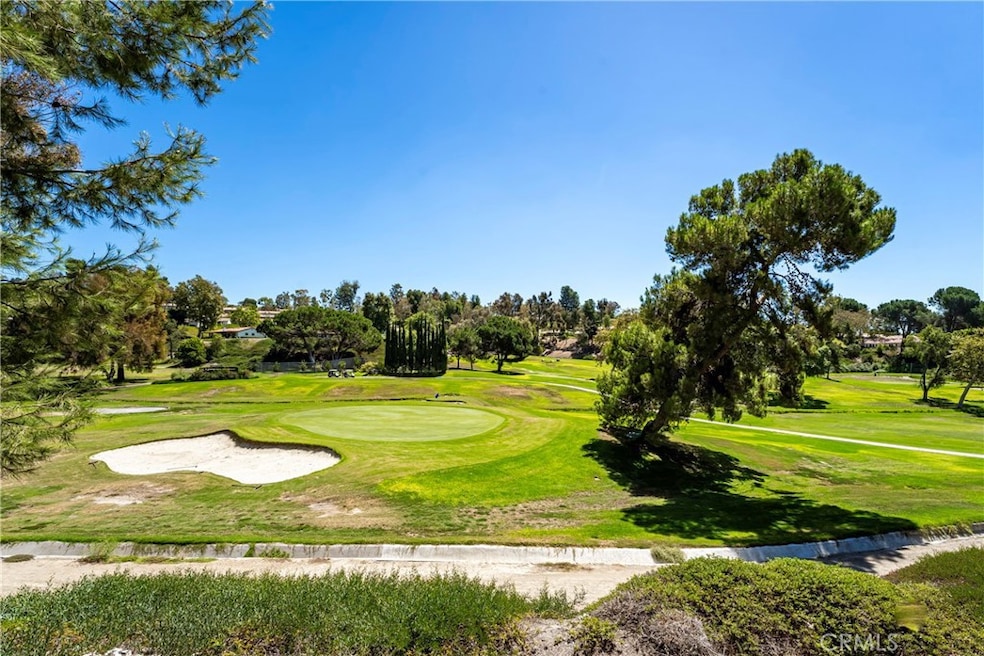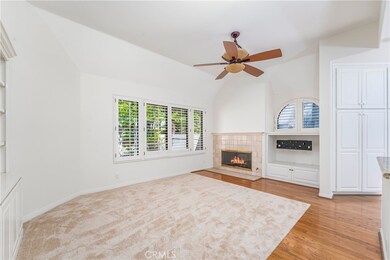23552 Bermuda Dunes Mission Viejo, CA 92692
Highlights
- Spa
- All Bedrooms Downstairs
- Gated Community
- Castille Elementary School Rated A
- Panoramic View
- 4.01 Acre Lot
About This Home
Beautiful 3 bedrooms, approximately 2200 sq.ft. condo new paint and carpet with panoramic view of the golf course, nested in the upscale gated community of Cypress Point, across from the Lake Mission Viejo, where you can enjoy boating , swimming , fishing , various water sports, summer concerts, picnic area and the club house, just like living in a resort. Entering through a low maintenance private courtyard, totally covered by Trex decking. There are only two steps to the classy leaded front door. All of the main living area is on the entry level, the flooring is partially hardwood, the open kitchen is equipped with granite, new Kohler sink, new faucet, garbage disposal. There is a large family room with fireplace and a separate breakfast nook on the main floor. All the bedrooms are downstairs, the third bedroom is currently designed as office and decorated with the most beautiful cabinets, desk and workspace. There is a wraparound deck in front of the living and dining room overlooking the golf course. There also is a patio of the same size down in front of the bedrooms. HOA amenities include pool, spa and a meeting room with kitchen, trash removal. There are two fireplaces: one in the family room and another one in the living room. EXCLUSIONS:
Listing Agent
Royalty Realty Brokerage Phone: 949-510-1936 License #01336009 Listed on: 11/25/2025
Condo Details
Home Type
- Condominium
Est. Annual Taxes
- $7,324
Year Built
- Built in 1989
HOA Fees
Parking
- 2 Car Attached Garage
- Parking Available
- Front Facing Garage
Property Views
- Panoramic
- Golf Course
Home Design
- Contemporary Architecture
- Entry on the 1st floor
- Turnkey
Interior Spaces
- 2,197 Sq Ft Home
- 2-Story Property
- Ceiling Fan
- Wood Burning Fireplace
- Gas Fireplace
- Family Room with Fireplace
- Living Room with Fireplace
- Dining Room
- Laundry Room
Kitchen
- Breakfast Area or Nook
- Microwave
- Water Line To Refrigerator
- Dishwasher
- Granite Countertops
Flooring
- Carpet
- Laminate
Bedrooms and Bathrooms
- 3 Bedrooms
- All Bedrooms Down
- Granite Bathroom Countertops
- Dual Vanity Sinks in Primary Bathroom
- Bathtub with Shower
- Walk-in Shower
- Closet In Bathroom
Home Security
Outdoor Features
- Spa
- Deck
- Patio
Utilities
- Forced Air Heating and Cooling System
- Water Heater
- Sewer Paid
- Cable TV Available
Additional Features
- 1 Common Wall
- Suburban Location
Listing and Financial Details
- Security Deposit $4,200
- Rent includes pool
- 12-Month Minimum Lease Term
- Available 11/25/25
- Tax Lot 3
- Tax Tract Number 12187
- Assessor Parcel Number 93727195
- Seller Considering Concessions
Community Details
Overview
- $150 HOA Transfer Fee
- 176 Units
- Cypress Point Subdivision
Recreation
- Community Pool
- Community Spa
Pet Policy
- Limit on the number of pets
- Pet Size Limit
- Pet Deposit $500
- Breed Restrictions
Security
- Gated Community
- Carbon Monoxide Detectors
- Fire and Smoke Detector
Map
Source: California Regional Multiple Listing Service (CRMLS)
MLS Number: OC25266074
APN: 937-271-95
- 23531 Via Murillo
- 23332 Coso Unit 134
- 23224 Coso Unit 51
- 23902 Via Lugones
- 27882 Finisterra Unit 117
- 27972 Calle Casal
- 28037 Via Tirso
- 28021 Calle Casal
- 27887 Mazagon
- 23264 Copante Unit 80
- 23247 El Greco
- 23232 El Greco
- 23323 El Greco
- 28162 Via Cernuda
- 27301 Via Avila
- 27695 Via Turina
- 22971 Tiagua
- 27942 Via Granados
- 23032 Sonoita
- 23661 Ribalta
- 27793 Rota Unit 14
- 28222 Zurburan
- 23465 Via Ronda
- 23035 Cecelia
- 28241 San Marcos
- 23821 Villena
- 28092 Tefir
- 22751 Lajares
- 23992 Via la Coruna
- 22586 Galilea Unit 28
- 27766 Alfabia
- 27802 Alfabia
- 23689 Castle Rock
- 27784 Deya Unit 7
- 27782 Paguera Unit 19
- 23679 Ridgeway
- 22411 Salmeron
- 26662 Avenida Shonto
- 27832 Esporlas Unit 38
- 24522 Quintana Dr







