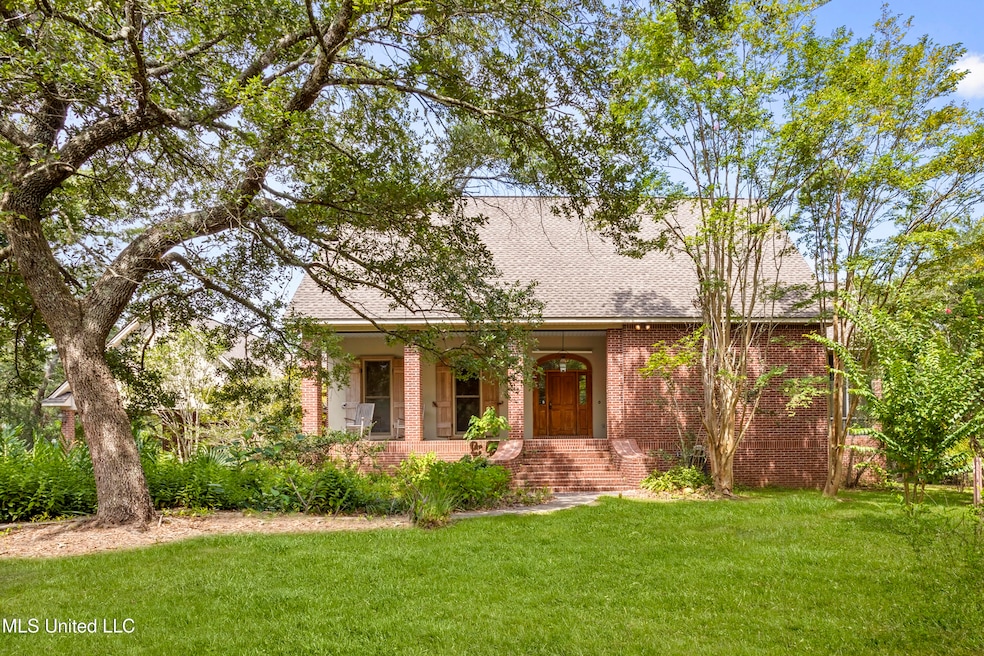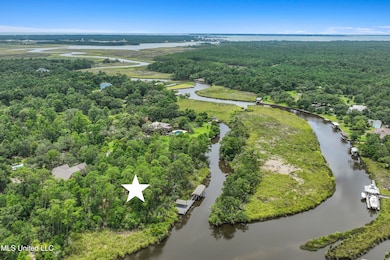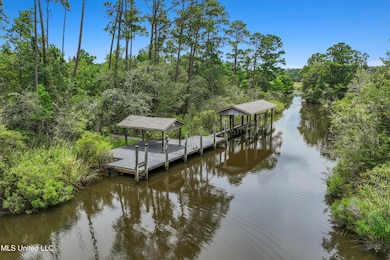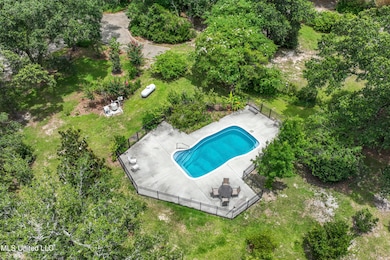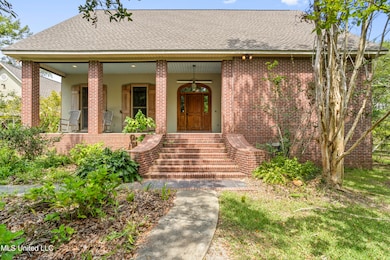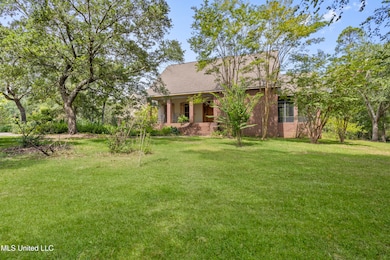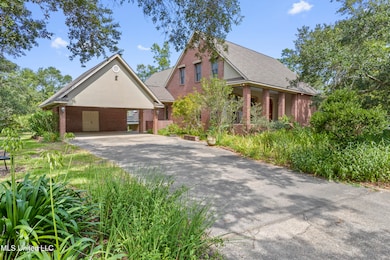23554 Woodland Way Pass Christian, MS 39571
Estimated payment $5,499/month
Highlights
- Boathouse
- Docks
- Boating
- Pineville Elementary Rated A-
- Boat or Launch Ramp
- Boat Slip
About This Home
YOUR PRIVATE COASTAL RETREAT AWAITS...nestled on 4.4 acres on serene waterfront property along Bayou Portage, experience the ultimate in coastal elegance in this 4,730+ custom built home by one of the finest builders along the Coast, Porter Pucheu. This home is perfectly positioned on the property and featuring deep water access just 15 minutes from the white sandy beaches of the Gulf of Mexico and the charm of Bay St Louis...combining natural beauty with refined craftsmanship. Inside, discover gleaming rich heart pine and scored concrete floors and cypress millwork throughout. Soaring ceilings, gas fireplace, Pella windows and doors elevate every room. The gourmet kitchen features a spacious island , two sinks and offers a Dacor dual-fuel range with two ovens, Sub Zero refrigerator, ice maker, oversized walk-in pantry with extra refrigerator and freezer, and additional Dacor oven in the large laundry room. The downstairs master bedroom wing provides your own private sanctuary, offering double vanities, six foot jetted tub and separate shower, two walk-in closets, two vanities, and a separate adjacent room for ''Mom and Dad'' tv room/office/or nursery.
Listing Agent
Coldwell Banker Alfonso Realty-Lorraine Rd License #S22225 Listed on: 07/28/2025

Home Details
Home Type
- Single Family
Est. Annual Taxes
- $2,839
Year Built
- Built in 2001
Lot Details
- 4.1 Acre Lot
- Waterfront
- Cul-De-Sac
- Partially Fenced Property
- Landscaped
- Irregular Lot
- Many Trees
- Private Yard
- Front Yard
Home Design
- Acadian Style Architecture
- Brick Exterior Construction
- Architectural Shingle Roof
Interior Spaces
- 4,730 Sq Ft Home
- 2-Story Property
- Open Floorplan
- Sound System
- Wired For Data
- Built-In Features
- Bookcases
- Woodwork
- Crown Molding
- High Ceiling
- Ceiling Fan
- Recessed Lighting
- Gas Log Fireplace
- Propane Fireplace
- Double Pane Windows
- Blinds
- Window Screens
- Entrance Foyer
- Great Room with Fireplace
- Combination Kitchen and Living
- Breakfast Room
- Screened Porch
- Storage
- Water Views
- Pull Down Stairs to Attic
Kitchen
- Eat-In Kitchen
- Walk-In Pantry
- Double Convection Oven
- Built-In Electric Oven
- Gas Cooktop
- Built-In Refrigerator
- Freezer
- Dishwasher
- Kitchen Island
- Granite Countertops
- Built-In or Custom Kitchen Cabinets
- Disposal
Flooring
- Wood
- Concrete
Bedrooms and Bathrooms
- 4 Bedrooms
- Primary Bedroom on Main
- Dual Closets
- Walk-In Closet
- Double Vanity
- Soaking Tub
- Multiple Shower Heads
- Separate Shower
Laundry
- Laundry Room
- Laundry on lower level
- Washer and Dryer
Home Security
- Home Security System
- Fire and Smoke Detector
Parking
- Direct Access Garage
- 2 Carport Spaces
- Driveway
Pool
- Gas Heated Pool
- Outdoor Pool
- Fence Around Pool
Outdoor Features
- Boat or Launch Ramp
- Boat Slip
- Boathouse
- Docks
- Deck
- Screened Patio
- Shed
- Outbuilding
Location
- Property is near a golf course
Utilities
- Cooling System Powered By Gas
- Two cooling system units
- Central Heating and Cooling System
- Heating unit installed on the ceiling
- Heating System Uses Propane
- Heat Pump System
- Propane
- Private Water Source
- Well
- Gas Water Heater
- High Speed Internet
Listing and Financial Details
- Assessor Parcel Number 0412d-01-003.002
Community Details
Overview
- No Home Owners Association
- Metes And Bounds Subdivision
Recreation
- Boating
- Community Boat Launch
- Fishing
Map
Home Values in the Area
Average Home Value in this Area
Tax History
| Year | Tax Paid | Tax Assessment Tax Assessment Total Assessment is a certain percentage of the fair market value that is determined by local assessors to be the total taxable value of land and additions on the property. | Land | Improvement |
|---|---|---|---|---|
| 2025 | $2,839 | $49,126 | $0 | $0 |
| 2024 | $2,839 | $47,630 | $0 | $0 |
| 2023 | $2,855 | $47,116 | $0 | $0 |
| 2022 | $2,876 | $47,116 | $0 | $0 |
| 2021 | $2,888 | $47,007 | $0 | $0 |
| 2020 | $2,031 | $27,154 | $0 | $0 |
| 2019 | $2,046 | $27,154 | $0 | $0 |
| 2018 | $2,538 | $27,154 | $0 | $0 |
| 2017 | $2,538 | $27,154 | $0 | $0 |
| 2015 | $2,562 | $27,092 | $0 | $0 |
| 2014 | $2,491 | $18,605 | $0 | $0 |
| 2013 | -- | $27,165 | $8,487 | $18,678 |
Property History
| Date | Event | Price | List to Sale | Price per Sq Ft |
|---|---|---|---|---|
| 07/28/2025 07/28/25 | For Sale | $998,500 | -- | $211 / Sq Ft |
Source: MLS United
MLS Number: 4120714
APN: 0412D-01-003.002
- 23444 Woodland Way
- 0 Montebella Rd Unit 24771530
- 0 Montebella Rd Unit 4099226
- 0 Montebella Rd Unit 4125868
- 0 Edgewater Dr
- 0 Lee Dr Unit 4115889
- 1100 W Beach Blvd Unit 203
- 1100 W Beach Blvd Unit 311
- 23480 Arcadia Farm Rd
- 0 N Claire Cir
- 0 Prier Dr
- Lot 29 Gregory Dr
- 0 Gregory Dr
- 0 W James Dr
- 0 Johnson Ave Unit 4115425
- Lot 14 Margaret Anne Dr
- 0 Margaret Anne Dr
- 0 Jones Rd
- 4187 Saussy Ln
- 0 Margaret Anne (Corral) Dr
- 707 E North St
- 640 Hurricane Cir
- 22407 Freddie Frank Rd Unit B
- 5094 J E L Dr Unit 11
- 583 Henderson Ave
- 4401 Beatline Rd
- 212 E 2nd St
- 1550 E 2nd St Unit 89
- 2012 W Second St
- 25 Oak Alley Ln
- 590 Royal Oak Dr Unit 15
- 590 Royal Oak Dr Unit 6
- 590 Royal Oak Dr Unit 8
- 590 Royal Oak Dr Unit 5
- 590 Royal Oak Dr Unit 13
- 590 Royal Oak Dr Unit 17
- 590 Royal Oak Dr Unit 16
- 590 Royal Oak Dr Unit 12
- 590 Royal Oak Dr Unit 4
- 590 Royal Oak Dr Unit 2
