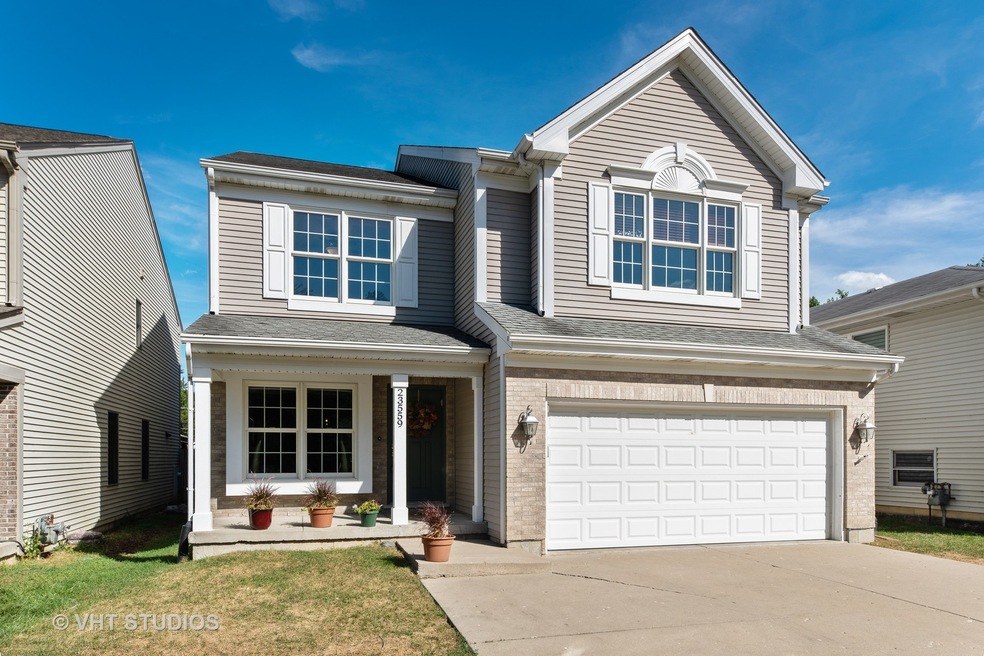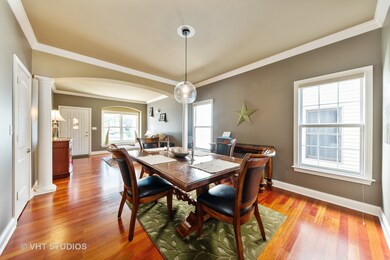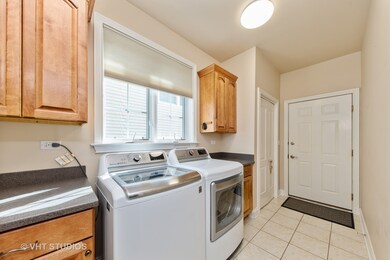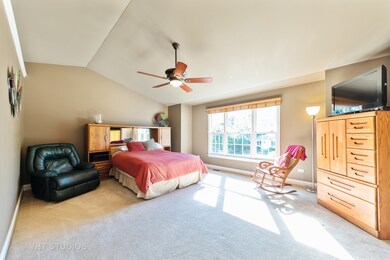
23559 N Field Rd Lake Zurich, IL 60047
Forest Lake NeighborhoodEstimated Value: $514,000 - $590,000
Highlights
- Colonial Architecture
- Vaulted Ceiling
- First Floor Utility Room
- Spencer Loomis Elementary School Rated A
- Whirlpool Bathtub
- Stainless Steel Appliances
About This Home
As of October 2020SWIM IN A PRIVATE LAKE EVERY SUMMER, OR PLAY ON THE NEIGHBORHOOD'S PRIVATE BEACH. BEST BUY IN LAKE ZURICH. GORGEOUS BRAZILIAN CHERRY HARDWOOD FLOORS THROUGHOUT THE 1ST FLOOR. HIGH END FINISHES. ARCHED DOORWAYS, CROWN MOULDING, FAMILY ROOM WITH FIREPLACE. BEAUTIFUL KITCHEN BOASTS 42' MAPLE CABINETS, GRANITE LOOK CORIAN COUNTERS, A CENTER ISLAND., AND BRAND NEW STAINLESS STEEL APPLIANCES. NEW WASHER, DRYER, AND WATER HEATER TOO. NEWER FURNACE. NEUTRAL DECOR. 1ST FLOOR.LAUNDRY. HUGE MASTER SUITE VAULTED CEILINGS, LARGE JACUZZI BATH, DOUBLE SINKS, AND MULTI-SPOUT SHOWER. BASEMENT W/PLUMBING FOR 3RD BATH. LOVELY FENCED YARD, LARGE PERGOLA-COVERED PATIO. EXTRA DEEP 2 CAR GARAGE. HOA DUES ARE VOLUNTARY. 2019 TAXES ARE ACTUALLY $8491 PER YEAAR. VERY WELL CARED FOR HOME IN POPULAR AREA. BLUE RIBBON SCHOOL.
Last Agent to Sell the Property
Baird & Warner License #475136331 Listed on: 08/30/2020

Home Details
Home Type
- Single Family
Est. Annual Taxes
- $9,660
Year Built
- 2004
Lot Details
- 5,227
HOA Fees
- $17 per month
Parking
- Attached Garage
- Garage Transmitter
- Garage Door Opener
- Driveway
- Garage Is Owned
Home Design
- Colonial Architecture
- Brick Exterior Construction
- Asphalt Shingled Roof
Interior Spaces
- Vaulted Ceiling
- Wood Burning Fireplace
- Gas Log Fireplace
- Dining Area
- First Floor Utility Room
- Unfinished Basement
- Basement Fills Entire Space Under The House
Kitchen
- Breakfast Bar
- Oven or Range
- Microwave
- Dishwasher
- Stainless Steel Appliances
- Disposal
Bedrooms and Bathrooms
- Dual Sinks
- Whirlpool Bathtub
Laundry
- Dryer
- Washer
Utilities
- Forced Air Heating and Cooling System
- Heating System Uses Gas
- Well
- Water Purifier
- Water Purifier is Owned
- Water Softener is Owned
Additional Features
- Patio
- Fenced Yard
Listing and Financial Details
- Homeowner Tax Exemptions
- $1,000 Seller Concession
Ownership History
Purchase Details
Home Financials for this Owner
Home Financials are based on the most recent Mortgage that was taken out on this home.Purchase Details
Home Financials for this Owner
Home Financials are based on the most recent Mortgage that was taken out on this home.Purchase Details
Home Financials for this Owner
Home Financials are based on the most recent Mortgage that was taken out on this home.Purchase Details
Home Financials for this Owner
Home Financials are based on the most recent Mortgage that was taken out on this home.Similar Homes in Lake Zurich, IL
Home Values in the Area
Average Home Value in this Area
Purchase History
| Date | Buyer | Sale Price | Title Company |
|---|---|---|---|
| Migliorisi Michael | $360,000 | Atg | |
| Theriault Scott A | $418,500 | Baird & Warner Title Service | |
| Keiser Mark | $413,000 | 1St American Title | |
| M & E Enterprises Inc | $150,000 | -- |
Mortgage History
| Date | Status | Borrower | Loan Amount |
|---|---|---|---|
| Open | Migliorisi Michael | $372,960 | |
| Previous Owner | Theriault Scott A | $66,000 | |
| Previous Owner | Theriault Scott A | $357,000 | |
| Previous Owner | Theriault Scott A | $352,000 | |
| Previous Owner | Theriault Scott A | $66,000 | |
| Previous Owner | Theriault Scott A | $334,800 | |
| Previous Owner | Keiser Mark | $330,000 | |
| Previous Owner | M & E Enterprises Inc | $200,000 |
Property History
| Date | Event | Price | Change | Sq Ft Price |
|---|---|---|---|---|
| 10/23/2020 10/23/20 | Sold | $360,000 | -2.4% | $140 / Sq Ft |
| 09/03/2020 09/03/20 | Pending | -- | -- | -- |
| 08/30/2020 08/30/20 | For Sale | $369,000 | -- | $144 / Sq Ft |
Tax History Compared to Growth
Tax History
| Year | Tax Paid | Tax Assessment Tax Assessment Total Assessment is a certain percentage of the fair market value that is determined by local assessors to be the total taxable value of land and additions on the property. | Land | Improvement |
|---|---|---|---|---|
| 2024 | $9,660 | $155,384 | $24,980 | $130,404 |
| 2023 | $9,079 | $140,010 | $22,508 | $117,502 |
| 2022 | $9,079 | $129,446 | $22,073 | $107,373 |
| 2021 | $8,785 | $126,128 | $21,507 | $104,621 |
| 2020 | $8,618 | $126,128 | $21,507 | $104,621 |
| 2019 | $8,492 | $125,027 | $21,319 | $103,708 |
| 2018 | $8,018 | $120,165 | $22,932 | $97,233 |
| 2017 | $7,951 | $118,717 | $22,656 | $96,061 |
| 2016 | $7,912 | $114,958 | $21,939 | $93,019 |
| 2015 | $7,716 | $109,494 | $20,896 | $88,598 |
| 2014 | $7,433 | $102,566 | $18,849 | $83,717 |
| 2012 | $7,221 | $102,782 | $18,889 | $83,893 |
Agents Affiliated with this Home
-
Lela Theriault

Seller's Agent in 2020
Lela Theriault
Baird Warner
(847) 217-8778
1 in this area
10 Total Sales
-
Vince Evola

Buyer's Agent in 2020
Vince Evola
Century 21 Circle
(847) 858-5803
1 in this area
32 Total Sales
Map
Source: Midwest Real Estate Data (MRED)
MLS Number: MRD10840055
APN: 14-15-110-010
- 23610 N Overhill Dr
- 21328 W Starry Ln
- 23951 N Lakeside Dr
- 5 N Chestnut Ct
- 115 Roman Ln
- 156 Roman Ln
- 144 Roman Ln
- 21315 W Pepper Dr
- 99 Quentin Rd
- 23991 Red Oak Ct
- 6878 September Lot #20 Blvd
- 20966 W Preserve Dr
- 20979 W Preserve Dr
- 22723 W Elizabeth St
- 21705 W Hilandale Ct
- 21276 W Arbor Ln
- 21317 W Shady Ln
- 21019 W Preserve Dr
- 22935 N Woodcrest Ln
- 24270 N Forest Dr
- 23559 N Field Rd
- 23543 N Field Rd
- 23565 N Field Rd
- 23531 N Field Rd
- 23571 N Field Rd
- 23529 N Field Rd
- 23558 N Park Rd
- 23564 N Park Rd
- 23548 N Park Rd
- 23579 N Field Rd
- 23530 N Park Rd
- 23570 N Park Rd
- 23558 N Field Rd
- 23528 N Park Rd
- 23519 N Field Rd
- 23587 N Field Rd
- 23564 N Field Rd
- 23578 N Park Rd
- 23570 N Field Rd
- 23509 N Field Rd






