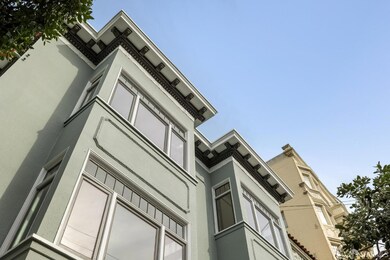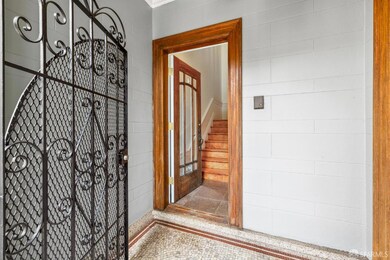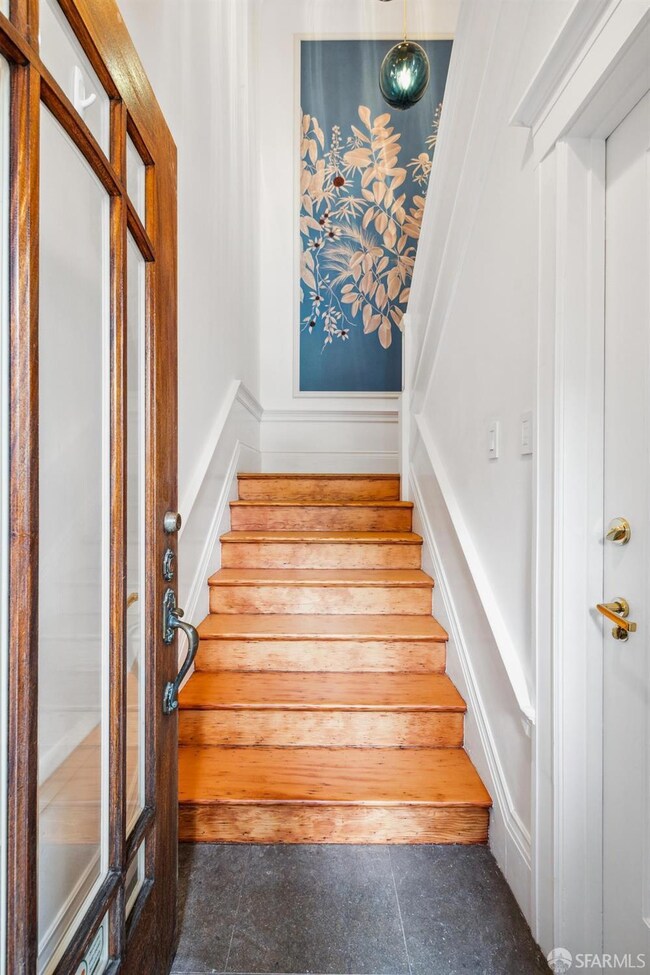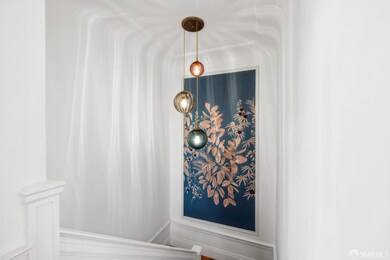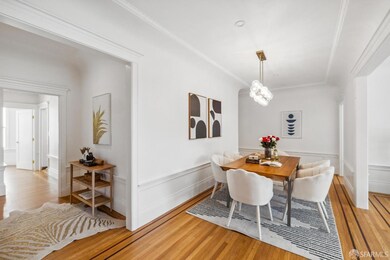
2356 Larkin St San Francisco, CA 94109
Russian Hill NeighborhoodHighlights
- Views of San Francisco
- 1-minute walk to Hyde And Filbert
- Green Roof
- Yick Wo Elementary School Rated A
- Unit is on the top floor
- 3-minute walk to George Sterling Park
About This Home
As of July 2025Russian Hill Elegance with San Francisco Charm! This exceptional top level full floor Edwardian condo (of a 2 unit building) has a 41 foot width that bestows a presence and room scale usually found in a Single Family home. Artfully & meticulously reimagined to incorporate a room suitable as a third bedroom or office - you will love the attention to detail for this work. Chef's Eat-In-Kitchen w/ Wolf 6 burner range, new KitchenAid appliances microwave, refrigerator (w ice maker & water dispenser), wall oven & dishwasher. A beautiful Grohe brushed gold faucet picks up the gold veining in the new extra depth quartz counters. You'll love the elegant wave backsplash. In-Unit Laundry off kitchen doubles as pantry. Two renovated luxurious bathrooms feature radiant floor heating, Waterworks bath fixtures and Duravit sink in the second bath, Porcelanosa double sink vanity and faucet, Waterworks shower fixtures, Toto bidet in the primary bath. Warm hardwood floors with inlays grace the living spaces. High 9' ceilings with coves & crown moldings. New roof 02/2024. Lush shared garden. Large private storage/wine cellar & another storage. Oversize private garage w Tesla Wall Charger with your own driveway. Low $300/mo HOA. 98 walk score.
Last Agent to Sell the Property
Pacific Land Company License #02107980 Listed on: 03/22/2024
Property Details
Home Type
- Condominium
Est. Annual Taxes
- $26,681
Year Built
- Built in 1925 | Remodeled
HOA Fees
- $300 Monthly HOA Fees
Parking
- 1 Car Attached Garage
- Electric Vehicle Home Charger
- Extra Deep Garage
- Workshop in Garage
- Front Facing Garage
- 1 Open Parking Space
- Assigned Parking
Home Design
- Edwardian Architecture
- Brick Exterior Construction
- Concrete Foundation
- Bitumen Roof
- Wood Siding
- Stucco
Interior Spaces
- 2,072 Sq Ft Home
- 3-Story Property
- Brick Fireplace
- Double Pane Windows
- Living Room with Fireplace
- Dining Room
- Storage
- Views of San Francisco
- Security Gate
Kitchen
- Breakfast Area or Nook
- Butlers Pantry
- Built-In Electric Oven
- Self-Cleaning Oven
- Built-In Gas Range
- Range Hood
- Microwave
- Ice Maker
- Dishwasher
- Quartz Countertops
- Disposal
Flooring
- Wood
- Tile
Bedrooms and Bathrooms
- Main Floor Bedroom
- 2 Full Bathrooms
- Marble Bathroom Countertops
- Bidet
- Dual Vanity Sinks in Primary Bathroom
- Low Flow Toliet
- Bathtub with Shower
- Multiple Shower Heads
- Separate Shower
- Low Flow Shower
Laundry
- Laundry in Kitchen
- Dryer
- Washer
- 220 Volts In Laundry
Eco-Friendly Details
- Green Roof
- ENERGY STAR Qualified Appliances
- Energy-Efficient Lighting
Utilities
- Central Heating
- Heating System Uses Gas
- 220 Volts
- 220 Volts in Kitchen
Additional Features
- West Facing Home
- Unit is on the top floor
Community Details
- Association fees include trash, water
- 2 Units
- 2354 2356 Larkin HOA
- Low-Rise Condominium
Listing and Financial Details
- Assessor Parcel Number 0096-050
Ownership History
Purchase Details
Home Financials for this Owner
Home Financials are based on the most recent Mortgage that was taken out on this home.Purchase Details
Home Financials for this Owner
Home Financials are based on the most recent Mortgage that was taken out on this home.Purchase Details
Home Financials for this Owner
Home Financials are based on the most recent Mortgage that was taken out on this home.Purchase Details
Home Financials for this Owner
Home Financials are based on the most recent Mortgage that was taken out on this home.Purchase Details
Home Financials for this Owner
Home Financials are based on the most recent Mortgage that was taken out on this home.Purchase Details
Home Financials for this Owner
Home Financials are based on the most recent Mortgage that was taken out on this home.Purchase Details
Similar Homes in San Francisco, CA
Home Values in the Area
Average Home Value in this Area
Purchase History
| Date | Type | Sale Price | Title Company |
|---|---|---|---|
| Grant Deed | -- | First American Title | |
| Grant Deed | $2,175,000 | First American Title | |
| Interfamily Deed Transfer | -- | Fidelity National Title Co | |
| Grant Deed | $1,976,000 | Fidelity Title Co Concord | |
| Grant Deed | -- | Fidelity National Title Co | |
| Grant Deed | $1,500,000 | Chicago Title Co | |
| Interfamily Deed Transfer | -- | None Available |
Mortgage History
| Date | Status | Loan Amount | Loan Type |
|---|---|---|---|
| Open | $1,721,250 | New Conventional | |
| Previous Owner | $1,631,250 | New Conventional | |
| Previous Owner | $663,000 | New Conventional | |
| Previous Owner | $60,000 | Unknown | |
| Previous Owner | $679,000 | New Conventional | |
| Previous Owner | $500,000 | Stand Alone Second | |
| Previous Owner | $750,000 | Purchase Money Mortgage | |
| Previous Owner | $250,000 | Credit Line Revolving | |
| Previous Owner | $975,000 | Purchase Money Mortgage | |
| Previous Owner | $125,000 | Credit Line Revolving | |
| Previous Owner | $600,000 | Stand Alone First | |
| Previous Owner | $45,000 | Credit Line Revolving | |
| Previous Owner | $485,000 | Unknown | |
| Previous Owner | $25,000 | Credit Line Revolving |
Property History
| Date | Event | Price | Change | Sq Ft Price |
|---|---|---|---|---|
| 07/15/2025 07/15/25 | Sold | $2,295,000 | 0.0% | $1,108 / Sq Ft |
| 06/17/2025 06/17/25 | Pending | -- | -- | -- |
| 05/16/2025 05/16/25 | For Sale | $2,295,000 | +5.5% | $1,108 / Sq Ft |
| 05/28/2024 05/28/24 | Sold | $2,175,000 | -4.4% | $1,050 / Sq Ft |
| 04/30/2024 04/30/24 | Pending | -- | -- | -- |
| 04/16/2024 04/16/24 | Price Changed | $2,275,000 | -5.0% | $1,098 / Sq Ft |
| 03/22/2024 03/22/24 | For Sale | $2,395,000 | -- | $1,156 / Sq Ft |
Tax History Compared to Growth
Tax History
| Year | Tax Paid | Tax Assessment Tax Assessment Total Assessment is a certain percentage of the fair market value that is determined by local assessors to be the total taxable value of land and additions on the property. | Land | Improvement |
|---|---|---|---|---|
| 2025 | $26,681 | $2,254,457 | $1,338,620 | $915,837 |
| 2024 | $26,681 | $2,210,253 | $1,312,373 | $897,880 |
| 2023 | $26,286 | $2,166,917 | $1,286,641 | $880,276 |
| 2022 | $25,795 | $2,124,429 | $1,261,413 | $863,016 |
| 2021 | $25,342 | $2,082,775 | $1,236,680 | $846,095 |
| 2020 | $25,446 | $2,061,420 | $1,224,000 | $837,420 |
| 2019 | $24,089 | $1,976,000 | $1,200,000 | $776,000 |
| 2018 | $18,423 | $1,520,174 | $839,499 | $680,675 |
| 2017 | $17,908 | $1,490,368 | $823,039 | $667,329 |
| 2016 | $17,622 | $1,461,146 | $806,901 | $654,245 |
| 2015 | $17,402 | $1,439,199 | $794,781 | $644,418 |
| 2014 | $16,944 | $1,411,008 | $779,213 | $631,795 |
Agents Affiliated with this Home
-

Seller's Agent in 2025
Monica Pauli
Compass
(415) 902-9502
9 in this area
148 Total Sales
-

Buyer's Agent in 2025
Georgina McInerney
Compass
(415) 345-3000
5 in this area
39 Total Sales
-
E
Buyer Co-Listing Agent in 2025
Elizabeth Burns
Compass
(415) 345-3000
1 in this area
14 Total Sales
-

Seller's Agent in 2024
Chris Chow
Pacific Land Company
(415) 910-6726
1 in this area
20 Total Sales
-

Seller Co-Listing Agent in 2024
Michael Chow
Pacific Land Company
(800) 985-1865
1 in this area
24 Total Sales
Map
Source: San Francisco Association of REALTORS® MLS
MLS Number: 424017907
APN: 0096-050
- 1265 Union St
- 2111 Hyde St Unit 301
- 2538 Polk St Unit 2538
- 1728 Larkin St
- 1133 Filbert St Unit 1137
- 1405 Greenwich St Unit 3
- 1275 Lombard St
- 1100 Union St Unit 1100
- 1100 Union St Unit 1000
- 1438 Green St Unit 2B
- 1925 Leavenworth St Unit 9
- 1250 Vallejo St Unit 8
- 2130 Leavenworth St Unit 1
- 1101 Green St Unit 1402
- 1501 Filbert St Unit PH7C
- 1070 Green St Unit 801
- 1070 Green St Unit 302
- 1080 Chestnut St Unit 11C
- 1052 Chestnut St
- 2415 Van Ness Ave Unit 202

