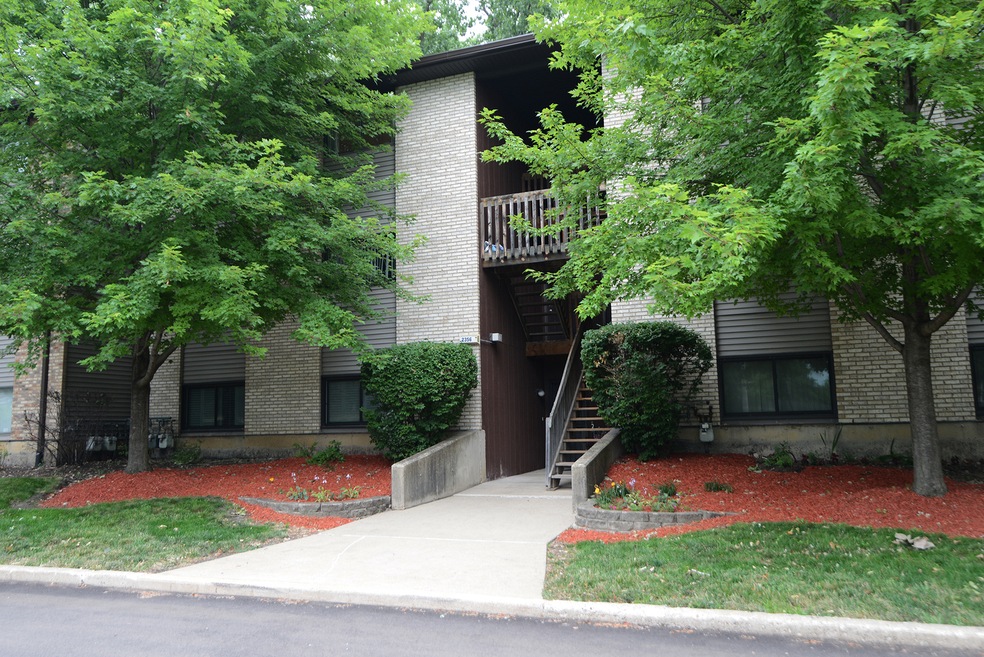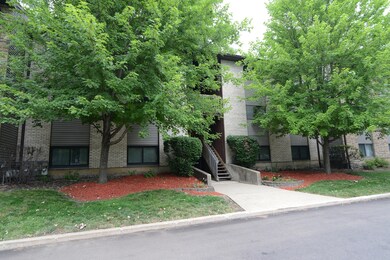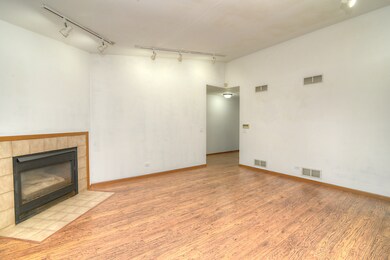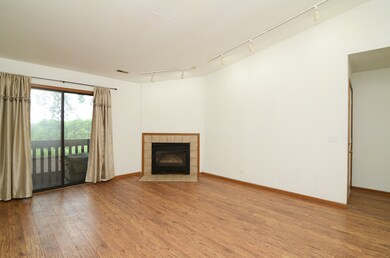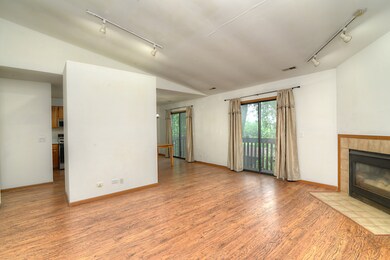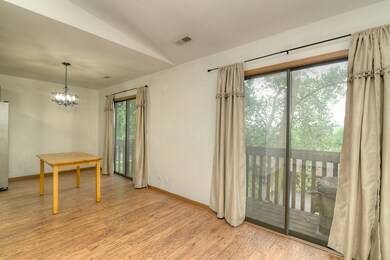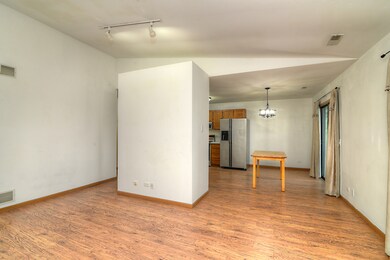
2356 South St Unit F Elgin, IL 60123
College Park McIntosh NeighborhoodEstimated Value: $192,000 - $255,000
Highlights
- 1 Car Detached Garage
- Resident Manager or Management On Site
- Entrance Foyer
- Living Room
- Laundry Room
- Central Air
About This Home
As of July 2023Location and affordability! Come view this ideally located home. So close to ECC, shopping, dining, and commuting made easy with significant roads being so close. This 2 bedroom condo has so much to offer. This top-floor unit has an open floor plan with vaulted ceilings, generous room sizes, a gas fireplace, and two sliding glass doors leading to the extra-large balcony with a nice view off the rear. The huge master bedroom has a generous walk-in closet. The eat-in kitchen opens to the family room and has an extra large pantry, a new backsplash, stainless appliances including a newer refrigerator and microwave oven. The bathroom has a beautiful new double vanity, sinks, and 2 new faucets. In-unit laundry and several recent updates that include the flooring, fresh paint, new kitchen tile backsplash and newer building roof. This would make a wonderful, move-in-ready home or the perfect investment.
Property Details
Home Type
- Condominium
Est. Annual Taxes
- $2,350
Year Built
- Built in 1991 | Remodeled in 2017
HOA Fees
- $198 Monthly HOA Fees
Parking
- 1 Car Detached Garage
- Visitor Parking
- Parking Included in Price
- Unassigned Parking
Interior Spaces
- 1,178 Sq Ft Home
- 3-Story Property
- Entrance Foyer
- Family Room
- Living Room
- Dining Room
- Laminate Flooring
- Laundry Room
Bedrooms and Bathrooms
- 2 Bedrooms
- 2 Potential Bedrooms
- 1 Full Bathroom
Schools
- Hillcrest Elementary School
- Abbott Middle School
- Larkin High School
Utilities
- Central Air
- Heating System Uses Natural Gas
Community Details
Overview
- Association fees include insurance, lawn care, scavenger, snow removal
- 6 Units
- Psi Association, Phone Number (847) 806-6121
- Property managed by Property Specialists Inc
Pet Policy
- Dogs and Cats Allowed
Security
- Resident Manager or Management On Site
Ownership History
Purchase Details
Home Financials for this Owner
Home Financials are based on the most recent Mortgage that was taken out on this home.Purchase Details
Home Financials for this Owner
Home Financials are based on the most recent Mortgage that was taken out on this home.Similar Homes in the area
Home Values in the Area
Average Home Value in this Area
Purchase History
| Date | Buyer | Sale Price | Title Company |
|---|---|---|---|
| Sanders James J | $175,000 | None Listed On Document | |
| Kalvelage Matthew J | $82,000 | -- |
Mortgage History
| Date | Status | Borrower | Loan Amount |
|---|---|---|---|
| Open | Sanders James J | $131,250 | |
| Previous Owner | Kalvelage Matthew J | $62,000 | |
| Previous Owner | Kalvelage Matthew J | $72,000 |
Property History
| Date | Event | Price | Change | Sq Ft Price |
|---|---|---|---|---|
| 07/28/2023 07/28/23 | Sold | $175,000 | +9.4% | $149 / Sq Ft |
| 07/07/2023 07/07/23 | Pending | -- | -- | -- |
| 06/30/2023 06/30/23 | For Sale | $160,000 | -- | $136 / Sq Ft |
Tax History Compared to Growth
Tax History
| Year | Tax Paid | Tax Assessment Tax Assessment Total Assessment is a certain percentage of the fair market value that is determined by local assessors to be the total taxable value of land and additions on the property. | Land | Improvement |
|---|---|---|---|---|
| 2023 | $2,552 | $37,934 | $4,394 | $33,540 |
| 2022 | $2,479 | $34,590 | $4,007 | $30,583 |
| 2021 | $2,350 | $32,339 | $3,746 | $28,593 |
| 2020 | $2,268 | $30,872 | $3,576 | $27,296 |
| 2019 | $2,186 | $29,407 | $3,406 | $26,001 |
| 2018 | $2,146 | $27,704 | $3,209 | $24,495 |
| 2017 | $2,077 | $26,191 | $3,034 | $23,157 |
| 2016 | $1,952 | $24,298 | $2,815 | $21,483 |
| 2015 | -- | $22,271 | $2,580 | $19,691 |
| 2014 | -- | $21,996 | $2,548 | $19,448 |
| 2013 | -- | $24,430 | $2,615 | $21,815 |
Agents Affiliated with this Home
-
Brigham Miller

Seller's Agent in 2023
Brigham Miller
REMAX All Pro - St Charles
(630) 763-9070
1 in this area
39 Total Sales
-
Nikki O'Keefe

Buyer's Agent in 2023
Nikki O'Keefe
Baird Warner
(708) 845-0047
1 in this area
27 Total Sales
Map
Source: Midwest Real Estate Data (MRED)
MLS Number: 11820634
APN: 06-21-102-006
- 2360 South St Unit E
- 500 S Randall Rd
- 40 Acres Randall Rd
- 86 Brookside Dr
- 2674 Derby Ct
- 005 South St
- 2687 Kettlehook Dr
- 1-11 South St
- 605 Waterford Rd
- 2896 Killarny Dr
- 608 Waterford Rd
- 604 Erin Dr
- 600 Waterford Rd
- 2674 Kettlehook Dr
- 140 S Lyle Ave
- 2203 Country Knoll Ln
- 2016 Lin Lor Ln
- 644 Tuscan View
- 2909 Kelly Dr
- 215 Brookside Dr
- 2356 South St Unit D
- 2356 South St Unit E
- 2356 South St Unit A
- 2356 South St Unit C
- 2356 South St Unit F
- 2356 South St Unit B
- 2354 South St Unit E
- 2354 South St Unit F
- 2354 South St Unit B
- 2354 South St Unit C
- 2354 South St Unit D
- 2354 South St Unit A
- 2358 South St Unit B
- 2358 South St Unit F
- 2358 South St Unit C
- 2358 South St Unit D
- 2358 South St Unit E
- 2358 South St Unit A
- 2352 South St Unit F
- 2352 South St Unit C
