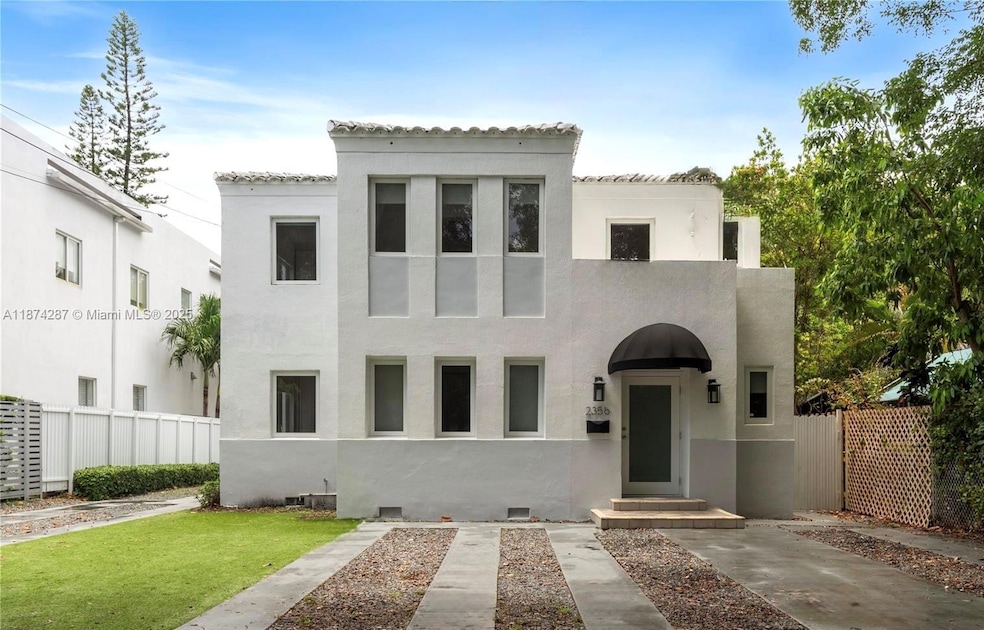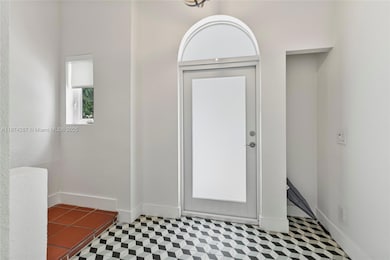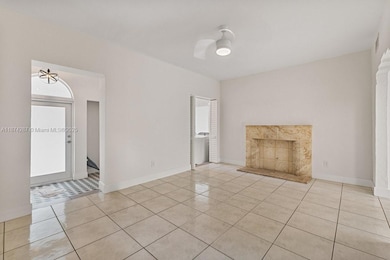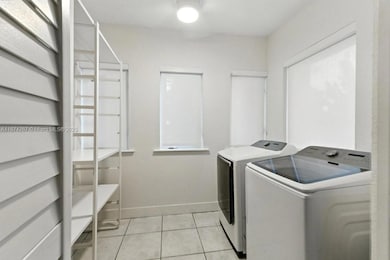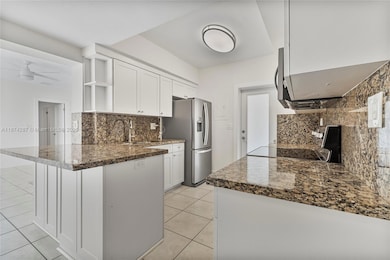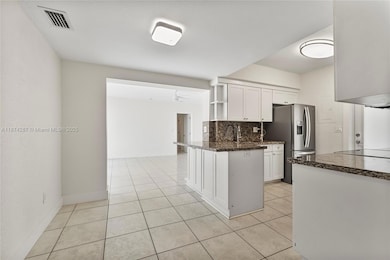2356 SW 16th Ave Miami, FL 33145
Coral Way NeighborhoodHighlights
- Sitting Area In Primary Bedroom
- Garden View
- Den
- Wood Flooring
- No HOA
- Formal Dining Room
About This Home
Discover the perfect mix of historic charm and modern comfort in this one-of-a-kind 4-bedroom, 3-bath home. With over 2,300 SqFt of living space, it’s been fully updated while keeping its original character with thoughtful details like hardwood floors and cedar-lined closets. If you work from home, you’ll love the bright, versatile spaces this home offers—from the spacious bedroom off the primary, perfect for a dedicated setup, to additional rooms that can easily double as home offices, creative studios, or study areas. Enjoy everyday convenience with a laundry room, upgraded kitchen & impact windows/doors. Step outside to your private courtyard—an ideal spot to take a work break or unwind. All of this, minutes from Brickell, Coconut Grove, Coral Gables, Downtown, and Key Biscayne.
Home Details
Home Type
- Single Family
Est. Annual Taxes
- $15,779
Year Built
- 1939
Lot Details
- 6,900 Sq Ft Lot
- Property is zoned 5700
Parking
- 2 Car Garage
- Assigned Parking
Home Design
- Substantially Remodeled
- Flat Tile Roof
- Concrete Block And Stucco Construction
Interior Spaces
- 2,310 Sq Ft Home
- Built-In Features
- Ceiling Fan
- Blinds
- Entrance Foyer
- Formal Dining Room
- Den
- Garden Views
Kitchen
- Microwave
- Dishwasher
- Snack Bar or Counter
- Disposal
Flooring
- Wood
- Ceramic Tile
Bedrooms and Bathrooms
- 4 Bedrooms
- Sitting Area In Primary Bedroom
- Main Floor Bedroom
- Closet Cabinetry
- Walk-In Closet
- 3 Full Bathrooms
- Bathtub
Laundry
- Laundry Room
- Dryer
- Washer
Home Security
- High Impact Windows
- High Impact Door
- Fire and Smoke Detector
Outdoor Features
- Patio
- Exterior Lighting
Schools
- Coral Way Elementary School
- Shenandoah Middle School
- Miami Senior High School
Utilities
- Central Heating and Cooling System
- Electric Water Heater
Listing and Financial Details
- Property Available on 9/8/25
- 1 Year With Renewal Option Lease Term
- Assessor Parcel Number 01-41-40-006-0900
Community Details
Overview
- No Home Owners Association
- Woodside Subdivision
Pet Policy
- Breed Restrictions
Map
Source: MIAMI REALTORS® MLS
MLS Number: A11874287
APN: 01-4140-006-0900
- 2295 SW 16th Ct Unit B
- 248th st Route 1
- 3635 SW 3rd Ave
- 3645 SW 1st Ave
- 1387 SW 22nd Terrace
- 1691 Nethia Dr
- 1650 Coral Way Unit 403
- 1650 Coral Way Unit 807
- 1650 Coral Way Unit 507
- 1650 Coral Way Unit 808
- 1650 Coral Way Unit 601
- 1721 SW 24th Terrace
- 2496 SW 17th Ave Unit 5301
- 2498 SW 17th Ave Unit 4311
- 2150 SW 16th Ave Unit 406
- 2160 SW 16th Ave Unit 421
- 84 Shore Dr W
- 1616 Onaway Dr
- 1661 Onaway Dr
- 1800 SW 25th St Unit 2102
- 2341 SW 17th Ave
- 3645 SW 1st Ave
- 1650 Coral Way Unit 512
- 3567 SW 1st Ave
- 3563 SW 1st Ave
- 1401 SW 22nd St Unit 1203
- 1600 Nocatee Dr
- 55 Pinta Rd
- 2496 SW 17th Ave Unit 5308
- 1401 SW 22nd St
- 2498 SW 17th Ave Unit 4308
- 2150 SW 16th Ave Unit 406
- 2150 SW 16th Ave Unit 206
- 2150 SW 16th Ave
- 1769 SW 24th Terrace
- 1800 SW 25th St Unit 2304
- 3475 SW 1st Ave Unit 6
- 1816 SW 23rd St
- 1721 SW 21st Terrace Unit 1719
- 1765 Wa Kee Na Dr
