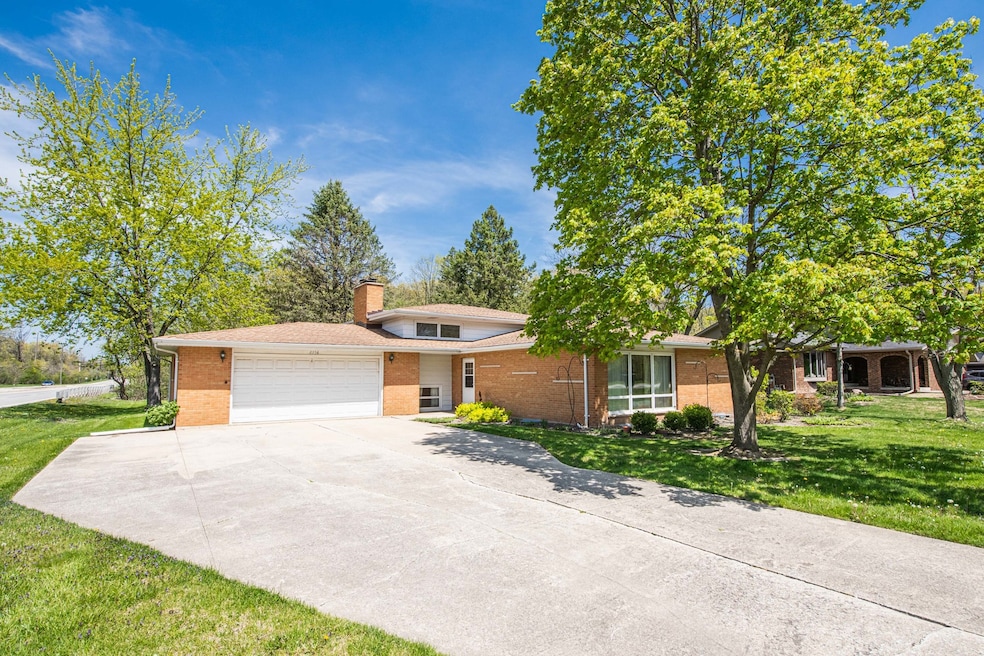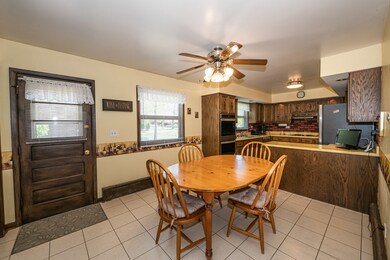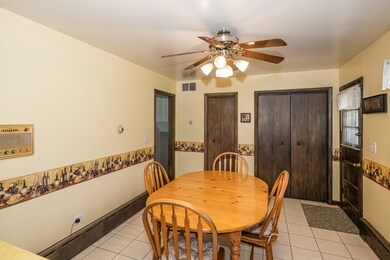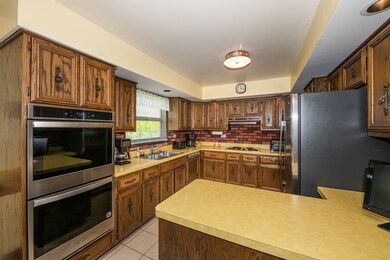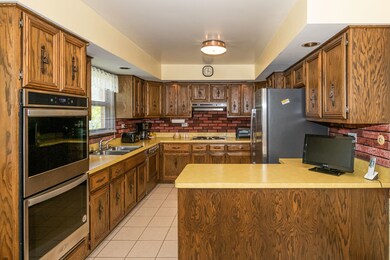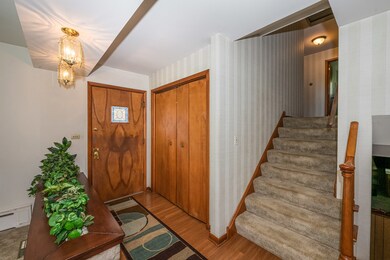
2356 Valley View Ln Park Forest, IL 60466
Estimated Value: $248,000 - $294,259
Highlights
- Wood Flooring
- Stainless Steel Appliances
- Patio
- Double Oven
- 2 Car Attached Garage
- Living Room
About This Home
As of August 2023A little bit of country yet close enough to city conveniences. Spacious 3 Bedroom / 3 Bath split level with sub-basement, beautiful eat-in kitchen with newer stainless appliances, huge family room w/ fireplace. Charming hardwood floors in the bedrooms and upstairs hall way. Master Bed suite with sitting area in front of 2 closets. Oversize 2 car garage great for the handyman or crafter. Enjoy loads of yard space with this corner lot and side patio for relaxing. Solid well built home As-Is Sale, Conventional and Cash buyers only. Don't wait, come see it today!
Last Agent to Sell the Property
Keller Williams Preferred Rlty License #475141171 Listed on: 05/26/2023

Home Details
Home Type
- Single Family
Est. Annual Taxes
- $3,030
Year Built
- Built in 1963
Lot Details
- 0.68 Acre Lot
- Lot Dimensions are 297 x 100
Parking
- 2 Car Attached Garage
- Garage Transmitter
- Garage Door Opener
- Driveway
- Parking Included in Price
Home Design
- Split Level with Sub
- Quad-Level Property
- Asphalt Roof
- Concrete Perimeter Foundation
Interior Spaces
- 3,106 Sq Ft Home
- Ceiling Fan
- Wood Burning Fireplace
- Family Room with Fireplace
- Living Room
- Dining Room
Kitchen
- Double Oven
- Electric Cooktop
- Range Hood
- Microwave
- Stainless Steel Appliances
Flooring
- Wood
- Carpet
- Vinyl
Bedrooms and Bathrooms
- 3 Bedrooms
- 3 Potential Bedrooms
- 3 Full Bathrooms
Laundry
- Laundry Room
- Dryer
- Washer
- Sink Near Laundry
Unfinished Basement
- Partial Basement
- Sump Pump
Outdoor Features
- Patio
Utilities
- Central Air
- Heating System Uses Natural Gas
- Well
- Gas Water Heater
- Water Softener is Owned
- Private or Community Septic Tank
Listing and Financial Details
- Senior Tax Exemptions
- Homeowner Tax Exemptions
- Senior Freeze Tax Exemptions
Ownership History
Purchase Details
Home Financials for this Owner
Home Financials are based on the most recent Mortgage that was taken out on this home.Similar Homes in the area
Home Values in the Area
Average Home Value in this Area
Purchase History
| Date | Buyer | Sale Price | Title Company |
|---|---|---|---|
| Campbell Derrick | $250,000 | Chicago Title |
Mortgage History
| Date | Status | Borrower | Loan Amount |
|---|---|---|---|
| Open | Campbell Derrick | $228,937 |
Property History
| Date | Event | Price | Change | Sq Ft Price |
|---|---|---|---|---|
| 08/11/2023 08/11/23 | Sold | $250,000 | 0.0% | $80 / Sq Ft |
| 05/28/2023 05/28/23 | Pending | -- | -- | -- |
| 05/26/2023 05/26/23 | For Sale | $250,000 | -- | $80 / Sq Ft |
Tax History Compared to Growth
Tax History
| Year | Tax Paid | Tax Assessment Tax Assessment Total Assessment is a certain percentage of the fair market value that is determined by local assessors to be the total taxable value of land and additions on the property. | Land | Improvement |
|---|---|---|---|---|
| 2023 | $7,388 | $73,793 | $7,879 | $65,914 |
| 2022 | $3,040 | $65,582 | $7,002 | $58,580 |
| 2021 | $3,030 | $60,046 | $6,411 | $53,635 |
| 2020 | $3,147 | $56,275 | $6,008 | $50,267 |
| 2019 | $3,252 | $52,890 | $5,647 | $47,243 |
| 2018 | $3,288 | $51,751 | $5,525 | $46,226 |
| 2017 | $3,406 | $47,675 | $5,090 | $42,585 |
| 2016 | $3,358 | $47,367 | $5,057 | $42,310 |
| 2015 | $3,185 | $46,100 | $4,922 | $41,178 |
| 2014 | $3,185 | $46,566 | $4,972 | $41,594 |
| 2013 | $3,185 | $48,796 | $5,210 | $43,586 |
Agents Affiliated with this Home
-
Robert Grigsby
R
Seller's Agent in 2023
Robert Grigsby
Keller Williams Preferred Rlty
(708) 288-4246
1 in this area
35 Total Sales
-
Kia Pinkney

Buyer's Agent in 2023
Kia Pinkney
eXp Realty
(815) 641-6235
1 in this area
98 Total Sales
-
Daphne Pinkney

Buyer Co-Listing Agent in 2023
Daphne Pinkney
eXp Realty
(773) 592-5898
2 in this area
295 Total Sales
Map
Source: Midwest Real Estate Data (MRED)
MLS Number: 11792610
APN: 15-07-104-001
- 2096 Wolpers Rd
- 24625 S Western Ave
- 695 Cassandra Ln
- 509 Barbara Ct
- 505 Barbara Ct
- 523 Circle Dr
- 620 Gordon Terrace
- 713 Circle Dr
- 708 Blackhawk Dr
- 2138 W Loves Ln
- 724 Union Dr
- 1999 W Exchange St
- 2010 W Loves Ln
- 731 Union Dr
- 735 Union Dr
- 549 Allen Ln
- 807 Blackhawk Dr
- 23928 S Kings Rd
- 816 Blackhawk Dr
- 903 Blackhawk Dr
- 2356 Valley View Ln
- 2346 Valley View Ln
- 2336 Valley View Ln
- 2336 Valley View Ln
- 2357 Valley View Ln
- 2347 Valley View Ln
- 2337 Valley View Ln
- 2327 Valley View Ln
- 2326 Valley View Ln
- 24303 S Western Ave
- 2300 W Thorn Ln
- 2245 W Thorn Ln
- 24325 Western Ave
- 24325 S Western Ave
- 24254 S Meadowood Rd
- 24321 Western Ave
- 2246 W Thorn Ln
- 2224 W Thorn Ln
- 24326 S Meadowood Rd
- 24226 S Meadowood Ln
