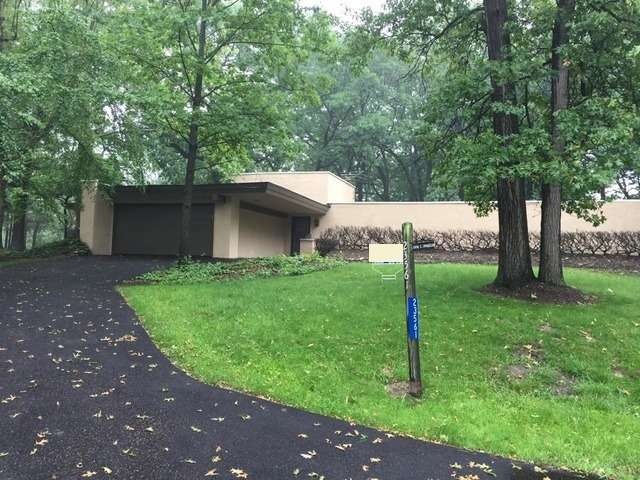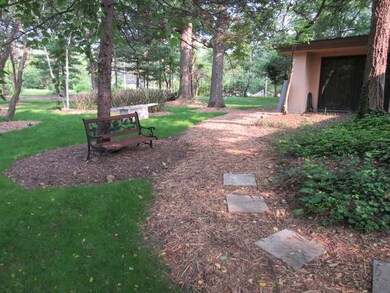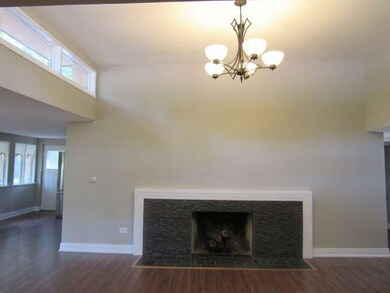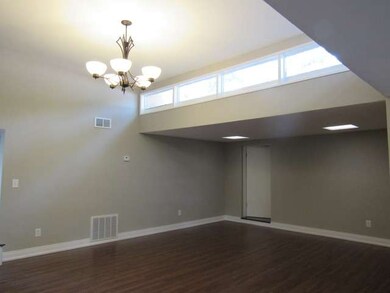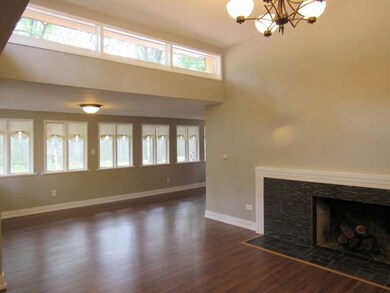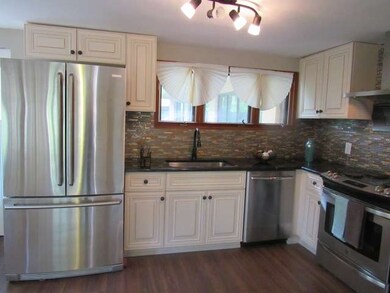
Highlights
- Ranch Style House
- Mud Room
- Stainless Steel Appliances
- Whirlpool Bathtub
- Double Oven
- Cul-De-Sac
About This Home
As of October 2015SPECTACULAR HOME!!UNIQUE!!BEAUTIFUL!!! COMPLEATELY RENOVATED ON A HUGE CUL-DE- SAC LOT!! SPECTACULAR ENTRANCE WITH BEUTIFUL HEATED FLRS AND UNIQUE DESIGN, LIV. RM, DIN RM COMBO WITH FIREPLACE*EAT IN KIT W/GRANITE COUTER TOPS, HIGHEND CABENTRY & SS APPLIANCES*GREAT SIZE MASTER W/AMAZING VIEWS & FULL BATH*NICE SIZE BED RMS*UPDATED 2ND FULL BATH!*2 1/2 CAR GAR, NEW DRIVE WAY*NEWER ROOF*MUST SEE!SELLER WILLING TO HELP W C/C
Home Details
Home Type
- Single Family
Est. Annual Taxes
- $6,910
Parking
- Attached Garage
- Garage Transmitter
- Garage Door Opener
- Driveway
- Parking Included in Price
- Garage Is Owned
Home Design
- Ranch Style House
- Slab Foundation
- Tar and Gravel Roof
- Stucco Exterior
Interior Spaces
- Skylights
- Wood Burning Fireplace
- Mud Room
Kitchen
- Breakfast Bar
- Double Oven
- High End Refrigerator
- Dishwasher
- Stainless Steel Appliances
Bedrooms and Bathrooms
- Primary Bathroom is a Full Bathroom
- Whirlpool Bathtub
Laundry
- Laundry on main level
- Dryer
- Washer
Utilities
- Central Air
- Heating System Uses Gas
- Radiant Heating System
- Community Well
- Private or Community Septic Tank
Additional Features
- North or South Exposure
- Cul-De-Sac
Listing and Financial Details
- Senior Tax Exemptions
- Homeowner Tax Exemptions
- Senior Freeze Tax Exemptions
- $3,000 Seller Concession
Ownership History
Purchase Details
Home Financials for this Owner
Home Financials are based on the most recent Mortgage that was taken out on this home.Similar Homes in the area
Home Values in the Area
Average Home Value in this Area
Purchase History
| Date | Type | Sale Price | Title Company |
|---|---|---|---|
| Warranty Deed | $153,000 | Fidelity National Title |
Mortgage History
| Date | Status | Loan Amount | Loan Type |
|---|---|---|---|
| Open | $145,350 | New Conventional |
Property History
| Date | Event | Price | Change | Sq Ft Price |
|---|---|---|---|---|
| 10/09/2015 10/09/15 | Sold | $153,000 | -4.3% | $83 / Sq Ft |
| 08/06/2015 08/06/15 | Pending | -- | -- | -- |
| 07/23/2015 07/23/15 | Price Changed | $159,900 | -3.1% | $87 / Sq Ft |
| 07/02/2015 07/02/15 | Price Changed | $165,000 | +0.1% | $90 / Sq Ft |
| 06/11/2015 06/11/15 | For Sale | $164,900 | +358.1% | $90 / Sq Ft |
| 02/23/2015 02/23/15 | Sold | $36,000 | +2.9% | $20 / Sq Ft |
| 02/04/2015 02/04/15 | Pending | -- | -- | -- |
| 11/19/2014 11/19/14 | For Sale | $35,000 | -- | $19 / Sq Ft |
Tax History Compared to Growth
Tax History
| Year | Tax Paid | Tax Assessment Tax Assessment Total Assessment is a certain percentage of the fair market value that is determined by local assessors to be the total taxable value of land and additions on the property. | Land | Improvement |
|---|---|---|---|---|
| 2023 | $6,910 | $67,028 | $11,793 | $55,235 |
| 2022 | $6,109 | $59,570 | $10,481 | $49,089 |
| 2021 | $5,481 | $54,541 | $9,596 | $44,945 |
| 2020 | $5,293 | $51,116 | $8,993 | $42,123 |
| 2019 | $5,015 | $48,041 | $8,452 | $39,589 |
| 2018 | $4,837 | $47,007 | $8,270 | $38,737 |
| 2017 | $4,746 | $43,305 | $7,619 | $35,686 |
| 2016 | $4,975 | $43,026 | $7,570 | $35,456 |
| 2015 | $2,902 | $33,071 | $7,367 | $25,704 |
| 2014 | $2,902 | $33,405 | $7,441 | $25,964 |
| 2013 | $2,902 | $35,004 | $7,797 | $27,207 |
Agents Affiliated with this Home
-

Seller's Agent in 2015
Mina Munoz
Re/Max 10
(708) 308-7370
5 in this area
211 Total Sales
-
K
Seller's Agent in 2015
Kay Meyer
Coldwell Banker Residential
-

Seller Co-Listing Agent in 2015
Maria Fonseca
Village Realty, Inc.
(708) 478-1212
4 in this area
93 Total Sales
-

Buyer's Agent in 2015
Timothy O'Neill
Crosstown Realtors, Inc.
(708) 712-2477
1 in this area
28 Total Sales
Map
Source: Midwest Real Estate Data (MRED)
MLS Number: MRD08950956
APN: 15-06-402-018
- 23627 S Ashland Ave
- 3533 Ashland Ave
- 3520 John St
- 204 Crystal Ln
- 200 Crystal Ln
- 23922 S Cretewood Ln
- 1705 Norfolk Ave
- 23928 S Kings Rd
- 3500 John St Unit 6
- 1903 Richton Rd
- 23844 S Loomis St
- 3436 Sally Dr
- 3623 Carpenter St
- 3547 Morgan St
- 196 Susan Ln
- 3403 Susan Ln
- 138 W 35th St
- 3745 Park Ave
- 2096 Wolpers Rd
- 3545 Halsted Blvd
