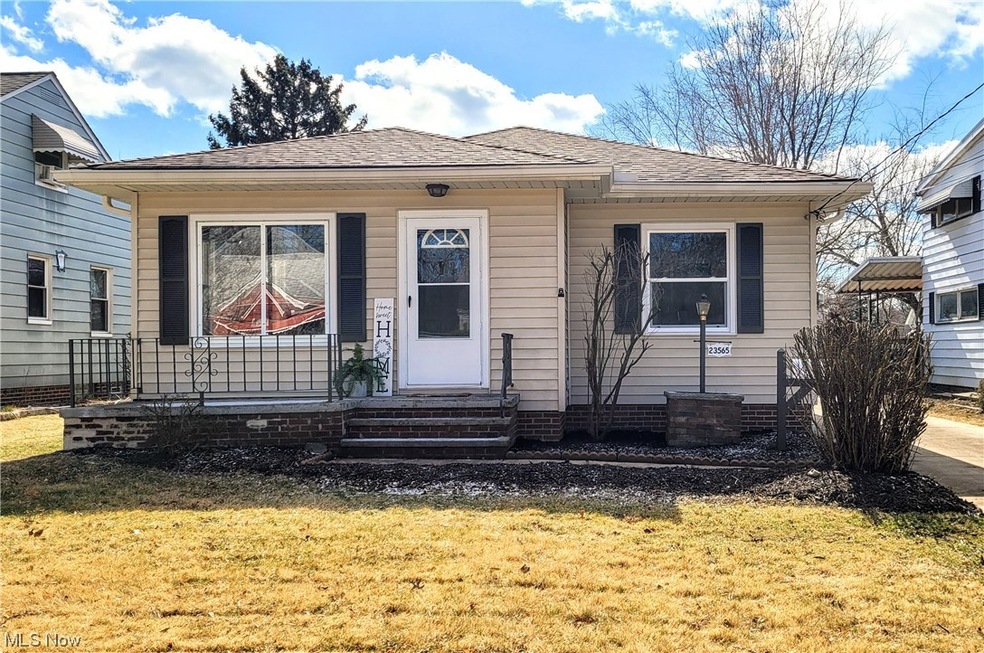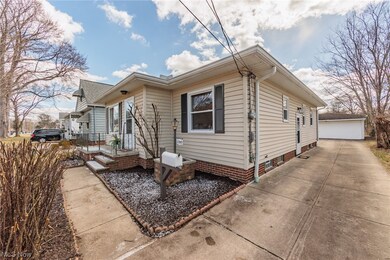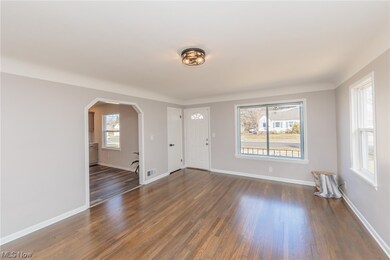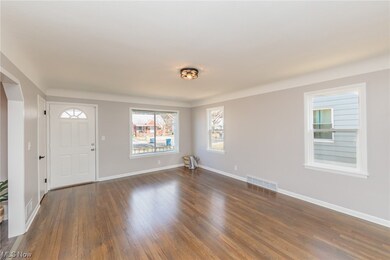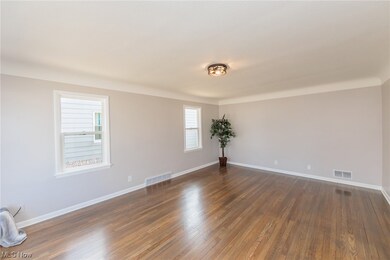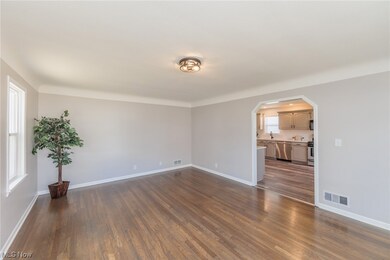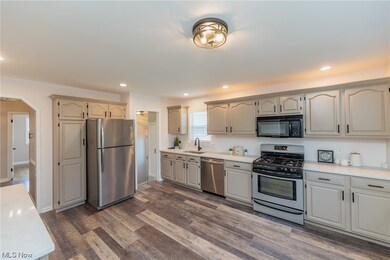
23565 Marion Rd North Olmsted, OH 44070
Highlights
- No HOA
- Porch
- Forced Air Heating and Cooling System
- 2 Car Detached Garage
- Fireplace in Basement
- Back and Front Yard
About This Home
As of March 2024Welcome to 23565 Marion Rd a beautifully remodeled 3 bedroom, 2 full bath Ranch nestled in North Olmsted! Charming curb appeal with freshly mulched flower beds and welcoming front porch. Step inside to discover refinished hardwood floors, updated light fixtures & fresh paint that span throughout the large and bright living room, as well as all three main floor bedrooms, providing a cohesive and welcoming feel. The heart of the home lies in the elegant eat-in kitchen, which comes complete with included appliances, new LVP flooring, quartz countertops, an abundance of updated cabinetry, new hardware, sink, and faucet. Whether you're preparing a meal for the family or entertaining guests, this kitchen offers both functionality and style! The main bathroom has been remodeled with a new tub and tile surround, vanity, and LVP flooring. Downstairs, the nicely finished basement offers plush new carpet & new glass block windows, including the private office/guest space and huge recreation room with bar area and fireplace, the perfect spot for movie or game nights! The laundry room & full bath complete the lower level. Outside, you'll find a spacious 2-car detached garage and shed for your storage needs. Other important improvements include an updated electrical panel, furnace, A/C, HWT & windows. 1 year home warranty provided. Conveniently located near all major highways, Recreation Center, Great Northern Mall, Crocker Park, downtown Cleveland, and Cleveland Hopkins airport. This move in ready home offers the perfect combination of comfort & convenience. Schedule your showing today and experience all that 23565 Marion Rd has to offer you!
Last Agent to Sell the Property
EXP Realty, LLC. Brokerage Email: sylvia@incteamrealestate.com 216-316-1893 License #411497 Listed on: 03/01/2024

Home Details
Home Type
- Single Family
Est. Annual Taxes
- $3,599
Year Built
- Built in 1953
Lot Details
- 7,701 Sq Ft Lot
- Lot Dimensions are 50x154
- Back and Front Yard
Parking
- 2 Car Detached Garage
- Garage Door Opener
Home Design
- Fiberglass Roof
- Asphalt Roof
- Vinyl Siding
Interior Spaces
- 1-Story Property
Kitchen
- Range
- Microwave
- Dishwasher
- Disposal
Bedrooms and Bathrooms
- 3 Main Level Bedrooms
- 2 Full Bathrooms
Finished Basement
- Basement Fills Entire Space Under The House
- Fireplace in Basement
- Laundry in Basement
Outdoor Features
- Porch
Utilities
- Forced Air Heating and Cooling System
- Heating System Uses Gas
Community Details
- No Home Owners Association
Listing and Financial Details
- Home warranty included in the sale of the property
- Assessor Parcel Number 231-05-024
Ownership History
Purchase Details
Home Financials for this Owner
Home Financials are based on the most recent Mortgage that was taken out on this home.Purchase Details
Home Financials for this Owner
Home Financials are based on the most recent Mortgage that was taken out on this home.Purchase Details
Home Financials for this Owner
Home Financials are based on the most recent Mortgage that was taken out on this home.Purchase Details
Home Financials for this Owner
Home Financials are based on the most recent Mortgage that was taken out on this home.Purchase Details
Purchase Details
Purchase Details
Purchase Details
Similar Homes in the area
Home Values in the Area
Average Home Value in this Area
Purchase History
| Date | Type | Sale Price | Title Company |
|---|---|---|---|
| Warranty Deed | $258,000 | Ohio Real Title | |
| Warranty Deed | $154,000 | Ohio Real Title | |
| Warranty Deed | $125,000 | Gateway Title Agency Inc | |
| Survivorship Deed | -- | Gateway Title Agency Inc | |
| Deed | $108,000 | -- | |
| Deed | $67,000 | -- | |
| Deed | -- | -- | |
| Deed | $46,500 | -- | |
| Deed | -- | -- |
Mortgage History
| Date | Status | Loan Amount | Loan Type |
|---|---|---|---|
| Previous Owner | $25,000 | Future Advance Clause Open End Mortgage | |
| Previous Owner | $111,000 | Unknown | |
| Previous Owner | $115,000 | Unknown | |
| Previous Owner | $112,400 | No Value Available | |
| Previous Owner | $97,200 | New Conventional |
Property History
| Date | Event | Price | Change | Sq Ft Price |
|---|---|---|---|---|
| 03/18/2024 03/18/24 | Sold | $258,000 | +5.3% | $134 / Sq Ft |
| 03/03/2024 03/03/24 | Pending | -- | -- | -- |
| 03/01/2024 03/01/24 | For Sale | $245,000 | +59.1% | $127 / Sq Ft |
| 12/19/2023 12/19/23 | Sold | $154,000 | +3.4% | $136 / Sq Ft |
| 12/01/2023 12/01/23 | Pending | -- | -- | -- |
| 11/29/2023 11/29/23 | For Sale | $149,000 | -- | $132 / Sq Ft |
Tax History Compared to Growth
Tax History
| Year | Tax Paid | Tax Assessment Tax Assessment Total Assessment is a certain percentage of the fair market value that is determined by local assessors to be the total taxable value of land and additions on the property. | Land | Improvement |
|---|---|---|---|---|
| 2024 | $3,778 | $64,925 | $11,655 | $53,270 |
| 2023 | $3,428 | $51,140 | $10,820 | $40,320 |
| 2022 | $3,444 | $51,140 | $10,820 | $40,320 |
| 2021 | $3,117 | $51,140 | $10,820 | $40,320 |
| 2020 | $2,903 | $43,720 | $9,240 | $34,480 |
| 2019 | $2,825 | $124,900 | $26,400 | $98,500 |
| 2018 | $3,192 | $43,720 | $9,240 | $34,480 |
| 2017 | $3,580 | $40,220 | $7,040 | $33,180 |
| 2016 | $3,548 | $40,220 | $7,040 | $33,180 |
| 2015 | $3,432 | $40,220 | $7,040 | $33,180 |
| 2014 | $3,432 | $38,680 | $6,760 | $31,920 |
Agents Affiliated with this Home
-
Sylvia Incorvaia

Seller's Agent in 2024
Sylvia Incorvaia
EXP Realty, LLC.
(216) 316-1893
53 in this area
2,671 Total Sales
-
Meredith Hardington

Buyer's Agent in 2024
Meredith Hardington
Howard Hanna
(216) 618-2040
12 in this area
364 Total Sales
-
Diana Shulsky

Buyer Co-Listing Agent in 2024
Diana Shulsky
Howard Hanna
(216) 526-9114
6 in this area
126 Total Sales
-
Chris Olsen

Seller's Agent in 2023
Chris Olsen
Olsen Ziegler Realty LLC
(216) 702-0537
7 in this area
154 Total Sales
Map
Source: MLS Now
MLS Number: 5020098
APN: 231-05-024
- 3016 Clague Rd
- 23547 Quail Hollow
- 23225 Wingedfoot Dr
- 3162 W 231st St
- 3195 W 230th St
- 22958 Maple Ridge Rd Unit 205
- 2764 Walter Rd
- 4019 W 226th St
- 3691 Beverly Hills Dr
- 3489 Delmar Dr
- 24566 Surrey Cir
- 3498 Clayton Dr
- 2157 Walter Rd
- 24500 Westwood Rd
- 23 Somerset Dr
- 4171 W 222nd St
- 24706 Fawn Dr
- 4430 W 226th St
- 24502 Cornerstone
- 22555 Center Ridge Rd Unit 407
