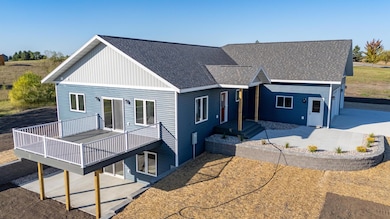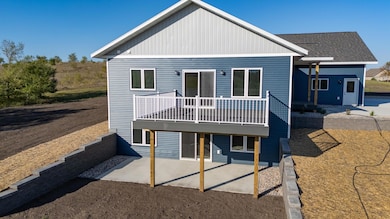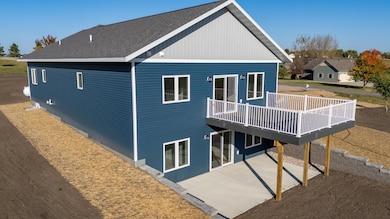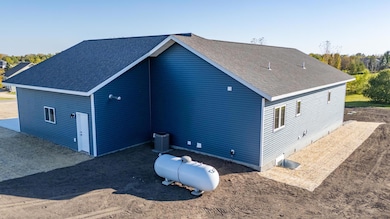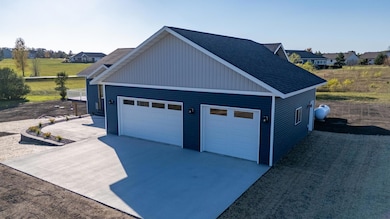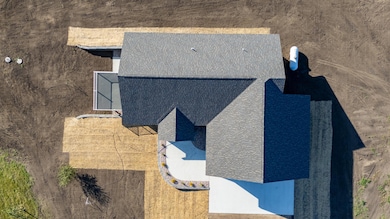23569 Highland Trail Fergus Falls, MN 56537
Estimated payment $3,067/month
Highlights
- New Construction
- Corner Lot
- Stainless Steel Appliances
- 110,207 Sq Ft lot
- No HOA
- The kitchen features windows
About This Home
Welcome to your dream home in The Highlands, a highly sought-after neighborhood in the charming lake town of Fergus Falls. This newly built 4-bedroom, 3-bathroom home seamlessly blends modern comfort with timeless quality, offering everything you need and more. Step inside to an open-concept floor plan featuring abundant natural light, luxury Coretec vinyl plank flooring, and beautiful real wood trim throughout. The gourmet kitchen is the heart of the home, boasting an oversized 8-foot island perfect for entertaining, cooking, or gathering with family and friends. On the main floor you will find the convenience of a laundry room and a spacious master suite complete with a large walk-in closet and a spa-like en suite featuring a walk-in tile shower. Solid core interior doors add a touch of quiet luxury, and Minnkota windows frame stunning views while maximizing energy efficiency. Outside, enjoy the best of Minnesota living with a massive 16x16 deck equipped with trex decking and powder coated railing, a generous patio space, and a fully finished and heated 3-stall garage. The property also features a brand new well and septic system, offering peace of mind for years to come. Don’t miss your opportunity to live in one of Fergus Falls’ most desirable communities. Schedule your private showing today and experience The Highlands lifestyle for yourself.
Home Details
Home Type
- Single Family
Est. Annual Taxes
- $302
Year Built
- Built in 2025 | New Construction
Lot Details
- 2.53 Acre Lot
- Lot Dimensions are 466x125x540x166
- Corner Lot
- Irregular Lot
- Few Trees
Parking
- 3 Car Attached Garage
- Heated Garage
- Insulated Garage
- Garage Door Opener
Home Design
- Vinyl Siding
Interior Spaces
- 1-Story Property
- Family Room
- Living Room
Kitchen
- Eat-In Kitchen
- Range
- Microwave
- Dishwasher
- Stainless Steel Appliances
- ENERGY STAR Qualified Appliances
- The kitchen features windows
Bedrooms and Bathrooms
- 4 Bedrooms
Laundry
- Laundry Room
- Washer and Dryer Hookup
Finished Basement
- Walk-Out Basement
- Basement Fills Entire Space Under The House
- Basement Storage
- Basement Window Egress
Eco-Friendly Details
- Air Exchanger
Utilities
- Forced Air Heating and Cooling System
- 200+ Amp Service
- Propane
- Well
- Drilled Well
- Electric Water Heater
- Water Softener is Owned
- Septic System
Community Details
- No Home Owners Association
- Built by DUSTIN MAERTENS CONSTRUCTION
- Highlands Subdivision
Listing and Financial Details
- Property Available on 8/23/25
- Assessor Parcel Number 03000990804000
Map
Home Values in the Area
Average Home Value in this Area
Property History
| Date | Event | Price | List to Sale | Price per Sq Ft |
|---|---|---|---|---|
| 10/22/2025 10/22/25 | Price Changed | $580,000 | -3.3% | $184 / Sq Ft |
| 10/03/2025 10/03/25 | Price Changed | $599,999 | -3.1% | $191 / Sq Ft |
| 09/15/2025 09/15/25 | Price Changed | $619,500 | -1.6% | $197 / Sq Ft |
| 08/25/2025 08/25/25 | For Sale | $629,500 | -- | $200 / Sq Ft |
Source: NorthstarMLS
MLS Number: 6774915
- 23082 Highland Dr
- 23273 Rus Dic Cir
- TBD - Lot 11 225th Ave
- TBD - Lot 12 225th Ave
- 24135 Aurdal River Rd
- 24519 E Rivers Bend Rd
- 25838 230th Ave
- 1854 Buck Ridge Dr
- 1410 Ridgewood Dr
- 1110 Water Plant Rd
- 26760 Riverside Dr
- 24744 Mound Rd
- 2046 Northwood Ln
- 1024 Circle Ln
- 1208 Somerset Rd
- 732 Woodland Loop
- 1225 E Mount Faith Ave
- 702 E Beech Ave
- 1235 Mitchell Place
- 24135 County Highway 27
- 1409 Hoot Lake Dr
- 1145 Friberg Ave
- 1240 Northern Ave
- 911 E Lincoln Ave
- 1447-1628 Patterson Loop
- 221 E Cavour Ave
- 124 E Summit Ave
- 808 S Sheridan St
- 1234 N Broadway
- 630 W 7th Ave
- 612 W Laurel St
- 1325 S Cascade St
- 912 Spruce St
- 720 Melody Ln
- 1060 Village Cir
- 2387-2467 Pioneer Rd
- 106 N Lincoln Ave
- 110 W Henning St
- 100 6th St NW
- 24692 County Highway 4

