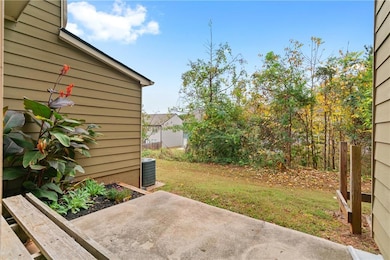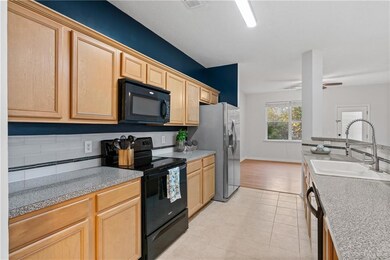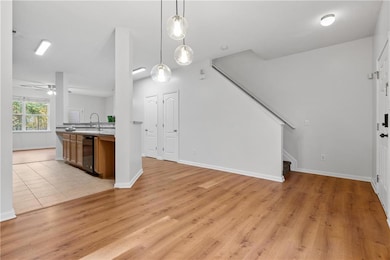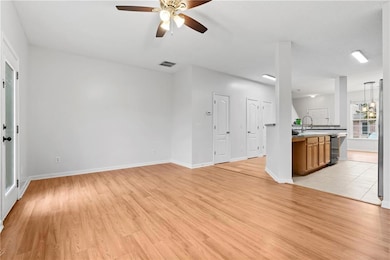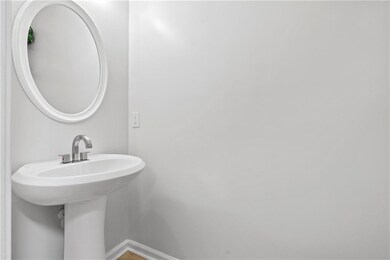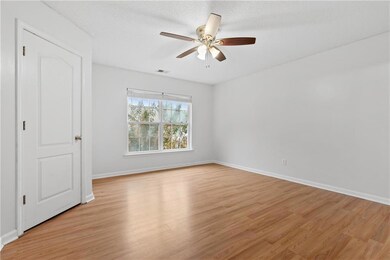2357 Bayrose Cir Unit 57B Atlanta, GA 30344
Campbellton Road NeighborhoodEstimated payment $3,734/month
Highlights
- Open-Concept Dining Room
- Clubhouse
- Traditional Architecture
- City View
- Oversized primary bedroom
- Wood Flooring
About This Home
Location! Location! Location! Wonderful opportunity to call this great Move-In Ready 2 bed/ 2.5 bath townhome your own. Recently renovated with new paint!The first level boast a spacious open floor plan with a lovely kitchen that overlooks a nice size living/dining room. The second level features 2 bedrooms/2 baths and a laundry room that is positioned between the bedrooms for your convenience. Community amenities include a gated pool, playground and well manicured grounds. A short distance to downtown Atlanta, minutes from Hartsfield/Jackson airport, Tyler Perry Studios and universities. Plus No Rental Restrictions!
Townhouse Details
Home Type
- Townhome
Est. Annual Taxes
- $2,448
Year Built
- Built in 2008
Lot Details
- 915 Sq Ft Lot
- Property fronts a county road
- Two or More Common Walls
- Landscaped
- Back and Front Yard
HOA Fees
- Property has a Home Owners Association
Home Design
- Traditional Architecture
- Slab Foundation
- Composition Roof
- Cement Siding
- Brick Front
Interior Spaces
- 1,368 Sq Ft Home
- 2-Story Property
- Roommate Plan
- Ceiling height of 9 feet on the main level
- Double Pane Windows
- Entrance Foyer
- Great Room
- Open-Concept Dining Room
- Game Room
- City Views
- Attic
Kitchen
- Open to Family Room
- Breakfast Bar
- Electric Range
- Microwave
- Dishwasher
- Wood Stained Kitchen Cabinets
- Disposal
Flooring
- Wood
- Carpet
Bedrooms and Bathrooms
- 2 Bedrooms
- Oversized primary bedroom
- Split Bedroom Floorplan
- Separate Shower in Primary Bathroom
- Soaking Tub
Laundry
- Laundry Room
- Laundry on upper level
- Electric Dryer Hookup
Parking
- Detached Garage
- Parking Lot
Outdoor Features
- Patio
Schools
- Hamilton E. Holmes Elementary School
- Paul D. West Middle School
- Tri-Cities High School
Utilities
- Forced Air Heating and Cooling System
- Heating System Uses Natural Gas
- 110 Volts
- Private Water Source
- Gas Water Heater
- High Speed Internet
- Cable TV Available
Listing and Financial Details
- Tax Lot 57
- Assessor Parcel Number 14 0154 LL2606
Community Details
Overview
- 75 Units
- Villages Of East Point Subdivision
- FHA/VA Approved Complex
Amenities
- Clubhouse
Recreation
- Community Playground
- Community Pool
Map
Home Values in the Area
Average Home Value in this Area
Tax History
| Year | Tax Paid | Tax Assessment Tax Assessment Total Assessment is a certain percentage of the fair market value that is determined by local assessors to be the total taxable value of land and additions on the property. | Land | Improvement |
|---|---|---|---|---|
| 2025 | $1,334 | $124,600 | $18,320 | $106,280 |
| 2023 | $2,639 | $93,480 | $16,480 | $77,000 |
| 2022 | $2,004 | $76,160 | $11,560 | $64,600 |
| 2021 | $2,538 | $61,800 | $8,440 | $53,360 |
| 2020 | $2,161 | $51,360 | $7,520 | $43,840 |
| 2019 | $721 | $50,440 | $7,360 | $43,080 |
| 2018 | $754 | $26,720 | $5,120 | $21,600 |
| 2017 | $537 | $18,400 | $1,640 | $16,760 |
| 2016 | $537 | $18,400 | $1,640 | $16,760 |
| 2015 | $858 | $18,400 | $1,640 | $16,760 |
| 2014 | $564 | $18,400 | $1,640 | $16,760 |
Property History
| Date | Event | Price | List to Sale | Price per Sq Ft | Prior Sale |
|---|---|---|---|---|---|
| 12/01/2025 12/01/25 | For Sale | $238,000 | 0.0% | $174 / Sq Ft | |
| 11/30/2025 11/30/25 | Off Market | $238,000 | -- | -- | |
| 10/18/2025 10/18/25 | Price Changed | $238,000 | -4.6% | $174 / Sq Ft | |
| 09/09/2025 09/09/25 | Price Changed | $249,500 | 0.0% | $182 / Sq Ft | |
| 09/09/2025 09/09/25 | For Sale | $249,500 | -1.6% | $182 / Sq Ft | |
| 08/31/2025 08/31/25 | Off Market | $253,500 | -- | -- | |
| 05/29/2025 05/29/25 | Price Changed | $253,500 | -2.5% | $185 / Sq Ft | |
| 05/01/2025 05/01/25 | Price Changed | $259,900 | 0.0% | $190 / Sq Ft | |
| 05/01/2025 05/01/25 | For Sale | $259,900 | -1.7% | $190 / Sq Ft | |
| 04/30/2025 04/30/25 | Off Market | $264,500 | -- | -- | |
| 11/11/2024 11/11/24 | For Sale | $264,500 | +103.5% | $193 / Sq Ft | |
| 11/06/2019 11/06/19 | Sold | $130,000 | -3.7% | $95 / Sq Ft | View Prior Sale |
| 10/13/2019 10/13/19 | Pending | -- | -- | -- | |
| 10/08/2019 10/08/19 | For Sale | $135,000 | 0.0% | $99 / Sq Ft | |
| 09/09/2019 09/09/19 | Pending | -- | -- | -- | |
| 08/25/2019 08/25/19 | For Sale | $135,000 | -- | $99 / Sq Ft |
Purchase History
| Date | Type | Sale Price | Title Company |
|---|---|---|---|
| Warranty Deed | $130,000 | -- | |
| Deed | $134,300 | -- |
Mortgage History
| Date | Status | Loan Amount | Loan Type |
|---|---|---|---|
| Open | $104,000 | New Conventional | |
| Previous Owner | $132,201 | FHA |
Source: First Multiple Listing Service (FMLS)
MLS Number: 7484701
APN: 14-0154-LL-260-6
- 3111 Bayrose Cir Unit 109B
- 3111 Bayrose Cir
- 1829 Bayrose Cir
- 1804 Idlewood Dr
- 1821 Laurel Green Way Unit 92
- 1735 Carter Cir
- 1806 Fort Valley Dr SW
- 1905 Fort Valley Dr SW
- 1762 Hadlock St SW
- 1724 Leslie Ave SW
- 1722 Timothy Dr SW
- 1925 Campbellton Rd SW
- 1971 Honeysuckle Ln SW
- 2162 Westover Dr
- 1750 Beechwood Blvd SW
- 2146 Pinehurst Dr
- 2120 Penrose Dr
- 1774 Beechwood Blvd
- 1780 Delowe Dr SW
- 2190 Westover Dr
- 2148 Bayrose Cir
- 1509 Bayrose Cir
- 1916 Stanton Rd
- 1932 Stanton Rd
- 1980 Stanton Rd Unit 15
- 1980 Stanton Rd Unit 2
- 1307 Sweetbriar Cir
- 1831 Shepherd Cir SW
- 1775 Campbellton Rd SW Unit Studio Unit
- 1867 Myrtle Dr SW Unit 26
- 1900 Stanton Rd
- 2060 Alison Ct SW
- 1589 Pinehurst Dr SW
- 1559 Alma St SW
- 1414 Womack Ave
- 1450 Hawthorne Way
- 1991 Delowe Dr SW
- 1434 Aniwaka Ave SW
- 1453 Lockwood Dr SW
- 1462 St Michael Ave

