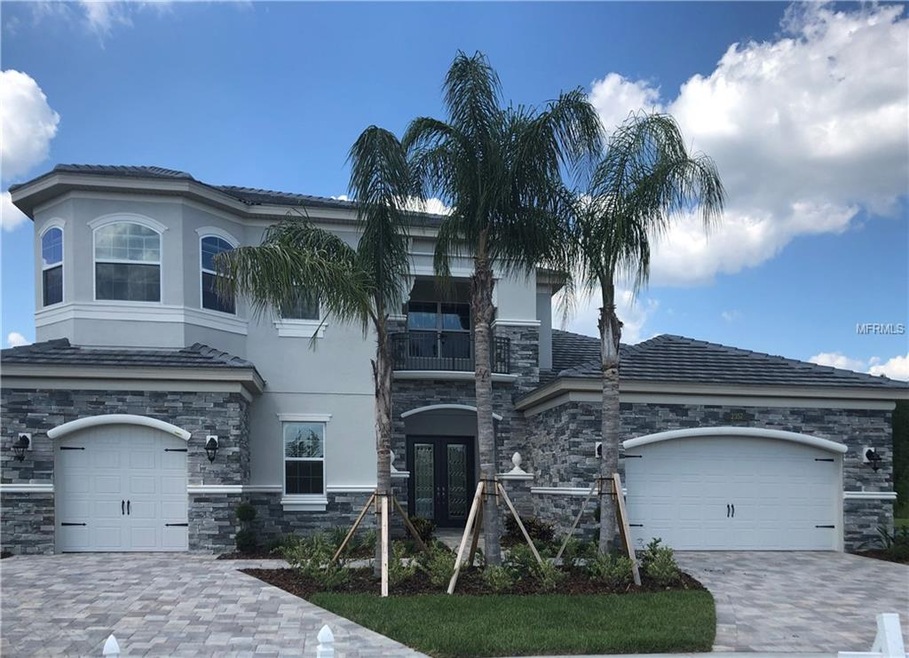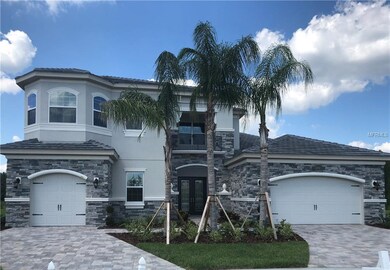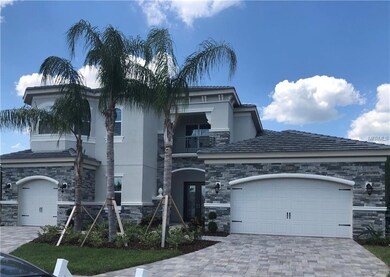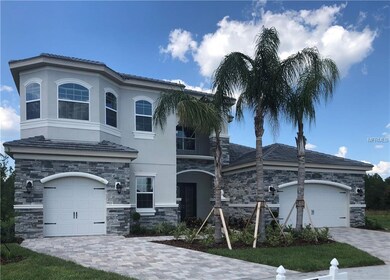
2357 Hollow Forest Ct Wesley Chapel, FL 33543
Estimated Value: $1,088,000 - $1,279,636
4
Beds
4.5
Baths
4,479
Sq Ft
$269/Sq Ft
Est. Value
Highlights
- New Construction
- Gated Community
- 3,896 Acre Lot
- Dr. John Long Middle School Rated A-
- View of Trees or Woods
- Vaulted Ceiling
About This Home
As of May 2019FOR STATISTICAL PURPOSES ONLY NEW CONSTRUCTION SEBASTIAN FLOOR PLAN LOADED WITH UPGRADES AND SPECIAL AMENITIES
Home Details
Home Type
- Single Family
Est. Annual Taxes
- $1,667
Year Built
- Built in 2019 | New Construction
Lot Details
- 3,896 Acre Lot
- Property fronts a private road
- Near Conservation Area
- East Facing Home
- Oversized Lot
- Irregular Lot
- Landscaped with Trees
- Property is zoned MPUP
HOA Fees
- $280 Monthly HOA Fees
Parking
- 3 Car Attached Garage
- Parking Pad
- Garage Door Opener
- Open Parking
Home Design
- Spanish Architecture
- Bi-Level Home
- Planned Development
- Slab Foundation
- Tile Roof
- Block Exterior
- Stucco
Interior Spaces
- 4,479 Sq Ft Home
- Built-In Features
- Bar Fridge
- Crown Molding
- Coffered Ceiling
- Tray Ceiling
- Vaulted Ceiling
- ENERGY STAR Qualified Windows
- Blinds
- Sliding Doors
- Family Room Off Kitchen
- Views of Woods
- Fire and Smoke Detector
Kitchen
- Eat-In Kitchen
- Built-In Oven
- Cooktop
- Recirculated Exhaust Fan
- Microwave
- Dishwasher
- Wine Refrigerator
- Stone Countertops
- Solid Wood Cabinet
- Disposal
Flooring
- Carpet
- Porcelain Tile
Bedrooms and Bathrooms
- 4 Bedrooms
- Primary Bedroom on Main
- Split Bedroom Floorplan
- Walk-In Closet
Laundry
- Laundry Room
- Dryer
- Washer
Eco-Friendly Details
- Reclaimed Water Irrigation System
Outdoor Features
- Covered patio or porch
- Rain Gutters
Utilities
- Humidity Control
- Zoned Heating and Cooling
- Heat or Energy Recovery Ventilation System
- Underground Utilities
- Natural Gas Connected
- Water Filtration System
- Gas Water Heater
- Cable TV Available
Listing and Financial Details
- Visit Down Payment Resource Website
- Legal Lot and Block 0448 / 00000/
- Assessor Parcel Number 2826200030000004480
- $1,345 per year additional tax assessments
Community Details
Overview
- Vesta Property Services Association, Phone Number (877) 988-3782
- Visit Association Website
- Built by G.L. Homes
- Wiregrass M23 Phase 2 Pb73pg106 Subdivision, Sebastian Floorplan
Security
- Gated Community
Ownership History
Date
Name
Owned For
Owner Type
Purchase Details
Listed on
May 18, 2019
Closed on
Jul 22, 2019
Sold by
Fabbiano Frank Rocco and Fabbiano Sherri L
Bought by
Fabbiano Frank R and Fabbiano Sherri L
Seller's Agent
Ginger Perkins
REAL BROKER, LLC
Buyer's Agent
Ginger Perkins
REAL BROKER, LLC
List Price
$800,650
Sold Price
$800,650
Total Days on Market
0
Current Estimated Value
Home Financials for this Owner
Home Financials are based on the most recent Mortgage that was taken out on this home.
Estimated Appreciation
$403,509
Avg. Annual Appreciation
7.66%
Purchase Details
Listed on
May 18, 2019
Closed on
May 22, 2019
Sold by
Pasco County Associates Ii Lllp
Bought by
Fabbiano Frank Rocco and Fabbiano Sherri Lynn
Seller's Agent
Ginger Perkins
REAL BROKER, LLC
Buyer's Agent
Ginger Perkins
REAL BROKER, LLC
List Price
$800,650
Sold Price
$800,650
Home Financials for this Owner
Home Financials are based on the most recent Mortgage that was taken out on this home.
Original Mortgage
$640,520
Interest Rate
4.1%
Mortgage Type
New Conventional
Create a Home Valuation Report for This Property
The Home Valuation Report is an in-depth analysis detailing your home's value as well as a comparison with similar homes in the area
Similar Homes in Wesley Chapel, FL
Home Values in the Area
Average Home Value in this Area
Purchase History
| Date | Buyer | Sale Price | Title Company |
|---|---|---|---|
| Fabbiano Frank R | -- | Attorney | |
| Fabbiano Frank Rocco | $800,700 | Nova Title Company |
Source: Public Records
Mortgage History
| Date | Status | Borrower | Loan Amount |
|---|---|---|---|
| Open | Fabbiano Frank R | $643,000 | |
| Closed | Fabbiano Frank Rocco | $640,520 |
Source: Public Records
Property History
| Date | Event | Price | Change | Sq Ft Price |
|---|---|---|---|---|
| 05/30/2019 05/30/19 | Sold | $800,650 | 0.0% | $179 / Sq Ft |
| 05/18/2019 05/18/19 | Pending | -- | -- | -- |
| 05/18/2019 05/18/19 | For Sale | $800,650 | -- | $179 / Sq Ft |
Source: Stellar MLS
Tax History Compared to Growth
Tax History
| Year | Tax Paid | Tax Assessment Tax Assessment Total Assessment is a certain percentage of the fair market value that is determined by local assessors to be the total taxable value of land and additions on the property. | Land | Improvement |
|---|---|---|---|---|
| 2024 | $12,459 | $635,770 | -- | -- |
| 2023 | $12,101 | $617,260 | $0 | $0 |
| 2022 | $11,107 | $599,290 | $0 | $0 |
| 2021 | $10,075 | $528,590 | $114,471 | $414,119 |
| 2020 | $9,962 | $521,296 | $66,971 | $454,325 |
| 2019 | $2,916 | $66,971 | $0 | $0 |
| 2018 | $2,622 | $66,971 | $66,971 | $0 |
| 2017 | $1,667 | $13,243 | $13,243 | $0 |
Source: Public Records
Agents Affiliated with this Home
-
Ginger Perkins

Seller's Agent in 2019
Ginger Perkins
REAL BROKER, LLC
(813) 810-8325
36 Total Sales
Map
Source: Stellar MLS
MLS Number: T3175489
APN: 28-26-20-0030-00000-4480
Nearby Homes
- 30715 Tumbleberry St
- 2468 Coco Palm Cir
- 2165 Hollow Forest Ct
- 2600 Coco Palm Cir
- 2495 Oakwood Preserve Dr
- 2552 Oakwood Preserve Dr
- 31382 Chesapeake Bay Dr
- 30772 Lindentree Dr
- 34084 Torrent Ln
- 2709 Coco Palm Cir
- 31046 Lindentree Dr
- 30423 Ceasar Park Dr
- 31275 Spruceberry Ct
- 30643 Tremont Dr Unit 2
- 30280 Southernwood Ct
- 2632 Tarragona Way
- 1915 Fellsway Ct Unit 1
- 2347 Willimette Dr
- 30200 Southernwood Ct
- 1948 Grenville Ct
- 2357 Hollow Forest Ct
- 2345 Hollow Forest Ct
- 2375 Hollow Forest Ct
- 2333 Hollow Forest Ct
- 2321 Hollow Forest Ct
- 2309 Hollow Forest Ct
- 2297 Hollow Forest Ct
- 30607 Ivy Forge Ct
- 30606 Ivy Forge Ct
- 30673 Tumbleberry St
- 30661 Tumbleberry St
- 2285 Hollow Forest Ct
- 30647 Tumbleberry St
- 30687 Tumbleberry St
- 31057 Chesapeake Bay Dr
- 30595 Ivy Forge Ct
- 31033 Chesapeake Bay Dr
- 30703 Tumbleberry St
- 30598 Ivy Forge Ct
- 2261 Hollow Forest Ct



