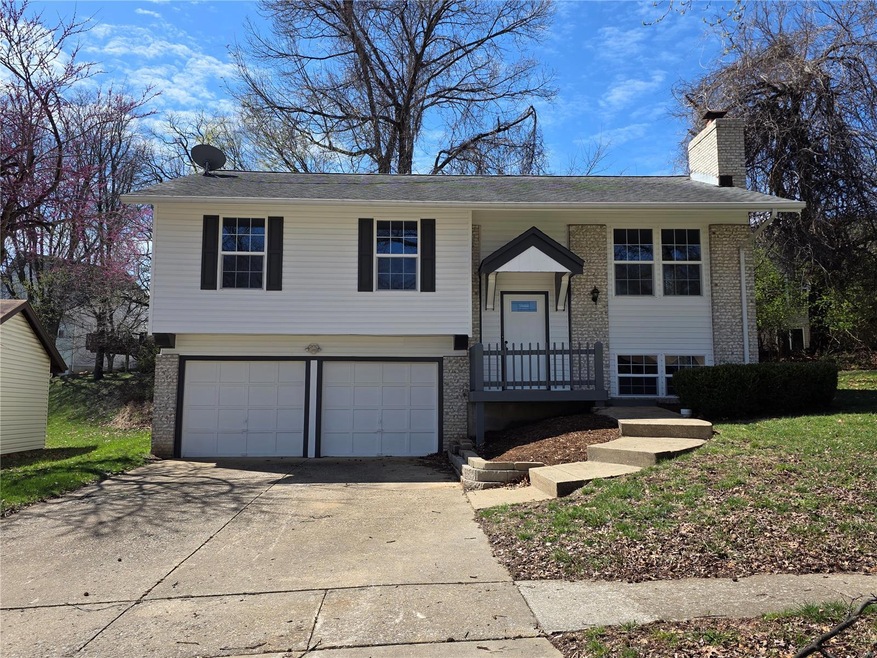
2357 Pheasant Run Dr Maryland Heights, MO 63043
Highlights
- 0.38 Acre Lot
- Traditional Architecture
- Brick Veneer
- Rose Acres Elementary Rated A
- 1 Fireplace
- Living Room
About This Home
As of May 2025Updated 3 bedroom, 2 bath split level home. This home features an updated bathrooms, and kitchen with newer appliances. Freshly painted with LVP flooring throughout. Newer Electric panel, windows, and siding. Great location!
Home Details
Home Type
- Single Family
Est. Annual Taxes
- $3,395
Year Built
- Built in 1977
HOA Fees
- $17 Monthly HOA Fees
Parking
- 2 Car Garage
Home Design
- Traditional Architecture
- Split Level Home
- Brick Veneer
- Vinyl Siding
Interior Spaces
- 1 Fireplace
- Low Emissivity Windows
- Family Room
- Living Room
- Dining Room
- Laundry Room
Kitchen
- Microwave
- Dishwasher
- Disposal
Flooring
- Concrete
- Luxury Vinyl Plank Tile
Bedrooms and Bathrooms
- 3 Bedrooms
Schools
- Rose Acres Elem. Elementary School
- Holman Middle School
- Pattonville Sr. High School
Additional Features
- 0.38 Acre Lot
- Forced Air Heating and Cooling System
Listing and Financial Details
- Assessor Parcel Number 13O-13-0639
Ownership History
Purchase Details
Home Financials for this Owner
Home Financials are based on the most recent Mortgage that was taken out on this home.Purchase Details
Home Financials for this Owner
Home Financials are based on the most recent Mortgage that was taken out on this home.Purchase Details
Similar Homes in Maryland Heights, MO
Home Values in the Area
Average Home Value in this Area
Purchase History
| Date | Type | Sale Price | Title Company |
|---|---|---|---|
| Warranty Deed | -- | Continental Title | |
| Warranty Deed | -- | Old Republic Title | |
| Deed | -- | None Listed On Document |
Mortgage History
| Date | Status | Loan Amount | Loan Type |
|---|---|---|---|
| Previous Owner | $50,000 | Credit Line Revolving |
Property History
| Date | Event | Price | Change | Sq Ft Price |
|---|---|---|---|---|
| 05/15/2025 05/15/25 | Sold | -- | -- | -- |
| 04/26/2025 04/26/25 | Pending | -- | -- | -- |
| 04/11/2025 04/11/25 | Price Changed | $329,000 | -2.9% | $188 / Sq Ft |
| 03/27/2025 03/27/25 | For Sale | $339,000 | +69.5% | $194 / Sq Ft |
| 03/26/2025 03/26/25 | Off Market | -- | -- | -- |
| 08/09/2024 08/09/24 | Sold | -- | -- | -- |
| 07/13/2024 07/13/24 | Pending | -- | -- | -- |
| 07/12/2024 07/12/24 | For Sale | $200,000 | -- | $135 / Sq Ft |
| 07/09/2024 07/09/24 | Off Market | -- | -- | -- |
Tax History Compared to Growth
Tax History
| Year | Tax Paid | Tax Assessment Tax Assessment Total Assessment is a certain percentage of the fair market value that is determined by local assessors to be the total taxable value of land and additions on the property. | Land | Improvement |
|---|---|---|---|---|
| 2023 | $3,395 | $44,550 | $11,930 | $32,620 |
| 2022 | $3,597 | $42,890 | $13,910 | $28,980 |
| 2021 | $3,633 | $42,890 | $13,910 | $28,980 |
| 2020 | $3,231 | $38,490 | $10,790 | $27,700 |
| 2019 | $3,220 | $38,490 | $10,790 | $27,700 |
| 2018 | $2,833 | $30,960 | $6,920 | $24,040 |
| 2017 | $2,829 | $30,960 | $6,920 | $24,040 |
| 2016 | $2,876 | $30,910 | $8,470 | $22,440 |
| 2015 | $2,844 | $30,910 | $8,470 | $22,440 |
| 2014 | $2,666 | $29,400 | $7,070 | $22,330 |
Agents Affiliated with this Home
-
Cindy To
C
Seller's Agent in 2025
Cindy To
DiFranco Realty
(314) 629-8888
2 in this area
17 Total Sales
-
Josh Voyles

Buyer's Agent in 2025
Josh Voyles
Keller Williams Realty St. Louis
(314) 948-5382
2 in this area
334 Total Sales
-
Sandie LaMantia

Seller's Agent in 2024
Sandie LaMantia
Berkshire Hathway Home Services
(618) 978-2384
1 in this area
201 Total Sales
Map
Source: MARIS MLS
MLS Number: MIS25018905
APN: 13O-13-0639
- 12201 Dr
- 2213 Rule Ave
- 2303 Yosemite Park Ct Unit E
- 2234 Arborview Dr
- 2226 Arborview Dr
- 2342 Cedar Dale Ct
- 2244 Canyonlands Dr Unit B
- 12241 Rain Hollow Dr
- 12975 Bryce Canyon Dr Unit D
- 2361 Wesbriar Ct
- 12194 Nettlewood Ct
- 12944 Bryce Canyon Dr
- 12958 Bryce Canyon Dr Unit C
- 12954 Bryce Canyon Dr Unit E
- 12952 Bryce Canyon Dr Unit E
- 2042 Painted Leaf Dr
- 2255 Murray Forest Dr
- 2556 Wesglen Estates Dr
- 11978 Meadow Grove Ct
- 11931 Ameling Rd






