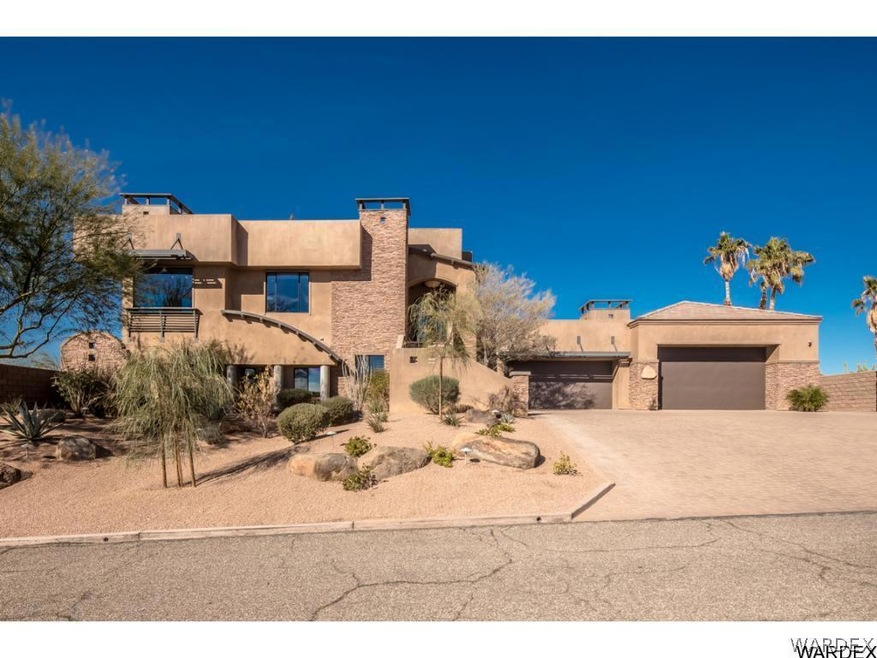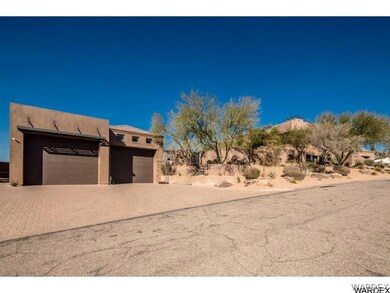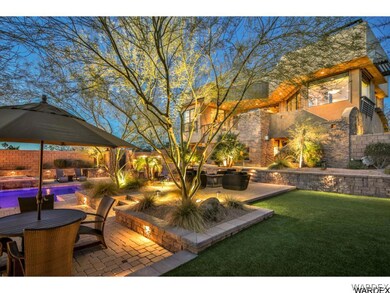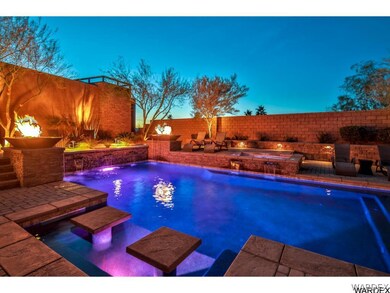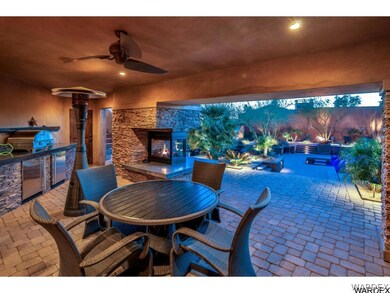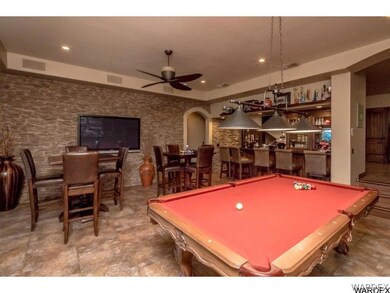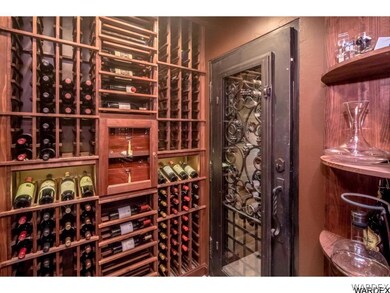
2357 Tee Dr Lake Havasu City, AZ 86406
Highlights
- Garage Cooled
- RV Access or Parking
- Open Floorplan
- Gunite Pool
- Panoramic View
- Deck
About This Home
As of June 2020The ULTIMATE in RESORT STYLE LIVING!!! Upscale golf area custom offers 4000+ SF Living and 4500+ SF Garages situated on a .62 acre parcel with AMAZING VIEWS, EXTREME PRIVACY & RESORT AMBIANCE!! Stunning stacked stone wall accents connect the grand indoors to the outdoors...a true destination unto itself with a resort size pool & spa boasting copper fire bowl/water features at the centerpiece. Surrounded by multi-level cobblestone pavers, pro-landscape with 100+ trees/plants and lighting that softens the space and creates multiple areas for a quiet retreat or a first class entertaining experience for a crowd with 3 separate cooking stations, a total of 7 water falls and 5 fire features. DUAL LEVEL HOME has GRAND WINDOWS framing PANO VIEWS, gorgeous top of the line finishes & features. Luxurious main floor MASTER SUITE includes an attached reading room that overlooks the lush grounds and views! RECREATION ROOM / ULTIMATE SPORTS BAR with a collector BUDWEISER POOL TABLE and 3 TV'S; Temp controlled 700+bottle wine room; MEDIA ROOM; HOME OFFICE. 4500+SF GARAGES invite the TOYS HOME with double 14ft high doors, 70ft depth, 2 HVAC's, 3 TV's, Bath, Air Compressor, TOOL/MACHINE area +++
Last Agent to Sell the Property
Lynette Fisher
LH Keller Williams Arizona Living Realty License #BR038249000 Listed on: 01/19/2018
Home Details
Home Type
- Single Family
Est. Annual Taxes
- $6,331
Year Built
- Built in 2001
Lot Details
- 0.62 Acre Lot
- Lot Dimensions are 235x115x269x101
- South Facing Home
- Back Yard Fenced
- Block Wall Fence
- Landscaped
- Sprinkler System
- Zoning described as RE Estate Residential
Parking
- 16 Car Detached Garage
- Garage Cooled
- Garage Door Opener
- Drive Through
- RV Access or Parking
Property Views
- Lake
- Panoramic
- Mountain
Home Design
- Wood Frame Construction
- Tile Roof
- Stucco
Interior Spaces
- 4,107 Sq Ft Home
- 2-Story Property
- Open Floorplan
- Wet Bar
- Wired For Sound
- Wired For Data
- Ceiling Fan
- Multiple Fireplaces
- Window Treatments
- Great Room
- Dining Area
- Loft
- Workshop
- Utility Room
- Security System Owned
Kitchen
- Breakfast Bar
- Gas Oven
- Gas Range
- <<microwave>>
- Dishwasher
- Kitchen Island
- Granite Countertops
- Disposal
Flooring
- Carpet
- Stone
- Tile
Bedrooms and Bathrooms
- 4 Bedrooms
- Primary Bedroom on Main
- Walk-In Closet
- Dual Sinks
- <<tubWithShowerToken>>
- Garden Bath
- Separate Shower
Laundry
- Laundry in Garage
- Gas Dryer
- Washer
Eco-Friendly Details
- Energy-Efficient Exposure or Shade
Pool
- Gunite Pool
- Spa
Outdoor Features
- Balcony
- Deck
- Covered patio or porch
- Outdoor Water Feature
- Outdoor Grill
Utilities
- Two cooling system units
- Central Heating and Cooling System
- Multiple Heating Units
- Heating System Uses Gas
- Underground Utilities
- Water Heater
- Water Purifier
- Water Softener
Community Details
- No Home Owners Association
- Lake Havasu City Subdivision
Listing and Financial Details
- Legal Lot and Block 11 & 12 / 2
Ownership History
Purchase Details
Purchase Details
Home Financials for this Owner
Home Financials are based on the most recent Mortgage that was taken out on this home.Purchase Details
Home Financials for this Owner
Home Financials are based on the most recent Mortgage that was taken out on this home.Purchase Details
Home Financials for this Owner
Home Financials are based on the most recent Mortgage that was taken out on this home.Purchase Details
Home Financials for this Owner
Home Financials are based on the most recent Mortgage that was taken out on this home.Similar Homes in Lake Havasu City, AZ
Home Values in the Area
Average Home Value in this Area
Purchase History
| Date | Type | Sale Price | Title Company |
|---|---|---|---|
| Warranty Deed | -- | -- | |
| Interfamily Deed Transfer | -- | Accommodation | |
| Interfamily Deed Transfer | -- | Wfg National Title Ins Co | |
| Warranty Deed | $1,445,000 | Wfg National Title Ins Co | |
| Warranty Deed | $2,000,000 | Premier Title Agency | |
| Interfamily Deed Transfer | -- | None Available | |
| Warranty Deed | $907,250 | First American Title Ins Co |
Mortgage History
| Date | Status | Loan Amount | Loan Type |
|---|---|---|---|
| Previous Owner | $1,011,500 | New Conventional | |
| Previous Owner | $710,000 | New Conventional | |
| Previous Owner | $850,000 | New Conventional | |
| Previous Owner | $150,000 | Credit Line Revolving | |
| Previous Owner | $725,800 | New Conventional | |
| Previous Owner | $317,717 | Unknown | |
| Previous Owner | $320,000 | Unknown | |
| Previous Owner | $240,000 | Credit Line Revolving |
Property History
| Date | Event | Price | Change | Sq Ft Price |
|---|---|---|---|---|
| 06/01/2020 06/01/20 | Sold | $1,445,000 | -34.0% | $402 / Sq Ft |
| 04/23/2020 04/23/20 | Pending | -- | -- | -- |
| 04/05/2019 04/05/19 | For Sale | $2,190,000 | +9.5% | $610 / Sq Ft |
| 05/16/2018 05/16/18 | Sold | $2,000,000 | -13.0% | $487 / Sq Ft |
| 04/16/2018 04/16/18 | Pending | -- | -- | -- |
| 01/19/2018 01/19/18 | For Sale | $2,300,000 | -- | $560 / Sq Ft |
Tax History Compared to Growth
Tax History
| Year | Tax Paid | Tax Assessment Tax Assessment Total Assessment is a certain percentage of the fair market value that is determined by local assessors to be the total taxable value of land and additions on the property. | Land | Improvement |
|---|---|---|---|---|
| 2026 | $3,211 | -- | -- | -- |
| 2025 | $6,508 | $134,022 | $0 | $0 |
| 2024 | $6,508 | $130,626 | $0 | $0 |
| 2023 | $6,508 | $117,015 | $0 | $0 |
| 2022 | $6,624 | $115,904 | $0 | $0 |
| 2021 | $7,056 | $88,216 | $0 | $0 |
| 2019 | $7,258 | $84,873 | $0 | $0 |
| 2018 | $7,002 | $82,904 | $0 | $0 |
| 2017 | $6,331 | $80,638 | $0 | $0 |
| 2016 | $5,649 | $71,798 | $0 | $0 |
| 2015 | $5,374 | $60,715 | $0 | $0 |
Agents Affiliated with this Home
-
A
Seller's Agent in 2020
Angie Saltzman
Realty Executives Lake Havasu City
-
N
Buyer's Agent in 2020
Noreen Gilmartin
Coldwell Banker Realty
-
L
Seller's Agent in 2018
Lynette Fisher
LH Keller Williams Arizona Living Realty
Map
Source: Western Arizona REALTOR® Data Exchange (WARDEX)
MLS Number: 936903
APN: 109-22-020A
- 2370 Tee Dr
- 2371 Stroke Dr
- 2451 Stroke
- 111 Bunker Dr
- 344 Acoma Blvd S
- 209 Snead Dr
- 219 Snead Dr
- 2156 Rover Dr
- 2168 Daytona Ln
- 75 Acoma Blvd S
- 300 Jones Dr
- 2100 Swanson Ave Unit 201
- 2100 Swanson Ave Unit 209
- 2100 Swanson Ave Unit 208
- 2480 Castaway Dr
- 2475 Saratoga Ave
- 2121 Magnolia Dr Unit 6
- 2147 Mcculloch Blvd N
- 3080 Mcculloch Blvd N
- 2500 Calypso Dr
