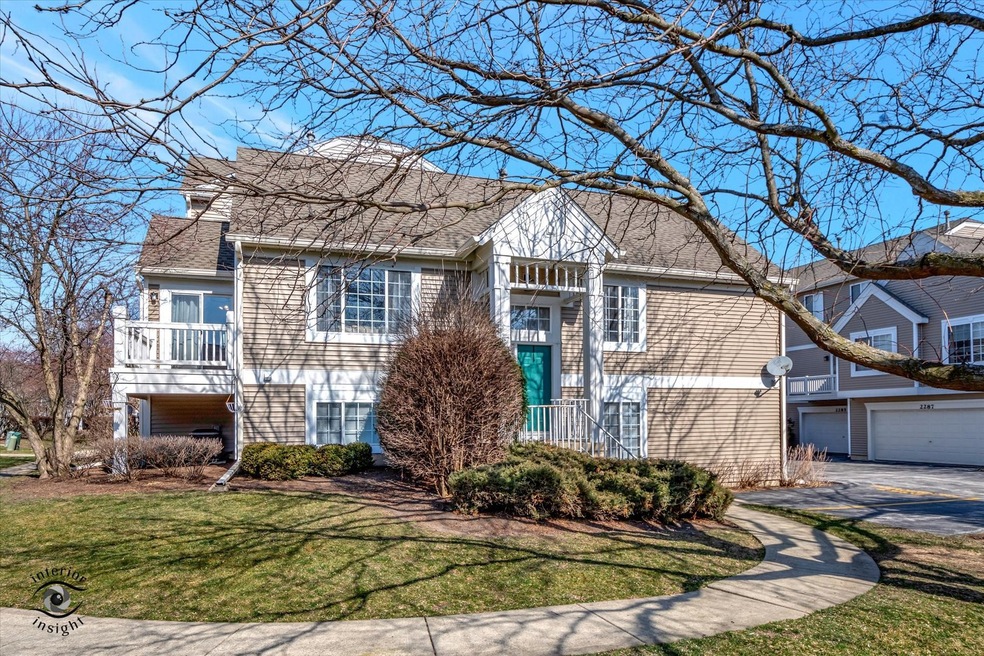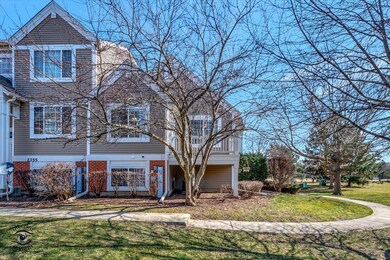
2357 Twilight Dr Aurora, IL 60503
Far Southeast NeighborhoodHighlights
- Landscaped Professionally
- Mature Trees
- Recreation Room
- The Wheatlands Elementary School Rated A-
- Property is near a park
- Vaulted Ceiling
About This Home
As of April 2024Welcome to this exquisite end unit townhome nestled in the prime Aurora location of Ogden Pointe at the Wheatlands subdivision. Boasting unparalleled privacy and scenic views, the entrance to this stunning unit faces a tranquil courtyard with meticulously maintained landscaping. Step inside to discover a spacious layout filled with natural light and adorned in tasteful neutral tones. The expansive living room features charming fireplace display niches, perfect for cozy evenings. The recently updated chef's kitchen is a culinary delight with ample cabinetry, stainless steel appliances, and a generous eat-in area ideal for casual dining. Enjoy your morning coffee or unwind after a long day on the private balcony overlooking professionally landscaped grounds. A formal dining room offers versatility as a play area or home office, catering to whatever your lifestyle needs. Retreat to the large primary bedroom boasting his and hers closets, vaulted ceilings, and a full updated ensuite bath. An additional well-appointed bedroom provides ample closet space for storage. The finished lower level offers endless possibilities for entertainment or additional living space, complete with another updated full bathroom. Convenient laundry facilities provides added ease of living. With an attached two-car garage and two additional assigned off-street parking spaces, parking is never an issue. Benefit from the renowned Oswego District 308 Schools, with proximity to Wheatlands Elementary, a (1.5 mile bike path) to Bednarcik Middle School, and 3 miles from Oswego East HS. Enjoy easy access to major highways, shopping, and amenities with Metra and Fox Valley Shopping Mall just a short drive away. With exterior maintenance, lawn care, and snow removal covered by the HOA fee, effortless living awaits. . Plus, with a new roof installed in 2020, furnace and AC were replaced in 2022, and siding replaced in 2023 the new owner(s) will have peace of mind. This move-in ready townhome is available for quick close, so schedule your private showing today and embrace the epitome of comfortable suburban living.
Last Agent to Sell the Property
Keller Williams Preferred Rlty License #475129238 Listed on: 02/29/2024

Townhouse Details
Home Type
- Townhome
Est. Annual Taxes
- $5,502
Year Built
- Built in 2000
Lot Details
- End Unit
- Landscaped Professionally
- Mature Trees
- Wooded Lot
HOA Fees
- $325 Monthly HOA Fees
Parking
- 2 Car Attached Garage
- 2 Open Parking Spaces
- Garage Transmitter
- Garage Door Opener
- Driveway
- Parking Included in Price
- Assigned Parking
Home Design
- Asphalt Roof
- Concrete Perimeter Foundation
Interior Spaces
- 1,860 Sq Ft Home
- 2-Story Property
- Vaulted Ceiling
- Fireplace With Gas Starter
- Living Room with Fireplace
- Formal Dining Room
- Recreation Room
Kitchen
- Breakfast Bar
- Gas Oven
- Range
- Microwave
- Dishwasher
- Stainless Steel Appliances
Flooring
- Wood
- Laminate
Bedrooms and Bathrooms
- 2 Bedrooms
- 2 Potential Bedrooms
- Walk-In Closet
- 2 Full Bathrooms
Laundry
- Laundry closet
- Dryer
- Washer
Home Security
Schools
- The Wheatlands Elementary School
- Bednarcik Junior High School
- Oswego East High School
Utilities
- Forced Air Heating and Cooling System
- Heating System Uses Natural Gas
Additional Features
- Balcony
- Property is near a park
Listing and Financial Details
- Homeowner Tax Exemptions
Community Details
Overview
- Association fees include insurance, exterior maintenance, lawn care, snow removal
- 4 Units
- Customer Service Association, Phone Number (954) 926-2921
- Ogden Pointe Subdivision
- Property managed by First Service Residential
Pet Policy
- Dogs and Cats Allowed
Additional Features
- Common Area
- Storm Screens
Ownership History
Purchase Details
Home Financials for this Owner
Home Financials are based on the most recent Mortgage that was taken out on this home.Purchase Details
Home Financials for this Owner
Home Financials are based on the most recent Mortgage that was taken out on this home.Purchase Details
Home Financials for this Owner
Home Financials are based on the most recent Mortgage that was taken out on this home.Purchase Details
Home Financials for this Owner
Home Financials are based on the most recent Mortgage that was taken out on this home.Similar Homes in Aurora, IL
Home Values in the Area
Average Home Value in this Area
Purchase History
| Date | Type | Sale Price | Title Company |
|---|---|---|---|
| Warranty Deed | $315,110 | Fidelity National Title | |
| Warranty Deed | $215,000 | First American Title | |
| Warranty Deed | $140,000 | Attorney | |
| Warranty Deed | $159,500 | Ticor Title Insurance Compan |
Mortgage History
| Date | Status | Loan Amount | Loan Type |
|---|---|---|---|
| Open | $252,088 | New Conventional | |
| Previous Owner | $193,500 | New Conventional | |
| Previous Owner | $135,509 | New Conventional | |
| Previous Owner | $135,413 | FHA | |
| Previous Owner | $161,500 | FHA | |
| Previous Owner | $141,400 | FHA |
Property History
| Date | Event | Price | Change | Sq Ft Price |
|---|---|---|---|---|
| 04/15/2024 04/15/24 | Sold | $315,110 | +5.4% | $169 / Sq Ft |
| 03/04/2024 03/04/24 | Pending | -- | -- | -- |
| 02/29/2024 02/29/24 | For Sale | $299,000 | +39.1% | $161 / Sq Ft |
| 11/10/2021 11/10/21 | Sold | $215,000 | -6.5% | $116 / Sq Ft |
| 10/11/2021 10/11/21 | Pending | -- | -- | -- |
| 09/30/2021 09/30/21 | For Sale | $229,900 | -- | $124 / Sq Ft |
Tax History Compared to Growth
Tax History
| Year | Tax Paid | Tax Assessment Tax Assessment Total Assessment is a certain percentage of the fair market value that is determined by local assessors to be the total taxable value of land and additions on the property. | Land | Improvement |
|---|---|---|---|---|
| 2023 | $6,407 | $72,005 | $7,768 | $64,237 |
| 2022 | $6,101 | $61,287 | $7,348 | $53,939 |
| 2021 | $5,455 | $58,368 | $6,998 | $51,370 |
| 2020 | $5,218 | $57,443 | $6,887 | $50,556 |
| 2019 | $5,265 | $55,824 | $6,693 | $49,131 |
| 2018 | $5,290 | $48,354 | $6,546 | $41,808 |
| 2017 | $5,212 | $47,106 | $6,377 | $40,729 |
| 2016 | $4,552 | $46,092 | $6,240 | $39,852 |
| 2015 | $3,701 | $44,319 | $6,000 | $38,319 |
| 2014 | $3,701 | $34,850 | $6,000 | $28,850 |
| 2013 | $3,701 | $34,850 | $6,000 | $28,850 |
Agents Affiliated with this Home
-

Seller's Agent in 2024
Bob Spychalski
Keller Williams Preferred Rlty
(630) 728-8490
1 in this area
63 Total Sales
-
V
Buyer's Agent in 2024
Venkateshwar Regulapati
Vernon Realty Inc.
(312) 982-3500
10 in this area
63 Total Sales
-

Seller's Agent in 2021
Christine Wilczek & Jason Bacza
Realty Executives
(815) 260-9548
1 in this area
687 Total Sales
-

Seller Co-Listing Agent in 2021
Angelica Zaper
eXp Realty
(773) 742-6060
1 in this area
66 Total Sales
-
J
Buyer's Agent in 2021
James Murray
Kale Realty
Map
Source: Midwest Real Estate Data (MRED)
MLS Number: 11986568
APN: 01-06-304-038
- 2321 Twilight Dr
- 2145 Sunrise Cir Unit 50190
- 2401 Sunshine Ln Unit 2592
- 2402 Oakfield Ct
- 2495 Hafenrichter Rd
- 2396 Oakfield Ct
- 2486 Georgetown Cir
- 2422 Georgetown Cir Unit 9/6
- 3302 Wildlight Rd
- 1763 Baler Ln
- 1769 Baler Ave
- 3328 Fulshear Cir
- 3326 Fulshear Cir
- 2197 Wilson Creek Cir Unit 3
- 2416 Oakfield Dr
- 2406 Georgetown Cir Unit 84
- 2164 Clementi Ln
- 2319 Georgetown Ct Unit 144
- 2556 Hillsboro Blvd
- 2295 Shiloh Dr

