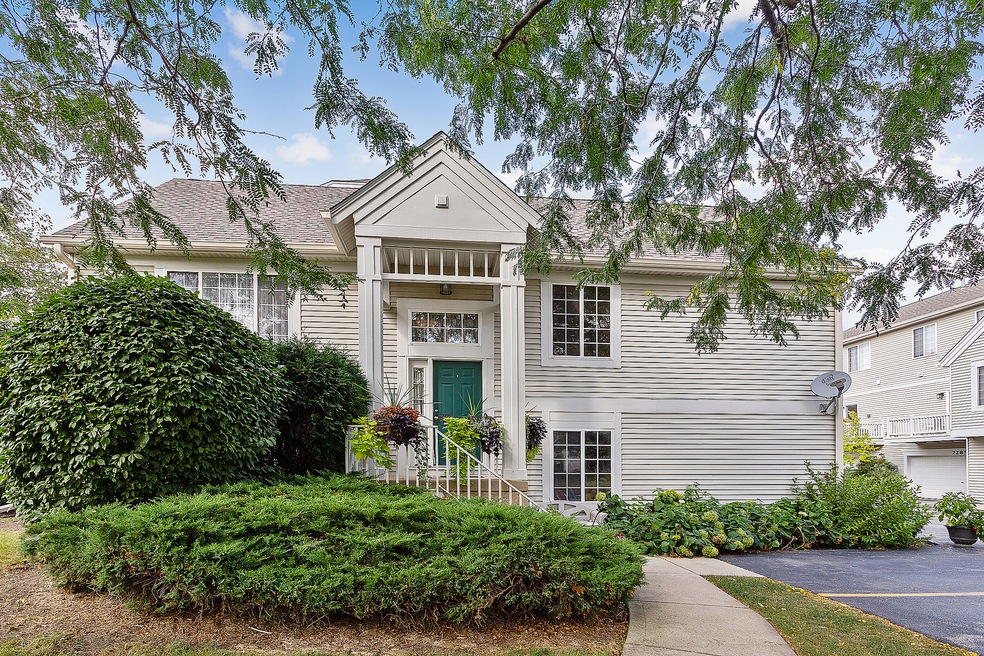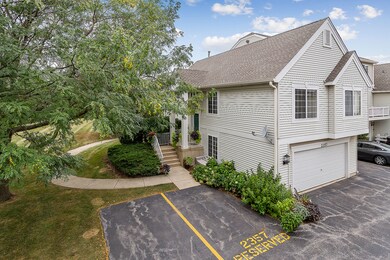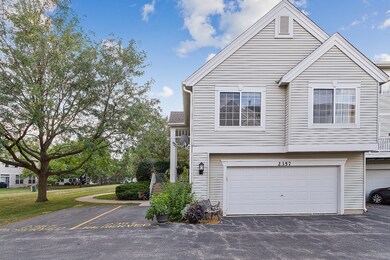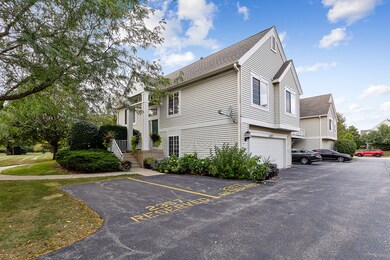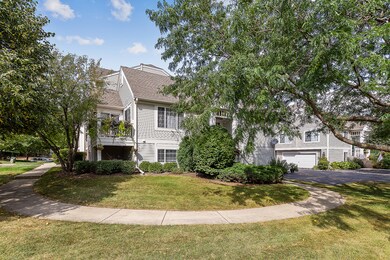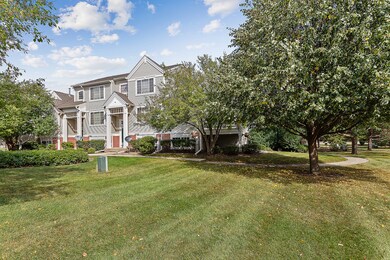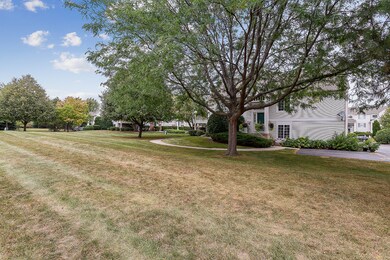
2357 Twilight Dr Aurora, IL 60503
Far Southeast NeighborhoodHighlights
- Living Room with Fireplace
- Formal Dining Room
- Attached Garage
- The Wheatlands Elementary School Rated A-
About This Home
As of April 2024Beautiful END UNIT townhome in prime Aurora location in highly sought out and rarely available Ogden Pointe at the Wheatlands subdivision. Entrance to unit faces courtyard offering privacy and beautiful landscaping. Incredibly spacious unit filled with natural light is decorated in neutral hues throughout. Large living room features fireplace display niches. Chefs kitchen with ample cabinetry and SS appliances. Large eat-in area offers extra room for seating. Private balcony with a great view of professionally landscaped grounds. Formal dining room that can be used for a play area or an office. Large master bedroom offers his and hers closets, vaulted ceilings, large window beaming with natural light and full bathroom. Additional bedroom with ample closet space. Finished lower level offers great space for entertainment or additional living space with full bathroom. Additional bedroom can be added in this wonderful space. Laundry room with Samsung washer and dryers. Attached two car garage with two additional ASSIGNED off street parking spaces. OSWEGO DISTRICT 308 SCHOOLS! Townhome is close to The Wheatlands Elementary, 1.5 mile bike path to Bednarcik Middle School, 3 miles from Oswego East HS. Close to schools, shopping, highway and more. Easy access to Rt. 30 & 34 with Metra and Fox Valley Shopping Mall less than 5 miles away. Exterior maintenance, lawn care, and snow removal are covered by HOA fee. MOVE-IN READY & AVAILABLE FOR QUICK CLOSE. Schedule your private showing today! NEW ROOF 2020
Last Agent to Sell the Property
Christine Wilczek & Jason Bacza
Realty Executives Elite License #471013023 Listed on: 09/30/2021

Last Buyer's Agent
James Murray
Kale Realty License #475173898

Townhouse Details
Home Type
- Townhome
Est. Annual Taxes
- $6,407
Year Built
- 2000
HOA Fees
- $269 per month
Parking
- Attached Garage
- Garage Transmitter
- Garage Door Opener
- Driveway
- Parking Included in Price
Interior Spaces
- Living Room with Fireplace
- Formal Dining Room
Listing and Financial Details
- Homeowner Tax Exemptions
Community Details
Overview
- 4 Units
- Customer Service Association, Phone Number (954) 926-2921
- Property managed by First Service Residential
Pet Policy
- Pets Allowed
Ownership History
Purchase Details
Home Financials for this Owner
Home Financials are based on the most recent Mortgage that was taken out on this home.Purchase Details
Home Financials for this Owner
Home Financials are based on the most recent Mortgage that was taken out on this home.Purchase Details
Home Financials for this Owner
Home Financials are based on the most recent Mortgage that was taken out on this home.Purchase Details
Home Financials for this Owner
Home Financials are based on the most recent Mortgage that was taken out on this home.Similar Homes in the area
Home Values in the Area
Average Home Value in this Area
Purchase History
| Date | Type | Sale Price | Title Company |
|---|---|---|---|
| Warranty Deed | $315,110 | Fidelity National Title | |
| Warranty Deed | $215,000 | First American Title | |
| Warranty Deed | $140,000 | Attorney | |
| Warranty Deed | $159,500 | Ticor Title Insurance Compan |
Mortgage History
| Date | Status | Loan Amount | Loan Type |
|---|---|---|---|
| Open | $252,088 | New Conventional | |
| Previous Owner | $193,500 | New Conventional | |
| Previous Owner | $135,509 | New Conventional | |
| Previous Owner | $135,413 | FHA | |
| Previous Owner | $161,500 | FHA | |
| Previous Owner | $141,400 | FHA |
Property History
| Date | Event | Price | Change | Sq Ft Price |
|---|---|---|---|---|
| 04/15/2024 04/15/24 | Sold | $315,110 | +5.4% | $169 / Sq Ft |
| 03/04/2024 03/04/24 | Pending | -- | -- | -- |
| 02/29/2024 02/29/24 | For Sale | $299,000 | +39.1% | $161 / Sq Ft |
| 11/10/2021 11/10/21 | Sold | $215,000 | -6.5% | $116 / Sq Ft |
| 10/11/2021 10/11/21 | Pending | -- | -- | -- |
| 09/30/2021 09/30/21 | For Sale | $229,900 | -- | $124 / Sq Ft |
Tax History Compared to Growth
Tax History
| Year | Tax Paid | Tax Assessment Tax Assessment Total Assessment is a certain percentage of the fair market value that is determined by local assessors to be the total taxable value of land and additions on the property. | Land | Improvement |
|---|---|---|---|---|
| 2023 | $6,407 | $72,005 | $7,768 | $64,237 |
| 2022 | $6,101 | $61,287 | $7,348 | $53,939 |
| 2021 | $5,455 | $58,368 | $6,998 | $51,370 |
| 2020 | $5,218 | $57,443 | $6,887 | $50,556 |
| 2019 | $5,265 | $55,824 | $6,693 | $49,131 |
| 2018 | $5,290 | $48,354 | $6,546 | $41,808 |
| 2017 | $5,212 | $47,106 | $6,377 | $40,729 |
| 2016 | $4,552 | $46,092 | $6,240 | $39,852 |
| 2015 | $3,701 | $44,319 | $6,000 | $38,319 |
| 2014 | $3,701 | $34,850 | $6,000 | $28,850 |
| 2013 | $3,701 | $34,850 | $6,000 | $28,850 |
Agents Affiliated with this Home
-
Bob Spychalski

Seller's Agent in 2024
Bob Spychalski
Keller Williams Preferred Rlty
(630) 728-8490
1 in this area
60 Total Sales
-
Venkateshwar Regulapati
V
Buyer's Agent in 2024
Venkateshwar Regulapati
Vernon Realty Inc.
(312) 982-3500
10 in this area
58 Total Sales
-
Christine Wilczek & Jason Bacza

Seller's Agent in 2021
Christine Wilczek & Jason Bacza
Realty Executives
(815) 260-9548
1 in this area
703 Total Sales
-
Angelica Zaper

Seller Co-Listing Agent in 2021
Angelica Zaper
eXp Realty LLC
(773) 742-6060
1 in this area
65 Total Sales
-

Buyer's Agent in 2021
James Murray
Kale Realty
(630) 917-2328
Map
Source: Midwest Real Estate Data (MRED)
MLS Number: 11233446
APN: 01-06-304-038
- 2253 Sunrise Cir Unit 45168
- 2270 Twilight Dr Unit 2270
- 2278 Twilight Dr
- 2049 Sunrise Cir Unit 1036
- 2402 Oakfield Ct
- 2495 Hafenrichter Rd
- 2422 Georgetown Cir Unit 9/6
- 3328 Fulshear Cir
- 3326 Fulshear Cir
- 3408 Fulshear Cir
- 2197 Wilson Creek Cir Unit 3
- 2355 Avalon Ct
- 2295 Shiloh Dr
- 2366 Georgetown Cir Unit 3
- 2255 Georgetown Cir
- 2262 Shiloh Dr Unit 2
- 2330 Georgetown Cir Unit 16
- 1944 Indian Hill Ln Unit 4233
- 2136 Colonial St Unit 1
- 1919 Indian Hill Ln Unit 4035
