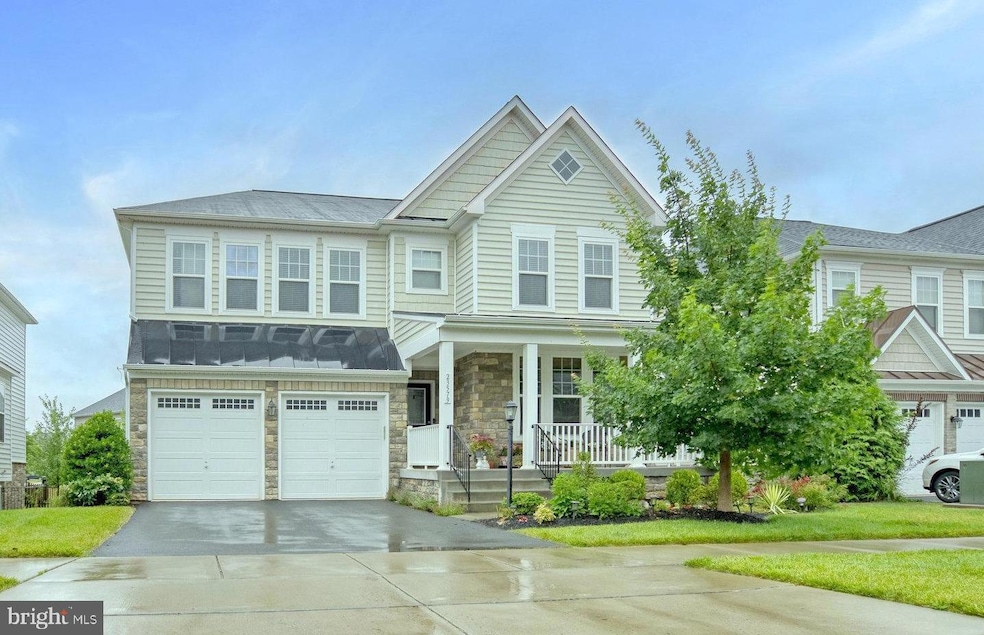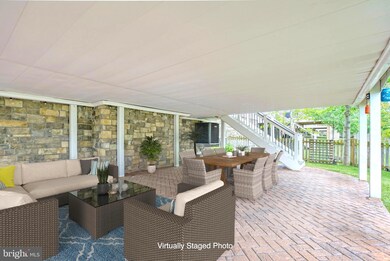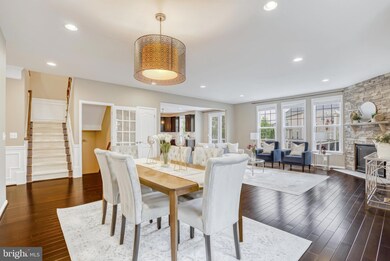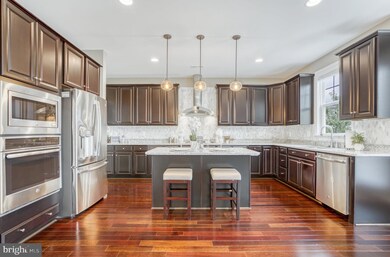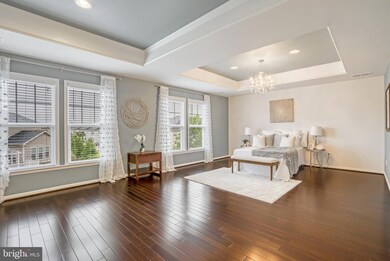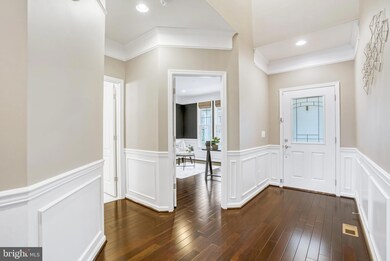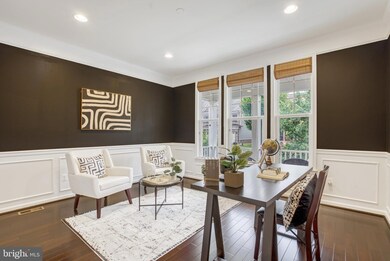
23579 Prosperity Ridge Place Ashburn, VA 20148
Highlights
- Home Theater
- Eat-In Gourmet Kitchen
- Lake Privileges
- Creighton's Corner Elementary School Rated A
- Open Floorplan
- Clubhouse
About This Home
As of August 2023Great news, the price has been reduced on this home in the highly sought-after community of Brambleton. This exquisite residence offers 4,236 sq. ft. of living space, 6 bedrooms and 5 full baths, and a low maintenance yard with ample outdoor entertaining space on the maintenance-free deck and spacious, private brick patio.
Imagine yourself in your private backyard oasis with views of trees and open space with very little yardwork. Get the BBQ set up and invite friends over to celebrate your new home on the composite deck. A spacious brick patio with a waterproof roof is large enough to fit a sectional sofa lounging area and a large table for outdoor dining.
Upon entering the home, you are greeted by a spacious foyer with stunning hardwood flooring that goes throughout the main level and upper level. The open layout provides the perfect space for entertaining with a family room for lounging by the stone fireplace and a dining area that is ready to host family meals.
The modern eat-in kitchen is perfectly finished with generous cabinet space, granite counters, tile backsplash, stainless appliances and a center island with pendant lighting that is ready for quick meals. A walk-in pantry is ready for you to store your favorite snacks. The adjacent mudroom gives you additional storage space as well as access to the 2-car garage.
If you are looking for a main level office, this home has one. Finished with crown and picture molding and large front windows this spot is ready for your favorite book collection. But, with doors, a closet and a full bathroom right next door it can also be used as a bedroom.
Moving to the upper level you will find four nice-sized bedrooms and three full bathrooms including the primary suite. End your day with a restful sleep in the primary suite with tray ceiling, a sitting area, two walk-in closets with custom organizers and a private bathroom with separate granite vanities, walk-in shower, soaking tub with tile detail and a water closet. The convenient laundry room is behind closed doors and has a sink as well as storage cabinets.
But wait, there's more. Take the stairs down to the walk-up lower level to see this entertaining mecca. Invite the neighbors over to enjoy the big game on your large screen TV and serve your favorite apps and drinks from the built-in quartz wet bar with beverage fridge. An upgraded movie theater has comfortable seating, sound proofing, screen, projector and built-in speakers. You can also find a bedroom and full bath on this level for out of town guests to have their own space.
Convenient to Dulles Greenway, Dulles Airport and the Ashburn Silver Line Metro station you can easily get to all of Loudoun’s hotspots or venture into the city for sightseeing the monuments. Minutes away from Brambleton Town Center with restaurants, a movie theater and more. Spend weekends enjoying the Brambleton amenities including a large pool within walking distance, miles of walking trails, adventurous playgrounds, a rec center, tennis courts and more!
Last Agent to Sell the Property
Keller Williams Realty License #0225077886 Listed on: 06/23/2023

Home Details
Home Type
- Single Family
Est. Annual Taxes
- $9,335
Year Built
- Built in 2015
Lot Details
- 6,098 Sq Ft Lot
- Southeast Facing Home
- Wood Fence
- Landscaped
- Back and Front Yard
- Property is in excellent condition
- Property is zoned PDH4
HOA Fees
- $225 Monthly HOA Fees
Parking
- 2 Car Direct Access Garage
- 2 Driveway Spaces
- Front Facing Garage
- Garage Door Opener
Home Design
- Transitional Architecture
- Slab Foundation
- Vinyl Siding
- Masonry
Interior Spaces
- Property has 3 Levels
- Open Floorplan
- Built-In Features
- Crown Molding
- Wainscoting
- Tray Ceiling
- Two Story Ceilings
- Recessed Lighting
- Corner Fireplace
- Stone Fireplace
- Fireplace Mantel
- Gas Fireplace
- Double Pane Windows
- French Doors
- Mud Room
- Family Room Off Kitchen
- Combination Dining and Living Room
- Home Theater
- Recreation Room
- Garden Views
Kitchen
- Eat-In Gourmet Kitchen
- Breakfast Area or Nook
- <<builtInOvenToken>>
- Cooktop<<rangeHoodToken>>
- <<builtInMicrowave>>
- Dishwasher
- Stainless Steel Appliances
- Kitchen Island
- Upgraded Countertops
- Disposal
Flooring
- Wood
- Carpet
- Ceramic Tile
Bedrooms and Bathrooms
- En-Suite Primary Bedroom
- En-Suite Bathroom
- Walk-In Closet
- Soaking Tub
- <<tubWithShowerToken>>
Laundry
- Laundry on upper level
- Dryer
- Washer
Finished Basement
- Heated Basement
- Walk-Up Access
- Connecting Stairway
- Interior and Exterior Basement Entry
- Space For Rooms
- Basement Windows
Home Security
- Home Security System
- Fire and Smoke Detector
Outdoor Features
- Lake Privileges
- Deck
- Exterior Lighting
- Brick Porch or Patio
Schools
- Creightons Corner Elementary School
- Brambleton Middle School
- Independence High School
Utilities
- Forced Air Heating and Cooling System
- Humidifier
- Natural Gas Water Heater
- Phone Available
- Cable TV Available
Listing and Financial Details
- Tax Lot 3468
- Assessor Parcel Number 160178680000
Community Details
Overview
- Association fees include common area maintenance, management, pool(s), recreation facility, reserve funds, trash, cable TV, fiber optics at dwelling, high speed internet
- Brambleton HOA
- Brambleton Landbay Subdivision, Plan 2
Amenities
- Picnic Area
- Common Area
- Clubhouse
- Meeting Room
- Party Room
- Recreation Room
Recreation
- Tennis Courts
- Baseball Field
- Soccer Field
- Community Basketball Court
- Volleyball Courts
- Community Playground
- Community Pool
- Dog Park
- Jogging Path
- Bike Trail
Ownership History
Purchase Details
Home Financials for this Owner
Home Financials are based on the most recent Mortgage that was taken out on this home.Purchase Details
Home Financials for this Owner
Home Financials are based on the most recent Mortgage that was taken out on this home.Purchase Details
Similar Homes in Ashburn, VA
Home Values in the Area
Average Home Value in this Area
Purchase History
| Date | Type | Sale Price | Title Company |
|---|---|---|---|
| Warranty Deed | $1,185,000 | Potomac Title | |
| Warranty Deed | -- | Potomac Title | |
| Deed | $946,880 | -- |
Mortgage History
| Date | Status | Loan Amount | Loan Type |
|---|---|---|---|
| Open | $948,000 | New Conventional | |
| Previous Owner | $825,000 | Construction | |
| Previous Owner | $190,000 | Credit Line Revolving |
Property History
| Date | Event | Price | Change | Sq Ft Price |
|---|---|---|---|---|
| 08/11/2023 08/11/23 | Sold | $1,185,000 | -3.3% | $280 / Sq Ft |
| 07/14/2023 07/14/23 | Pending | -- | -- | -- |
| 07/12/2023 07/12/23 | Price Changed | $1,225,000 | -2.0% | $289 / Sq Ft |
| 06/23/2023 06/23/23 | For Sale | $1,250,000 | +78.2% | $295 / Sq Ft |
| 10/21/2015 10/21/15 | Sold | $701,433 | 0.0% | -- |
| 09/21/2015 09/21/15 | Pending | -- | -- | -- |
| 09/21/2015 09/21/15 | For Sale | $701,433 | -- | -- |
Tax History Compared to Growth
Tax History
| Year | Tax Paid | Tax Assessment Tax Assessment Total Assessment is a certain percentage of the fair market value that is determined by local assessors to be the total taxable value of land and additions on the property. | Land | Improvement |
|---|---|---|---|---|
| 2024 | $9,605 | $1,110,350 | $306,700 | $803,650 |
| 2023 | $9,178 | $1,048,900 | $306,700 | $742,200 |
| 2022 | $8,427 | $946,880 | $266,700 | $680,180 |
| 2021 | $7,906 | $806,740 | $241,700 | $565,040 |
| 2020 | $7,751 | $748,880 | $221,700 | $527,180 |
| 2019 | $7,613 | $728,490 | $221,700 | $506,790 |
| 2018 | $7,407 | $682,660 | $196,700 | $485,960 |
| 2017 | $7,522 | $668,640 | $196,700 | $471,940 |
| 2016 | $7,490 | $654,110 | $0 | $0 |
| 2015 | $2,233 | $0 | $0 | $0 |
| 2014 | $2,041 | $0 | $0 | $0 |
Agents Affiliated with this Home
-
Kim Spear

Seller's Agent in 2023
Kim Spear
Keller Williams Realty
(703) 618-6892
13 in this area
375 Total Sales
-
Raghu Thota

Buyer's Agent in 2023
Raghu Thota
Alluri Realty, Inc.
(703) 973-3285
2 in this area
36 Total Sales
-
datacorrect BrightMLS
d
Seller's Agent in 2015
datacorrect BrightMLS
Non Subscribing Office
-
Sreedhar Maram

Buyer's Agent in 2015
Sreedhar Maram
Maram Realty, LLC
(571) 266-0033
15 in this area
226 Total Sales
Map
Source: Bright MLS
MLS Number: VALO2051656
APN: 160-17-8680
- 42578 Dreamweaver Dr
- 23372 Minerva Dr
- 23462 Twin Falls Terrace
- 42743 Cumulus Terrace
- 42874 Firefly Sonata Terrace Unit 107
- 43274 Greeley Square
- 43252 Greeley Square
- 42788 Macbeth Terrace
- 42869 Littlehales Terrace
- 23631 Havelock Walk Terrace Unit 220
- 23651 Havelock Walk Terrace Unit 2O7
- 23718 Sailfish Square
- 23630 Havelock Walk Terrace Unit 317
- 23630 Havelock Walk Terrace Unit 205
- 42785 Cumulus Terrace
- 23640 Bolton Crescent Terrace Unit 13-306
- 23640 Bolton Crescent Terrace Unit 13-305
- 23640 Bolton Crescent Terrace Unit 13-304
- 43244 Greeley Square
- 23640 Bolton Crescent Terrace Unit 13-303
